1904 S Kerth Avenue, Evansville, IN 47714
Local realty services provided by:ERA Crossroads
Listed by:mitch isbellCell: 812-499-0878
Office:re/max revolution
MLS#:202514690
Source:Indiana Regional MLS
Price summary
- Price:$105,000
- Price per sq. ft.:$76.31
About this home
*Seller is now offering a $500 allowance for a new refrigerator!* Welcome to your beautifully reimagined stone ranch home on Evansville's south side. This 2-bedroom, 1-bathroom gem has been fully transformed in 2025 from the bare studs. Step inside to discover a bright, open layout with all-newer: electric, plumbing, drywall, fresh paint, and sleek flooring throughout. The kitchen has been completely updated with brand-new cabinetry, sink, countertops and appliances. The bathroom is sparkling new with updated fixtures and thoughtful touches for everyday convenience. This home also includes a back laundry room addition for practical daily living and a welcoming front porch area that’s ideal for relaxing. The partial basement adds valuable storage space. Other key 2025 upgrades include newer: Roof, Windows and HVAC. Enjoy the convenience of being just minutes from downtown Evansville, with quick access to major highways, shopping, dining, and local amenities—making both work and play effortless. This home blends the charm of a classic structure with the peace of mind of modern updates - an ideal starter home or low-maintenance living option that’s ready for your next chapter.
Contact an agent
Home facts
- Year built:1935
- Listing ID #:202514690
- Added:152 day(s) ago
- Updated:September 24, 2025 at 03:03 PM
Rooms and interior
- Bedrooms:2
- Total bathrooms:1
- Full bathrooms:1
- Living area:960 sq. ft.
Heating and cooling
- Cooling:Central Air
- Heating:Forced Air, Gas
Structure and exterior
- Year built:1935
- Building area:960 sq. ft.
- Lot area:0.12 Acres
Schools
- High school:Bosse
- Middle school:Glenwood
- Elementary school:Glenwood
Utilities
- Water:City
- Sewer:City
Finances and disclosures
- Price:$105,000
- Price per sq. ft.:$76.31
- Tax amount:$438
New listings near 1904 S Kerth Avenue
- New
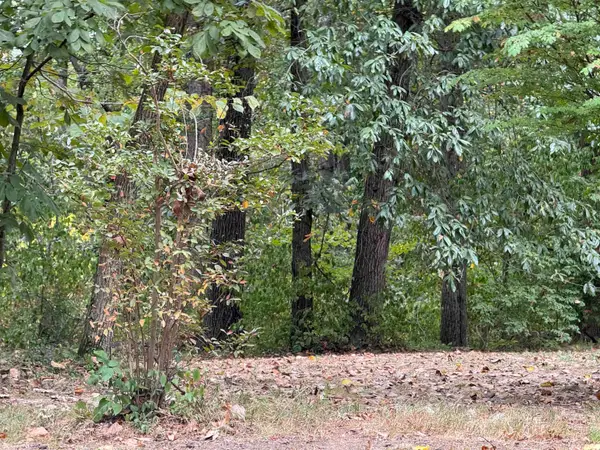 $398,400Active15.94 Acres
$398,400Active15.94 Acres10045 Baumgart Road, Evansville, IN 47725
MLS# 202538940Listed by: RE/MAX REVOLUTION - New
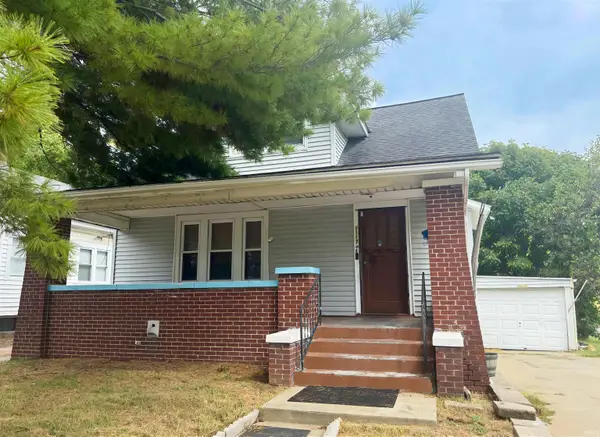 Listed by ERA$169,900Active4 beds 3 baths2,350 sq. ft.
Listed by ERA$169,900Active4 beds 3 baths2,350 sq. ft.1117 Mesker Park Drive, Evansville, IN 47720
MLS# 202538941Listed by: ERA FIRST ADVANTAGE REALTY, INC - New
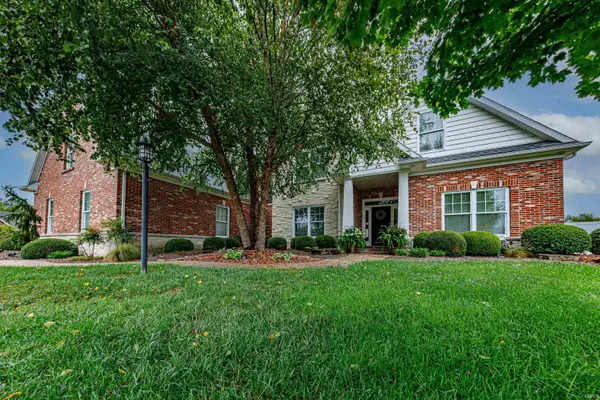 $879,000Active6 beds 4 baths4,800 sq. ft.
$879,000Active6 beds 4 baths4,800 sq. ft.8101 Pelican Pointe Drive, Evansville, IN 47725
MLS# 202538910Listed by: F.C. TUCKER EMGE - New
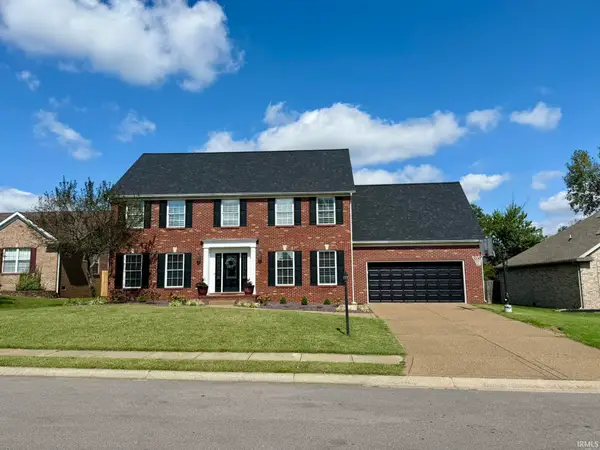 $399,000Active4 beds 3 baths2,865 sq. ft.
$399,000Active4 beds 3 baths2,865 sq. ft.3700 Grinell Drive, Evansville, IN 47711
MLS# 202538920Listed by: COMFORT HOMES - New
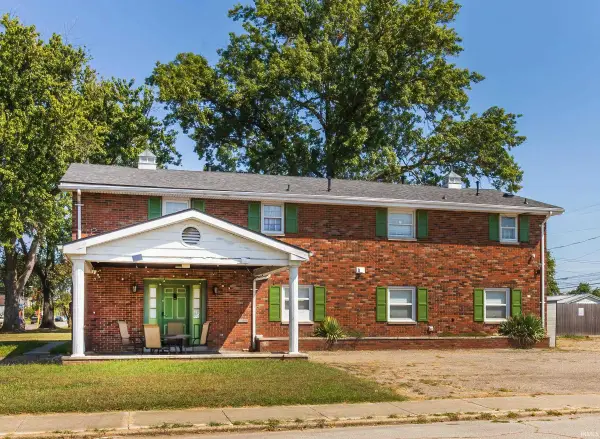 $275,000Active6 beds 4 baths3,136 sq. ft.
$275,000Active6 beds 4 baths3,136 sq. ft.903 Edgar Street, Evansville, IN 47710
MLS# 202538891Listed by: KELLER WILLIAMS CAPITAL REALTY - New
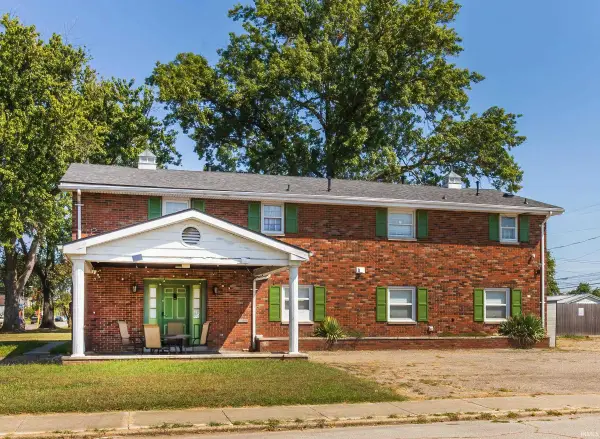 $275,000Active6 beds 4 baths3,136 sq. ft.
$275,000Active6 beds 4 baths3,136 sq. ft.903 Edgar Street, Evansville, IN 47710
MLS# 202538892Listed by: KELLER WILLIAMS CAPITAL REALTY - New
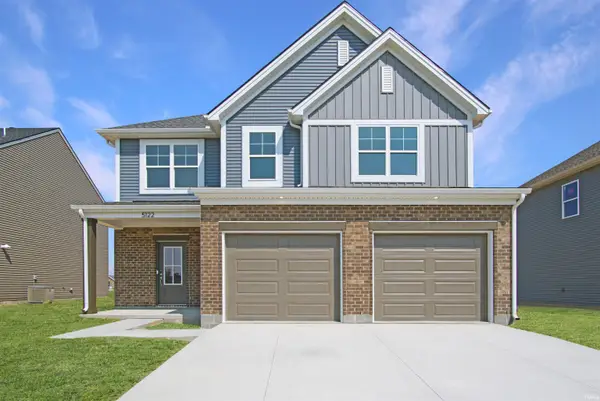 Listed by ERA$389,800Active4 beds 3 baths2,151 sq. ft.
Listed by ERA$389,800Active4 beds 3 baths2,151 sq. ft.5122 Goldfinch Drive, Evansville, IN 47725
MLS# 202538900Listed by: ERA FIRST ADVANTAGE REALTY, INC - New
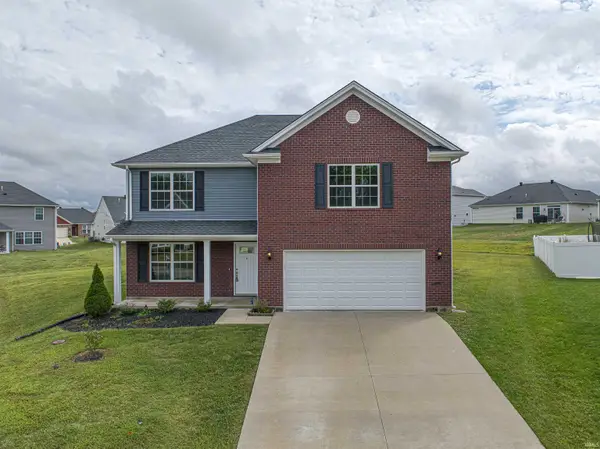 Listed by ERA$344,700Active5 beds 3 baths2,549 sq. ft.
Listed by ERA$344,700Active5 beds 3 baths2,549 sq. ft.9919 Blyth Drive, Evansville, IN 47725
MLS# 202538859Listed by: ERA FIRST ADVANTAGE REALTY, INC - New
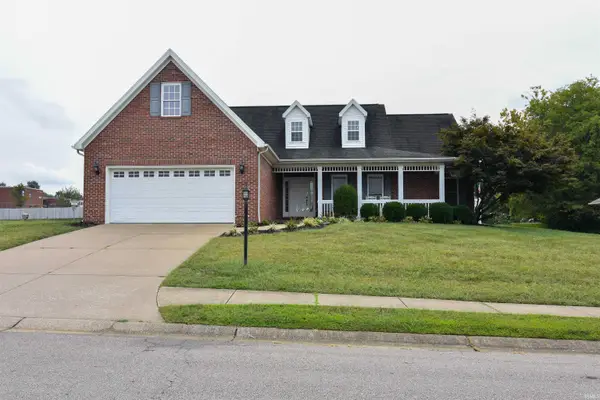 $359,888Active3 beds 2 baths2,008 sq. ft.
$359,888Active3 beds 2 baths2,008 sq. ft.1233 Parmely Drive, Evansville, IN 47725
MLS# 202538858Listed by: FIRST CLASS REALTY - Open Thu, 5 to 6:30pmNew
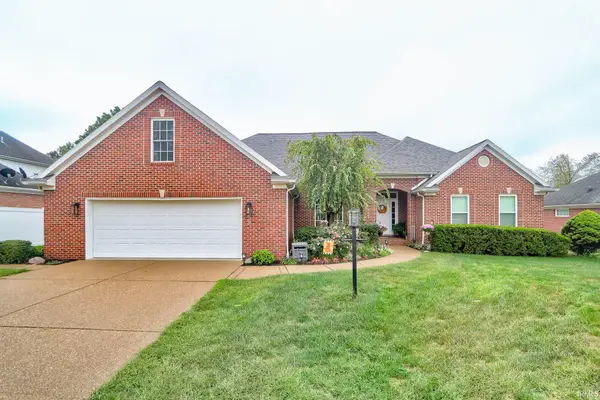 $440,000Active4 beds 3 baths2,996 sq. ft.
$440,000Active4 beds 3 baths2,996 sq. ft.10826 Havenwood Meadows Drive, Evansville, IN 47725
MLS# 202538838Listed by: DAUBY REAL ESTATE
