6619 Laura Lane, Evansville, IN 47720
Local realty services provided by:ERA Crossroads
Listed by:craig egliCell: 812-305-0617
Office:fathom realty in, llc.
MLS#:202537151
Source:Indiana Regional MLS
Price summary
- Price:$237,500
- Price per sq. ft.:$215.91
About this home
What a great location, just north west of Evansville, in the St Joe area. You'll appreciate the comfort and style this charming 3 bedroom, 2 full bath, brick ranch home with an attached two car garage offers. Property features beautifully maintained landscaping and a prolific gardening space. Featuring a popular floor plan, applianced kitchen and plenty of natural light throughout. Updated bathrooms, ceramic and beautiful wood floors throughout make this special home both practical, comfortable and stylish. Outside you will have the opportunity to enjoy the changing seasons surrounded by vibrant seasonal blooms and mature greenery, blackberry bushes and well established strawberry patches. Back deck for grilling and gathering. Fantastic location, location, location, just north of St. Joe Inn, situated on a corner lot on a quiet cut-de-sac street. Don't miss it, beautifully appointed and extremely well maintained. a 90+ efficient forced air, 200 amp breaker, city water in home, well water at exterior, Pet Smart electric fence around perimeter, Whole house security system on all windows and doors, including water heater and washing machine leak detection, gutter covers.
Contact an agent
Home facts
- Year built:1973
- Listing ID #:202537151
- Added:10 day(s) ago
- Updated:September 24, 2025 at 07:23 AM
Rooms and interior
- Bedrooms:3
- Total bathrooms:2
- Full bathrooms:2
- Living area:1,100 sq. ft.
Heating and cooling
- Cooling:Central Air
- Heating:Conventional, Forced Air, Gas
Structure and exterior
- Roof:Shingle
- Year built:1973
- Building area:1,100 sq. ft.
- Lot area:0.44 Acres
Schools
- High school:Francis Joseph Reitz
- Middle school:Helfrich
- Elementary school:Cynthia Heights
Utilities
- Water:City
- Sewer:Septic
Finances and disclosures
- Price:$237,500
- Price per sq. ft.:$215.91
- Tax amount:$899
New listings near 6619 Laura Lane
- New
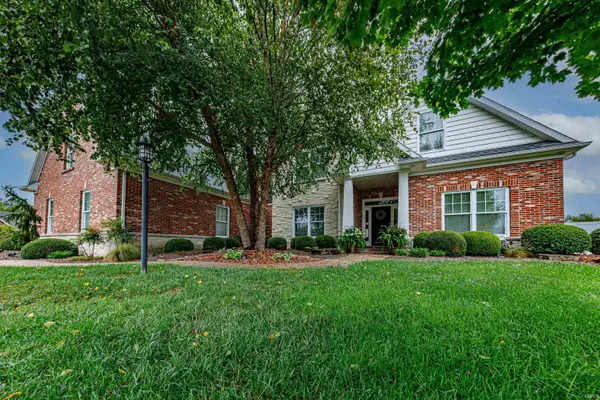 $879,000Active6 beds 4 baths4,800 sq. ft.
$879,000Active6 beds 4 baths4,800 sq. ft.8101 Pelican Pointe Drive, Evansville, IN 47725
MLS# 202538910Listed by: F.C. TUCKER EMGE - New
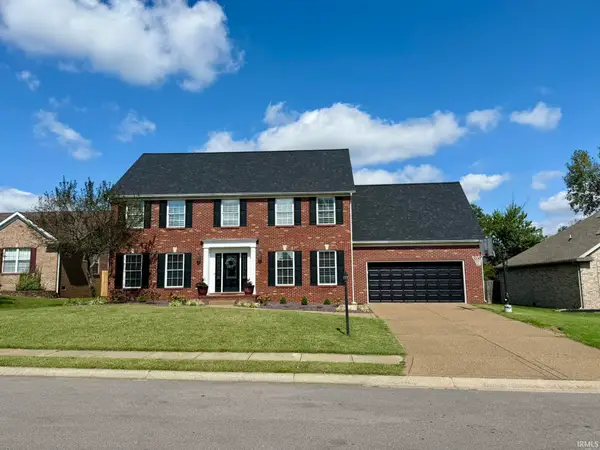 $399,000Active4 beds 3 baths2,865 sq. ft.
$399,000Active4 beds 3 baths2,865 sq. ft.3700 Grinell Drive, Evansville, IN 47711
MLS# 202538920Listed by: COMFORT HOMES - New
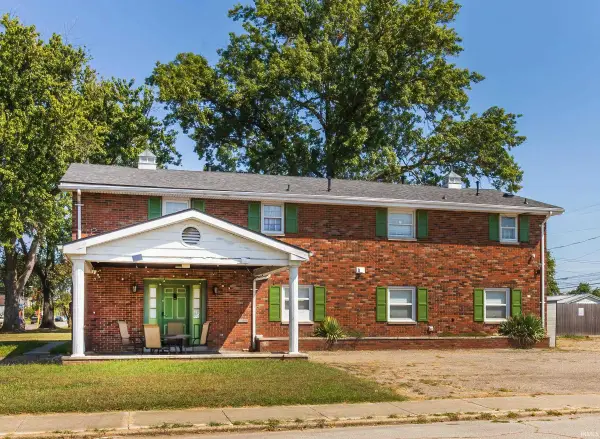 $275,000Active6 beds 4 baths3,136 sq. ft.
$275,000Active6 beds 4 baths3,136 sq. ft.903 Edgar Street, Evansville, IN 47710
MLS# 202538891Listed by: KELLER WILLIAMS CAPITAL REALTY - New
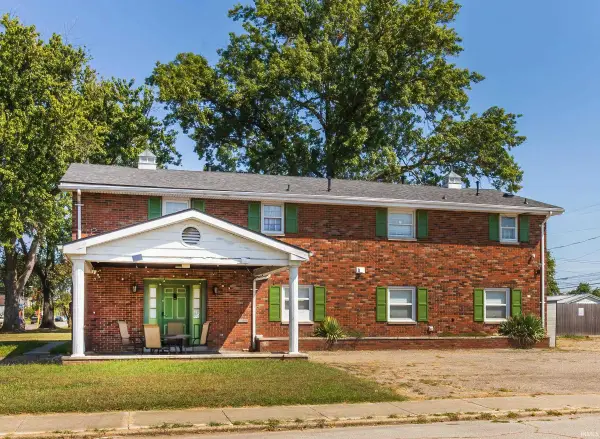 $275,000Active6 beds 4 baths3,136 sq. ft.
$275,000Active6 beds 4 baths3,136 sq. ft.903 Edgar Street, Evansville, IN 47710
MLS# 202538892Listed by: KELLER WILLIAMS CAPITAL REALTY - New
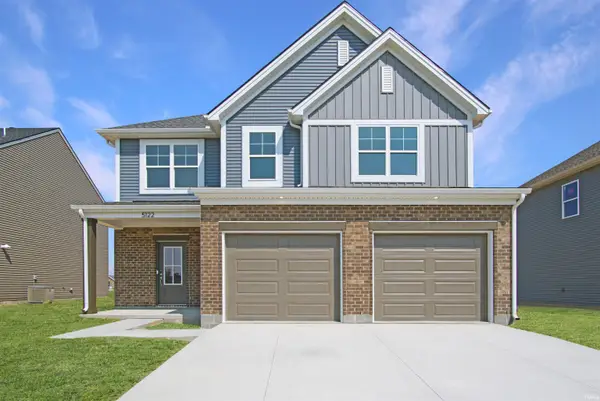 Listed by ERA$389,800Active4 beds 3 baths2,151 sq. ft.
Listed by ERA$389,800Active4 beds 3 baths2,151 sq. ft.5122 Goldfinch Drive, Evansville, IN 47725
MLS# 202538900Listed by: ERA FIRST ADVANTAGE REALTY, INC - New
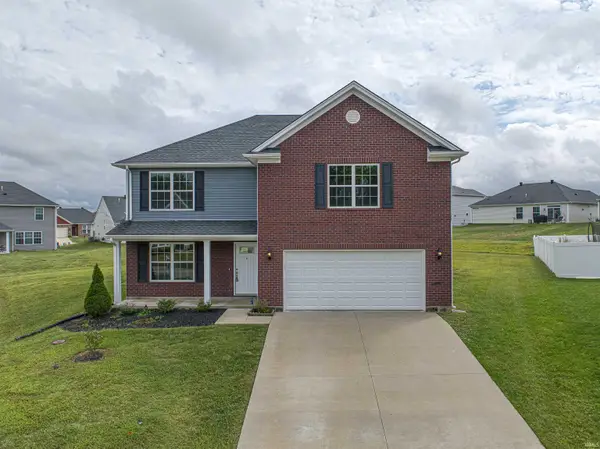 Listed by ERA$344,700Active5 beds 3 baths2,549 sq. ft.
Listed by ERA$344,700Active5 beds 3 baths2,549 sq. ft.9919 Blyth Drive, Evansville, IN 47725
MLS# 202538859Listed by: ERA FIRST ADVANTAGE REALTY, INC - New
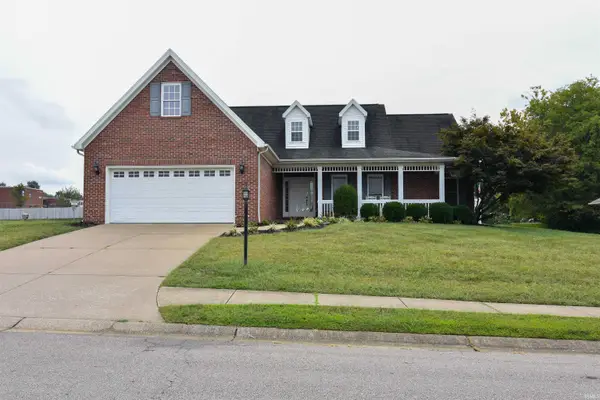 $359,888Active3 beds 2 baths2,008 sq. ft.
$359,888Active3 beds 2 baths2,008 sq. ft.1233 Parmely Drive, Evansville, IN 47725
MLS# 202538858Listed by: FIRST CLASS REALTY - Open Thu, 5 to 6:30pmNew
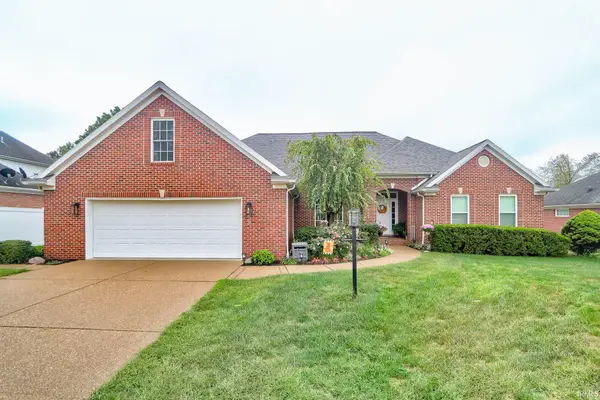 $440,000Active4 beds 3 baths2,996 sq. ft.
$440,000Active4 beds 3 baths2,996 sq. ft.10826 Havenwood Meadows Drive, Evansville, IN 47725
MLS# 202538838Listed by: DAUBY REAL ESTATE - Open Sun, 1 to 2:30pmNew
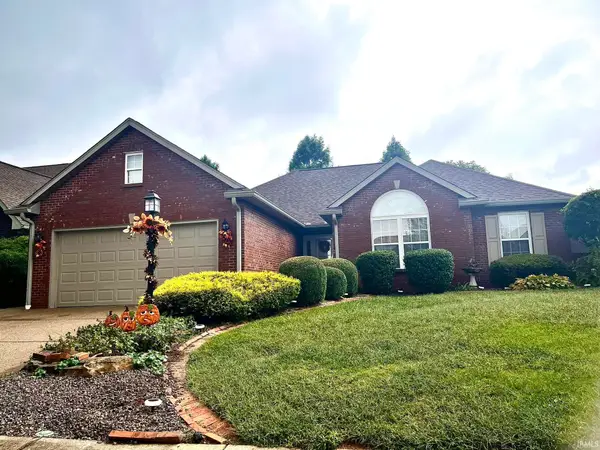 $320,000Active3 beds 2 baths1,686 sq. ft.
$320,000Active3 beds 2 baths1,686 sq. ft.2144 Championship Drive, Evansville, IN 47725
MLS# 202538823Listed by: LANDMARK REALTY & DEVELOPMENT, INC - Open Sun, 1 to 2:30pmNew
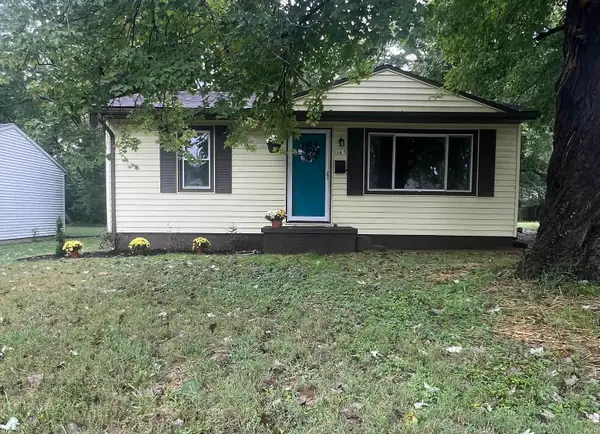 $169,900Active3 beds 1 baths1,080 sq. ft.
$169,900Active3 beds 1 baths1,080 sq. ft.1145 W Heerdink Avenue, Evansville, IN 47710
MLS# 202538813Listed by: CATANESE REAL ESTATE
