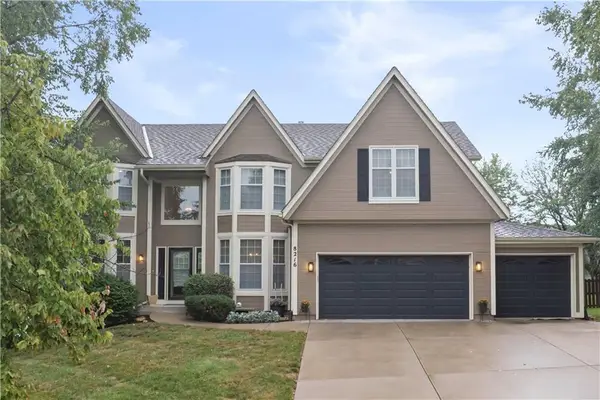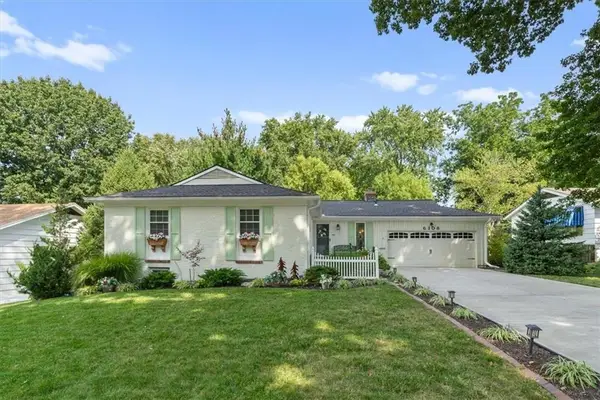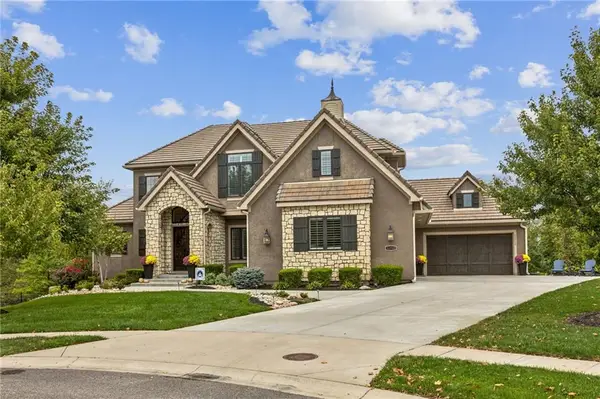10521 W 130th Terrace, Overland Park, KS 66213
Local realty services provided by:ERA High Pointe Realty
10521 W 130th Terrace,Overland Park, KS 66213
$597,000
- 4 Beds
- 5 Baths
- 3,625 sq. ft.
- Single family
- Pending
Listed by:david gundersen
Office:re/max realty suburban inc
MLS#:2567450
Source:MOKS_HL
Price summary
- Price:$597,000
- Price per sq. ft.:$164.69
- Monthly HOA dues:$49.17
About this home
Just steps away from Cottonwood Point Elementary and BVNW High School stands this beautifully updated cul-de-sac Windham Hill home ready for its next owners to make it their own. The roof and gutters were replaced in 2022 and the exterior was painted in 2021. Stepping inside notice the gorgeous wood floors throughout the main level replaced in 2021. The formal dining room and office/2nd living space welcome you into the home with their huge windows allowing for endless natural light. The open concept living room and kitchen provide ample space for spending time with family and hosting loved ones. The 2nd level has 4 large bedrooms, each with en suite bathrooms (2 share a jack and jill). The huge master bedroom has an adjacent sitting room that could be used as an office. The master bathroom oasis was completely redone with a double shower, double vanity with marble countertop, and custom makeup vanity with quartzite countertop. The sellers moved the laundry from the main level into the master closet upstairs for added convenience, the custom mud room could be converted back into a laundry room. The finished basement was updated in 2021 making it the perfect hangout spot, not to mention it's plumb for adding a wet bar. The beautiful backyard has been upgraded as well with the cedar privacy fence, deck, and pergola being added in 2018. There is so much to love about this home, come see it today!
Contact an agent
Home facts
- Year built:1991
- Listing ID #:2567450
- Added:48 day(s) ago
- Updated:September 25, 2025 at 12:33 PM
Rooms and interior
- Bedrooms:4
- Total bathrooms:5
- Full bathrooms:3
- Half bathrooms:2
- Living area:3,625 sq. ft.
Heating and cooling
- Cooling:Electric
- Heating:Forced Air Gas
Structure and exterior
- Roof:Composition
- Year built:1991
- Building area:3,625 sq. ft.
Schools
- High school:Blue Valley NW
- Middle school:Oxford
- Elementary school:Cottonwood Pt
Utilities
- Water:City/Public
- Sewer:Public Sewer
Finances and disclosures
- Price:$597,000
- Price per sq. ft.:$164.69
New listings near 10521 W 130th Terrace
 $419,900Active4 beds 3 baths2,128 sq. ft.
$419,900Active4 beds 3 baths2,128 sq. ft.9818 Melrose Street, Overland Park, KS 66214
MLS# 2559516Listed by: S HARVEY REAL ESTATE SERVICES- New
 $249,999Active2 beds 2 baths2,178 sq. ft.
$249,999Active2 beds 2 baths2,178 sq. ft.9505 Perry Lane, Overland Park, KS 66212
MLS# 2577136Listed by: WEST VILLAGE REALTY  $630,000Active4 beds 5 baths3,635 sq. ft.
$630,000Active4 beds 5 baths3,635 sq. ft.12704 W 138th Place, Overland Park, KS 66221
MLS# 2569726Listed by: WEICHERT, REALTORS WELCH & COM- Open Thu, 4 to 6pm
 $850,000Active4 beds 5 baths3,869 sq. ft.
$850,000Active4 beds 5 baths3,869 sq. ft.16125 Earnshaw Street, Overland Park, KS 66221
MLS# 2571955Listed by: REECENICHOLS - LEAWOOD  $579,000Active4 beds 5 baths4,003 sq. ft.
$579,000Active4 beds 5 baths4,003 sq. ft.13163 Kessler Street, Overland Park, KS 66213
MLS# 2574235Listed by: WEICHERT, REALTORS WELCH & COM- Open Thu, 5 to 7pm
 $335,000Active3 beds 3 baths1,398 sq. ft.
$335,000Active3 beds 3 baths1,398 sq. ft.15530 Marty Street, Overland Park, KS 66223
MLS# 2574310Listed by: KW DIAMOND PARTNERS  $775,000Active4 beds 3 baths3,016 sq. ft.
$775,000Active4 beds 3 baths3,016 sq. ft.13808 Monrovia Street, Overland Park, KS 66221
MLS# 2574915Listed by: KELLER WILLIAMS REALTY PARTNERS INC. $600,000Active4 beds 4 baths3,390 sq. ft.
$600,000Active4 beds 4 baths3,390 sq. ft.8216 W 146th Terrace, Overland Park, KS 66223
MLS# 2575386Listed by: KELLER WILLIAMS REALTY PARTNERS INC.- Open Fri, 4 to 6pmNew
 $500,000Active3 beds 3 baths2,291 sq. ft.
$500,000Active3 beds 3 baths2,291 sq. ft.6108 W 85th Terrace, Overland Park, KS 66207
MLS# 2575434Listed by: KW KANSAS CITY METRO  $1,650,000Active5 beds 7 baths5,307 sq. ft.
$1,650,000Active5 beds 7 baths5,307 sq. ft.11712 W 164th Place, Overland Park, KS 66221
MLS# 2575488Listed by: WEICHERT, REALTORS WELCH & COM
