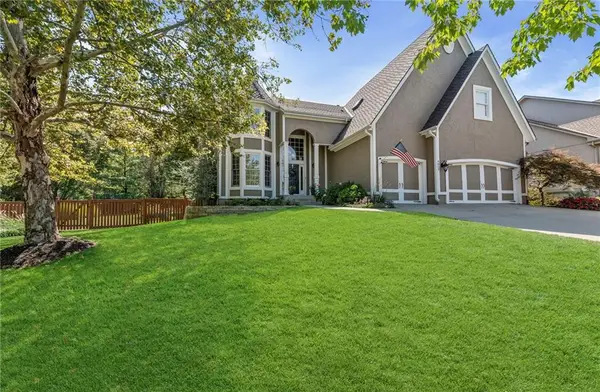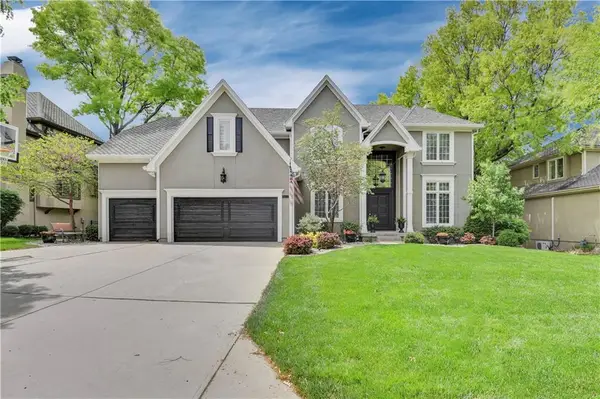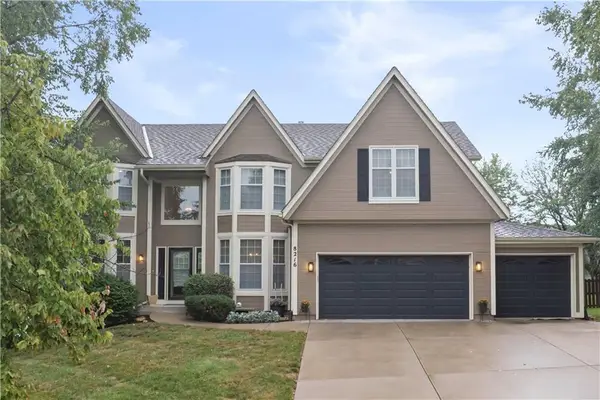6108 W 85th Terrace, Overland Park, KS 66207
Local realty services provided by:ERA High Pointe Realty
6108 W 85th Terrace,Overland Park, KS 66207
$500,000
- 3 Beds
- 3 Baths
- 2,291 sq. ft.
- Single family
- Active
Upcoming open houses
- Fri, Sep 2604:00 pm - 06:00 pm
- Sat, Sep 2712:00 pm - 02:00 pm
- Sun, Sep 2812:00 pm - 02:00 pm
Listed by:aubree keck
Office:kw kansas city metro
MLS#:2575434
Source:MOKS_HL
Price summary
- Price:$500,000
- Price per sq. ft.:$218.25
About this home
This updated ranch delivers serious wow in the highly desirable Beverly Hills neighborhood, feeding into Shawnee Mission East schools. Perfectly located near Downtown Overland Park, Meadowbrook Park, and Corinth Square shops and restaurants, this home combines convenience with charm.
Meticulously maintained and thoughtfully updated, every detail has been considered. The kitchen has been beautifully refreshed, hardwood floors gleam throughout, and the expanded primary suite is a true retreat with an en suite laundry and walk-in closet. Additional highlights include a walk-in pantry, two fireplaces, and fully updated bathrooms.
The finished lower level is ideal for entertaining with a second kitchen, bar area, and plenty of space to gather. It also features a large bedroom with egress window, a second laundry area, a bright office space, and generous storage.
Outside, enjoy fresh exterior paint, lush landscaping, a fenced yard, a spacious patio, and a large storage shed.
This is one you won’t want to miss—schedule your private showing today!
Contact an agent
Home facts
- Year built:1957
- Listing ID #:2575434
- Added:1 day(s) ago
- Updated:September 25, 2025 at 03:44 PM
Rooms and interior
- Bedrooms:3
- Total bathrooms:3
- Full bathrooms:3
- Living area:2,291 sq. ft.
Heating and cooling
- Cooling:Electric
- Heating:Forced Air Gas
Structure and exterior
- Roof:Composition
- Year built:1957
- Building area:2,291 sq. ft.
Schools
- High school:SM East
- Middle school:Indian Hills
- Elementary school:Briarwood
Utilities
- Water:City/Public
- Sewer:Public Sewer
Finances and disclosures
- Price:$500,000
- Price per sq. ft.:$218.25
New listings near 6108 W 85th Terrace
 $765,000Active5 beds 5 baths4,254 sq. ft.
$765,000Active5 beds 5 baths4,254 sq. ft.9013 W 148th Street, Overland Park, KS 66221
MLS# 2575549Listed by: REECENICHOLS - COUNTRY CLUB PLAZA- New
 $799,000Active4 beds 5 baths4,875 sq. ft.
$799,000Active4 beds 5 baths4,875 sq. ft.5817 W 147th Place, Overland Park, KS 66223
MLS# 2577601Listed by: COMPASS REALTY GROUP  $419,900Active4 beds 3 baths2,128 sq. ft.
$419,900Active4 beds 3 baths2,128 sq. ft.9818 Melrose Street, Overland Park, KS 66214
MLS# 2559516Listed by: S HARVEY REAL ESTATE SERVICES- New
 $249,999Active2 beds 2 baths2,178 sq. ft.
$249,999Active2 beds 2 baths2,178 sq. ft.9505 Perry Lane, Overland Park, KS 66212
MLS# 2577136Listed by: WEST VILLAGE REALTY  $630,000Active4 beds 5 baths3,635 sq. ft.
$630,000Active4 beds 5 baths3,635 sq. ft.12704 W 138th Place, Overland Park, KS 66221
MLS# 2569726Listed by: WEICHERT, REALTORS WELCH & COM- Open Thu, 4 to 6pm
 $850,000Active4 beds 5 baths3,869 sq. ft.
$850,000Active4 beds 5 baths3,869 sq. ft.16125 Earnshaw Street, Overland Park, KS 66221
MLS# 2571955Listed by: REECENICHOLS - LEAWOOD  $579,000Active4 beds 5 baths4,003 sq. ft.
$579,000Active4 beds 5 baths4,003 sq. ft.13163 Kessler Street, Overland Park, KS 66213
MLS# 2574235Listed by: WEICHERT, REALTORS WELCH & COM- Open Thu, 5 to 7pm
 $335,000Active3 beds 3 baths1,398 sq. ft.
$335,000Active3 beds 3 baths1,398 sq. ft.15530 Marty Street, Overland Park, KS 66223
MLS# 2574310Listed by: KW DIAMOND PARTNERS  $775,000Active4 beds 3 baths3,016 sq. ft.
$775,000Active4 beds 3 baths3,016 sq. ft.13808 Monrovia Street, Overland Park, KS 66221
MLS# 2574915Listed by: KELLER WILLIAMS REALTY PARTNERS INC. $600,000Active4 beds 4 baths3,390 sq. ft.
$600,000Active4 beds 4 baths3,390 sq. ft.8216 W 146th Terrace, Overland Park, KS 66223
MLS# 2575386Listed by: KELLER WILLIAMS REALTY PARTNERS INC.
