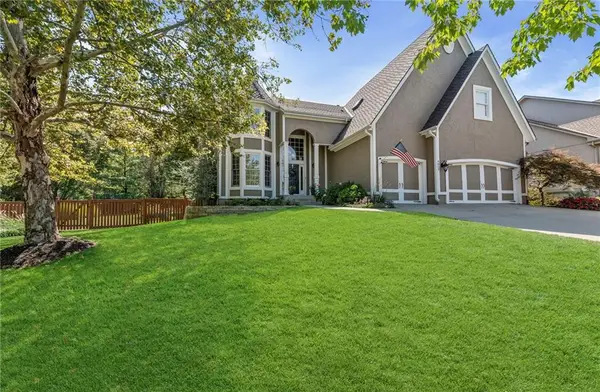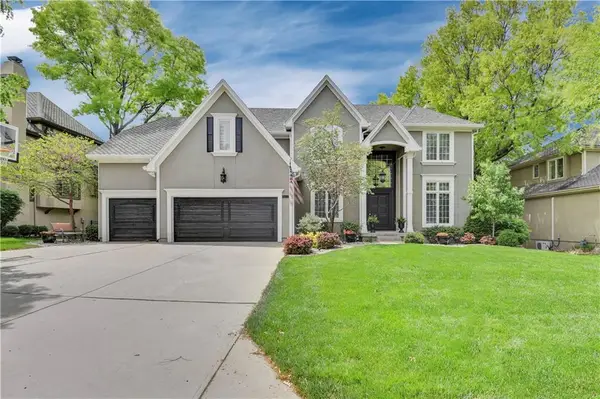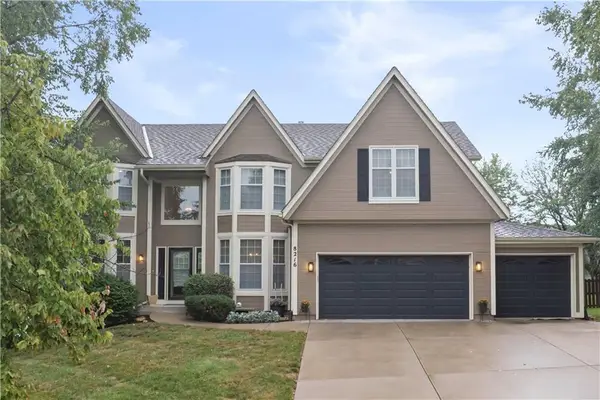10758 Glenwood Street #D, Overland Park, KS 66211
Local realty services provided by:ERA High Pointe Realty
Listed by:amy antrim
Office:keller williams realty partners inc.
MLS#:2562374
Source:MOKS_HL
Price summary
- Price:$265,000
- Price per sq. ft.:$215.8
- Monthly HOA dues:$530
About this home
Experience effortless elegance and serene comfort in this beautifully appointed MAIN FLOOR 2-bedroom, 2-bath condo, nestled within the highly coveted community of The Tuileries.
This spacious, one-level residence offers the ultimate in convenience and tranquility, with generous bedrooms—including a private retreat-style primary suite with its own bath and abundant closet space. The inviting living room features a cozy fireplace, perfect for crisp autumn evenings, and an open layout ideal for hosting gatherings or relaxed nights in.
Step onto your private balcony overlooking lush greenspace—a quiet haven for peaceful mornings with coffee or calm evenings soaking in the view. Enjoy true one-level living with a full-size washer and dryer conveniently located just off the front hall.
Life at The Tuileries is designed to be beautifully low-maintenance. The well-managed HOA covers essential services such as gas, water, trash, snow removal, and full exterior maintenance—including roof, gutters, and the manicured grounds.
Community amenities include a welcoming Clubhouse that hosts monthly social events and offers multiple gathering spaces to connect with neighbors. The HOA also provides added peace of mind with coverage for the AC condenser and building insurance, making life here nearly worry-free.
Perfectly tucked away in the heart of Overland Park, this quiet, tree-lined enclave feels like a hidden gem—yet you're just minutes from premier shopping, dining, parks, hospitals, schools, and major highways.
Luxury, convenience, and peaceful main-level living await you in The Tuileries. Welcome home.
Contact an agent
Home facts
- Year built:1974
- Listing ID #:2562374
- Added:77 day(s) ago
- Updated:September 25, 2025 at 12:33 PM
Rooms and interior
- Bedrooms:2
- Total bathrooms:2
- Full bathrooms:2
- Living area:1,228 sq. ft.
Heating and cooling
- Cooling:Electric
- Heating:Natural Gas
Structure and exterior
- Roof:Composition
- Year built:1974
- Building area:1,228 sq. ft.
Schools
- High school:SM South
- Middle school:Indian Woods
- Elementary school:John Diemer
Utilities
- Water:City/Public
- Sewer:Public Sewer
Finances and disclosures
- Price:$265,000
- Price per sq. ft.:$215.8
New listings near 10758 Glenwood Street #D
 $765,000Active5 beds 5 baths4,254 sq. ft.
$765,000Active5 beds 5 baths4,254 sq. ft.9013 W 148th Street, Overland Park, KS 66221
MLS# 2575549Listed by: REECENICHOLS - COUNTRY CLUB PLAZA- Open Sat, 1 to 3pmNew
 $799,000Active4 beds 5 baths4,875 sq. ft.
$799,000Active4 beds 5 baths4,875 sq. ft.5817 W 147th Place, Overland Park, KS 66223
MLS# 2577601Listed by: COMPASS REALTY GROUP  $419,900Active4 beds 3 baths2,128 sq. ft.
$419,900Active4 beds 3 baths2,128 sq. ft.9818 Melrose Street, Overland Park, KS 66214
MLS# 2559516Listed by: S HARVEY REAL ESTATE SERVICES- New
 $249,999Active2 beds 2 baths2,178 sq. ft.
$249,999Active2 beds 2 baths2,178 sq. ft.9505 Perry Lane, Overland Park, KS 66212
MLS# 2577136Listed by: WEST VILLAGE REALTY  $630,000Active4 beds 5 baths3,635 sq. ft.
$630,000Active4 beds 5 baths3,635 sq. ft.12704 W 138th Place, Overland Park, KS 66221
MLS# 2569726Listed by: WEICHERT, REALTORS WELCH & COM- Open Thu, 4 to 6pm
 $850,000Active4 beds 5 baths3,869 sq. ft.
$850,000Active4 beds 5 baths3,869 sq. ft.16125 Earnshaw Street, Overland Park, KS 66221
MLS# 2571955Listed by: REECENICHOLS - LEAWOOD  $579,000Active4 beds 5 baths4,003 sq. ft.
$579,000Active4 beds 5 baths4,003 sq. ft.13163 Kessler Street, Overland Park, KS 66213
MLS# 2574235Listed by: WEICHERT, REALTORS WELCH & COM- Open Thu, 5 to 7pm
 $335,000Active3 beds 3 baths1,398 sq. ft.
$335,000Active3 beds 3 baths1,398 sq. ft.15530 Marty Street, Overland Park, KS 66223
MLS# 2574310Listed by: KW DIAMOND PARTNERS  $775,000Active4 beds 3 baths3,016 sq. ft.
$775,000Active4 beds 3 baths3,016 sq. ft.13808 Monrovia Street, Overland Park, KS 66221
MLS# 2574915Listed by: KELLER WILLIAMS REALTY PARTNERS INC. $600,000Active4 beds 4 baths3,390 sq. ft.
$600,000Active4 beds 4 baths3,390 sq. ft.8216 W 146th Terrace, Overland Park, KS 66223
MLS# 2575386Listed by: KELLER WILLIAMS REALTY PARTNERS INC.
