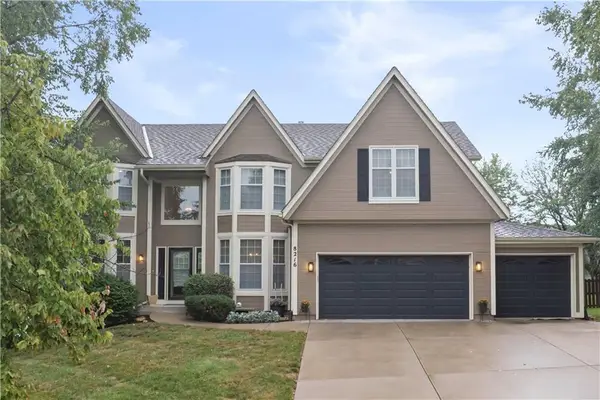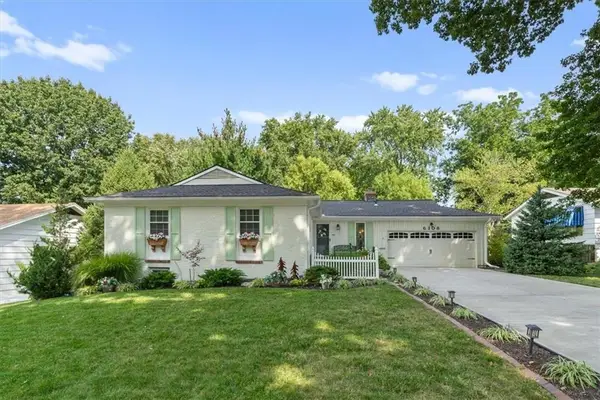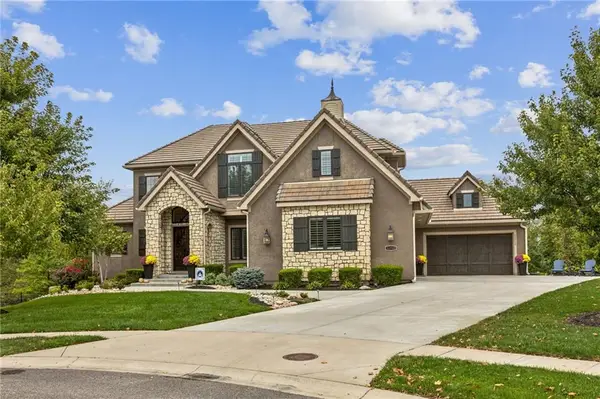10807 W 98th Street, Overland Park, KS 66214
Local realty services provided by:ERA McClain Brothers
10807 W 98th Street,Overland Park, KS 66214
$399,999
- 4 Beds
- 2 Baths
- 1,575 sq. ft.
- Single family
- Pending
Listed by:kyle jennings
Office:reecenichols - eastland
MLS#:2552840
Source:MOKS_HL
Price summary
- Price:$399,999
- Price per sq. ft.:$253.97
- Monthly HOA dues:$25.83
About this home
***Priced to sell and Move-in-ready***. This Charming Side-to-Side Split with Modern Upgrades & Room to Grow! This beautifully updated 4-bedroom, 2 bath home is ideal for families and those who love to entertain. The updated kitchen is a standout, featuring nice stylish countertops, newer cabinetry with soft close and New Stainless Steel Appliances. Washer and dryer are staying as well. It opens to spacious living areas that flow effortlessly. Outside, a lovely pergola-covered deck with fan provides the perfect spot for outdoor gatherings, a patio and a shed to store all your outdoor equipment. With 4 generously sized bedrooms and updated bathrooms, this home offers both comfort and convenience. Plus, the sub-basement adds an additional 576 sq. ft. of unfinished space, perfect for a future rec room, home gym, or extra storage. Located in a sought-after neighborhood, this home combines modern living with future potential! This home is Move-in-ready. So much new including Fresh paint throughout, and New sump pump. Roof is just 1 year old along with new chimney, HVAC 2 years old, Newer 200 amp breaker panel less than 4 years old, & garage doors less than 5 years old with one new opener just installed. Cozy up in the lower level while in front of your all brick fireplace. Enjoy the new landscaping. Home has just been deep cleaned. Location, Location, Location. Right down the street from Oak Park Carpenter Elementary, Oak Park Library, Oak Park Mall, restaurants, and easy Highway access to I69 HWY. Neighbors are very friendly and like to celebrate the different holidays together. Hurry before this one is gone!
Contact an agent
Home facts
- Year built:1966
- Listing ID #:2552840
- Added:69 day(s) ago
- Updated:September 25, 2025 at 12:33 PM
Rooms and interior
- Bedrooms:4
- Total bathrooms:2
- Full bathrooms:2
- Living area:1,575 sq. ft.
Heating and cooling
- Cooling:Electric
- Heating:Forced Air Gas
Structure and exterior
- Roof:Composition
- Year built:1966
- Building area:1,575 sq. ft.
Schools
- High school:SM South
- Middle school:Indian Woods
- Elementary school:Oak Park Carpenter
Utilities
- Water:City/Public
- Sewer:Public Sewer
Finances and disclosures
- Price:$399,999
- Price per sq. ft.:$253.97
New listings near 10807 W 98th Street
 $419,900Active4 beds 3 baths2,128 sq. ft.
$419,900Active4 beds 3 baths2,128 sq. ft.9818 Melrose Street, Overland Park, KS 66214
MLS# 2559516Listed by: S HARVEY REAL ESTATE SERVICES- New
 $249,999Active2 beds 2 baths2,178 sq. ft.
$249,999Active2 beds 2 baths2,178 sq. ft.9505 Perry Lane, Overland Park, KS 66212
MLS# 2577136Listed by: WEST VILLAGE REALTY  $630,000Active4 beds 5 baths3,635 sq. ft.
$630,000Active4 beds 5 baths3,635 sq. ft.12704 W 138th Place, Overland Park, KS 66221
MLS# 2569726Listed by: WEICHERT, REALTORS WELCH & COM- Open Thu, 4 to 6pm
 $850,000Active4 beds 5 baths3,869 sq. ft.
$850,000Active4 beds 5 baths3,869 sq. ft.16125 Earnshaw Street, Overland Park, KS 66221
MLS# 2571955Listed by: REECENICHOLS - LEAWOOD  $579,000Active4 beds 5 baths4,003 sq. ft.
$579,000Active4 beds 5 baths4,003 sq. ft.13163 Kessler Street, Overland Park, KS 66213
MLS# 2574235Listed by: WEICHERT, REALTORS WELCH & COM- Open Thu, 5 to 7pm
 $335,000Active3 beds 3 baths1,398 sq. ft.
$335,000Active3 beds 3 baths1,398 sq. ft.15530 Marty Street, Overland Park, KS 66223
MLS# 2574310Listed by: KW DIAMOND PARTNERS  $775,000Active4 beds 3 baths3,016 sq. ft.
$775,000Active4 beds 3 baths3,016 sq. ft.13808 Monrovia Street, Overland Park, KS 66221
MLS# 2574915Listed by: KELLER WILLIAMS REALTY PARTNERS INC. $600,000Active4 beds 4 baths3,390 sq. ft.
$600,000Active4 beds 4 baths3,390 sq. ft.8216 W 146th Terrace, Overland Park, KS 66223
MLS# 2575386Listed by: KELLER WILLIAMS REALTY PARTNERS INC.- Open Fri, 4 to 6pmNew
 $500,000Active3 beds 3 baths2,291 sq. ft.
$500,000Active3 beds 3 baths2,291 sq. ft.6108 W 85th Terrace, Overland Park, KS 66207
MLS# 2575434Listed by: KW KANSAS CITY METRO  $1,650,000Active5 beds 7 baths5,307 sq. ft.
$1,650,000Active5 beds 7 baths5,307 sq. ft.11712 W 164th Place, Overland Park, KS 66221
MLS# 2575488Listed by: WEICHERT, REALTORS WELCH & COM
