11110 W 146th Terrace, Overland Park, KS 66221
Local realty services provided by:ERA High Pointe Realty
11110 W 146th Terrace,Overland Park, KS 66221
$1,895,000
- 4 Beds
- 6 Baths
- 5,022 sq. ft.
- Single family
- Pending
Listed by: bryan huff, zack morris
Office: keller williams realty partners inc.
MLS#:2557761
Source:MOKS_HL
Price summary
- Price:$1,895,000
- Price per sq. ft.:$377.34
About this home
ELEGANT CUSTOM HOME ON A CUL-DE-SAC IN DEERBROOK! Step into luxury with this stunning custom build by Cecil & Ray with design by Bickford & Company. Tucked away on a private cul-de-sac, this home showcases a resort-style backyard oasis featuring a saltwater pool with waterfall, covered lanai, gas fire pit, outdoor kitchen with ice machine, and lush privacy landscaping—an entertainer’s dream! Inside, thoughtful design meets timeless craftsmanship: hickory wood floors, soaring ceilings with exposed beams, and designer finishes throughout. The Great Room impresses with a dramatic fireplace and a full wall of windows overlooking your backyard paradise. Chef’s kitchen is a showstopper—featuring a massive quartzite waterfall island, prep area, double ovens, gas cooktop, under-counter microwave, high-end stainless steel appliances, and expansive storage. An adjacent breakfast area makes gatherings seamless. The main-level primary suite is a true retreat with tray ceilings, exposed beams, new wood floors, and a spa-like en-suite complete with soaking tub, rainfall shower, double vanity, and an oversized walk-in closet with built-in island dresser and laundry hook-ups. Upstairs, find three spacious bedrooms, a convenient second laundry room with wet bar, and a media/family room for extra living space. A large unfinished basement offers endless possibilities for your future finish. Car enthusiasts will love the heated and expanded 4-car garage. From quiet mornings poolside to evenings entertaining under the stars, this home offers it all—style, function, and unmatched outdoor living. WELCOME HOME TO DEERBROOK!
Contact an agent
Home facts
- Year built:2013
- Listing ID #:2557761
- Added:141 day(s) ago
- Updated:November 11, 2025 at 09:09 AM
Rooms and interior
- Bedrooms:4
- Total bathrooms:6
- Full bathrooms:4
- Half bathrooms:2
- Living area:5,022 sq. ft.
Heating and cooling
- Cooling:Electric
- Heating:Natural Gas
Structure and exterior
- Roof:Composition
- Year built:2013
- Building area:5,022 sq. ft.
Schools
- High school:Blue Valley NW
- Middle school:Harmony
- Elementary school:Harmony
Utilities
- Water:City/Public
- Sewer:Public Sewer
Finances and disclosures
- Price:$1,895,000
- Price per sq. ft.:$377.34
New listings near 11110 W 146th Terrace
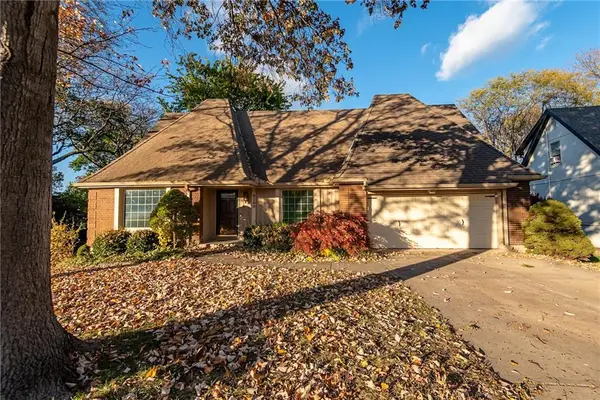 $499,000Active5 beds 4 baths3,413 sq. ft.
$499,000Active5 beds 4 baths3,413 sq. ft.8280 W 117th Street, Overland Park, KS 66210
MLS# 2582654Listed by: BHG KANSAS CITY HOMES- New
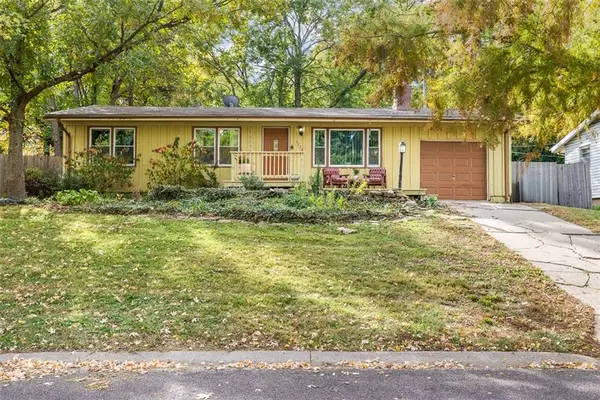 $300,000Active3 beds 1 baths1,710 sq. ft.
$300,000Active3 beds 1 baths1,710 sq. ft.6720 Hadley Lane, Overland Park, KS 66204
MLS# 2585052Listed by: REECENICHOLS -JOHNSON COUNTY W 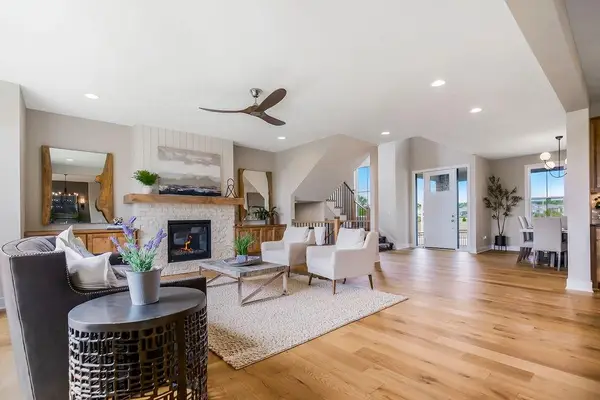 $680,316Pending5 beds 4 baths2,946 sq. ft.
$680,316Pending5 beds 4 baths2,946 sq. ft.2208 W 176th Place, Overland Park, KS 66085
MLS# 2586921Listed by: RODROCK & ASSOCIATES REALTORS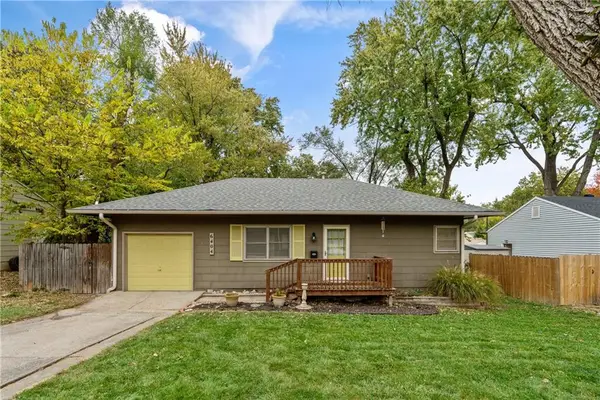 $229,000Pending2 beds 1 baths744 sq. ft.
$229,000Pending2 beds 1 baths744 sq. ft.6404 W 82nd Street, Overland Park, KS 66204
MLS# 2584204Listed by: REAL BROKER, LLC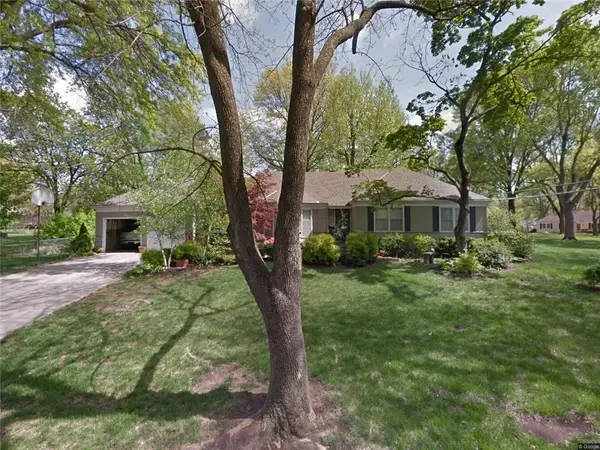 $525,000Pending3 beds 2 baths1,764 sq. ft.
$525,000Pending3 beds 2 baths1,764 sq. ft.9639 Buena Vista Street, Overland Park, KS 66207
MLS# 2583396Listed by: KW KANSAS CITY METRO- New
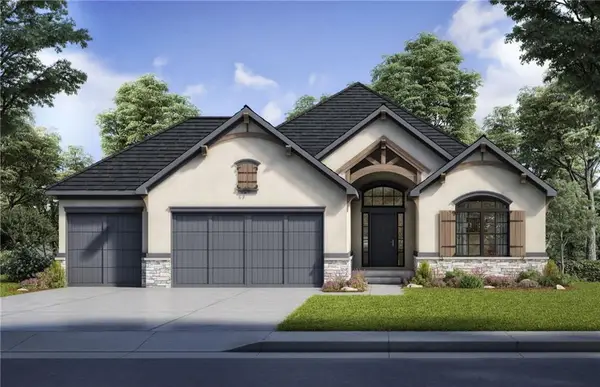 $753,450Active4 beds 4 baths3,270 sq. ft.
$753,450Active4 beds 4 baths3,270 sq. ft.2509 W 175th Place, Overland Park, KS 66085
MLS# 2586789Listed by: RODROCK & ASSOCIATES REALTORS - New
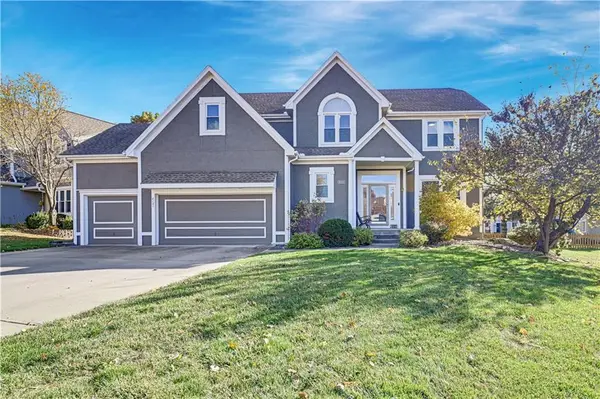 $610,000Active4 beds 5 baths3,580 sq. ft.
$610,000Active4 beds 5 baths3,580 sq. ft.8121 W 130th Street, Overland Park, KS 66213
MLS# 2585129Listed by: REECENICHOLS - LEAWOOD 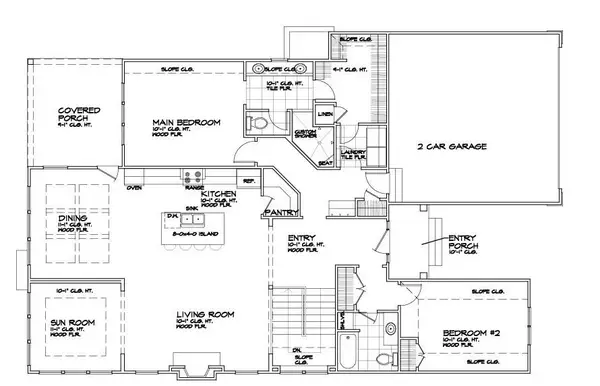 $943,823Pending4 beds 4 baths3,099 sq. ft.
$943,823Pending4 beds 4 baths3,099 sq. ft.13853 Westgate Street, Overland Park, KS 66221
MLS# 2586719Listed by: REECENICHOLS - GRANADA- New
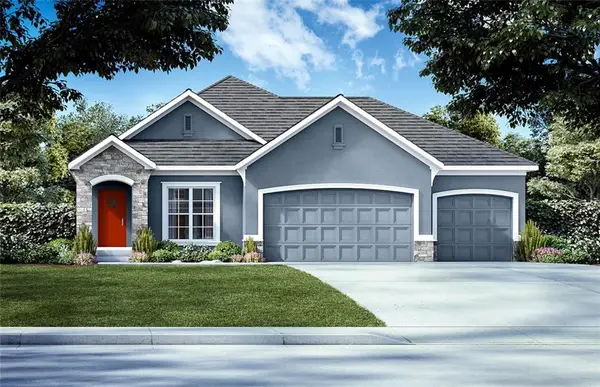 $612,000Active4 beds 3 baths2,310 sq. ft.
$612,000Active4 beds 3 baths2,310 sq. ft.18508 Mohawk Lane, Overland Park, KS 66085
MLS# 2586844Listed by: WEICHERT, REALTORS WELCH & COM - New
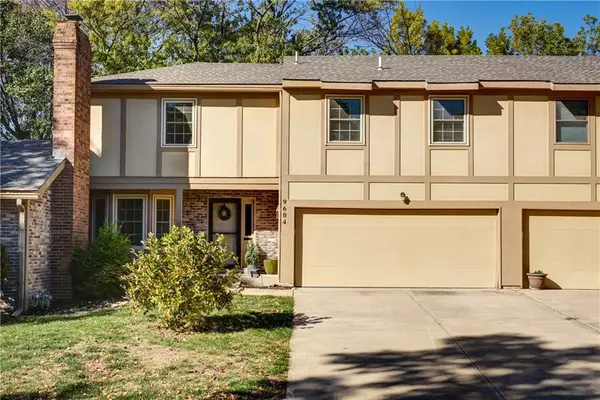 $385,000Active3 beds 3 baths1,938 sq. ft.
$385,000Active3 beds 3 baths1,938 sq. ft.9604 Nieman Place, Overland Park, KS 66214
MLS# 2586836Listed by: CHARTWELL REALTY LLC
