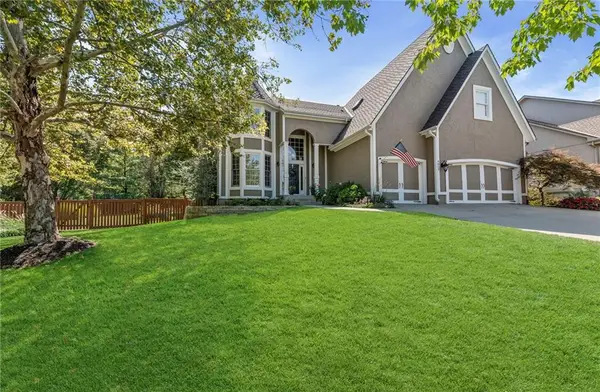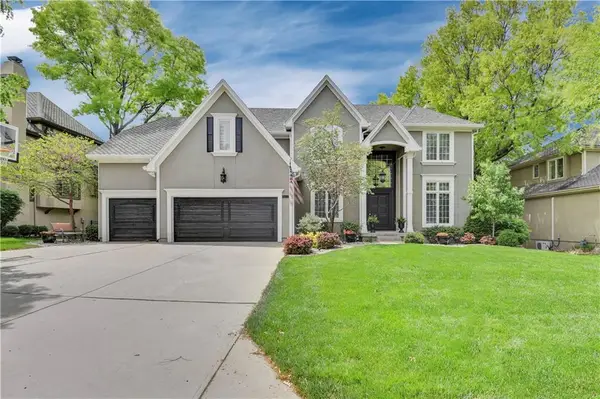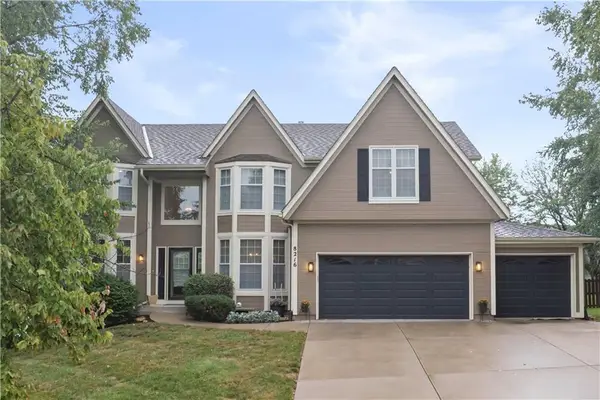12032 Ballentine Street, Overland Park, KS 66213
Local realty services provided by:ERA High Pointe Realty
12032 Ballentine Street,Overland Park, KS 66213
$600,000
- 4 Beds
- 4 Baths
- 3,879 sq. ft.
- Single family
- Pending
Listed by:cyndi reid
Office:reecenichols- leawood town center
MLS#:2555863
Source:MOKS_HL
Price summary
- Price:$600,000
- Price per sq. ft.:$154.68
- Monthly HOA dues:$83.33
About this home
Welcome to this spacious Nottingham Forest gem with a truly exceptional backyard retreat. Designed by a Master Gardener, the fully fenced yard is a peaceful oasis featuring koi ponds, lush landscaping, and a covered deck—ideal for outdoor dining, entertaining, or unwinding. Inside, you'll find vaulted ceilings and skylights throughout the living room, along with a brick fireplace and direct access to the backyard. The generous kitchen also features vaulted ceilings. With three bedrooms on the main level, all with brand new carpet, an additional bedroom upstairs, and a non-conforming bedroom in the finished lower level, there's space for everyone—plus, don’t forget a dedicated workshop in the unfinished portion of the basement for hobbies or extra storage, which also features a staircase going up to the garage. Located in the desirable Nottingham Forest subdivision, this home offers access to a community pool, playground, and clubhouse. With award-winning Blue Valley schools, nearby shopping, dining, and easy highway access, this home offers the perfect blend of space, comfort, and serene outdoor living.
Contact an agent
Home facts
- Year built:1979
- Listing ID #:2555863
- Added:76 day(s) ago
- Updated:September 25, 2025 at 12:33 PM
Rooms and interior
- Bedrooms:4
- Total bathrooms:4
- Full bathrooms:3
- Half bathrooms:1
- Living area:3,879 sq. ft.
Heating and cooling
- Cooling:Electric
- Heating:Forced Air Gas
Structure and exterior
- Roof:Composition
- Year built:1979
- Building area:3,879 sq. ft.
Schools
- High school:Blue Valley NW
- Middle school:Oxford
- Elementary school:Oak Hill
Utilities
- Water:City/Public
- Sewer:Public Sewer
Finances and disclosures
- Price:$600,000
- Price per sq. ft.:$154.68
New listings near 12032 Ballentine Street
 $765,000Active5 beds 5 baths4,254 sq. ft.
$765,000Active5 beds 5 baths4,254 sq. ft.9013 W 148th Street, Overland Park, KS 66221
MLS# 2575549Listed by: REECENICHOLS - COUNTRY CLUB PLAZA- New
 $799,000Active4 beds 5 baths4,875 sq. ft.
$799,000Active4 beds 5 baths4,875 sq. ft.5817 W 147th Place, Overland Park, KS 66223
MLS# 2577601Listed by: COMPASS REALTY GROUP  $419,900Active4 beds 3 baths2,128 sq. ft.
$419,900Active4 beds 3 baths2,128 sq. ft.9818 Melrose Street, Overland Park, KS 66214
MLS# 2559516Listed by: S HARVEY REAL ESTATE SERVICES- New
 $249,999Active2 beds 2 baths2,178 sq. ft.
$249,999Active2 beds 2 baths2,178 sq. ft.9505 Perry Lane, Overland Park, KS 66212
MLS# 2577136Listed by: WEST VILLAGE REALTY  $630,000Active4 beds 5 baths3,635 sq. ft.
$630,000Active4 beds 5 baths3,635 sq. ft.12704 W 138th Place, Overland Park, KS 66221
MLS# 2569726Listed by: WEICHERT, REALTORS WELCH & COM- Open Thu, 4 to 6pm
 $850,000Active4 beds 5 baths3,869 sq. ft.
$850,000Active4 beds 5 baths3,869 sq. ft.16125 Earnshaw Street, Overland Park, KS 66221
MLS# 2571955Listed by: REECENICHOLS - LEAWOOD  $579,000Active4 beds 5 baths4,003 sq. ft.
$579,000Active4 beds 5 baths4,003 sq. ft.13163 Kessler Street, Overland Park, KS 66213
MLS# 2574235Listed by: WEICHERT, REALTORS WELCH & COM- Open Thu, 5 to 7pm
 $335,000Active3 beds 3 baths1,398 sq. ft.
$335,000Active3 beds 3 baths1,398 sq. ft.15530 Marty Street, Overland Park, KS 66223
MLS# 2574310Listed by: KW DIAMOND PARTNERS  $775,000Active4 beds 3 baths3,016 sq. ft.
$775,000Active4 beds 3 baths3,016 sq. ft.13808 Monrovia Street, Overland Park, KS 66221
MLS# 2574915Listed by: KELLER WILLIAMS REALTY PARTNERS INC. $600,000Active4 beds 4 baths3,390 sq. ft.
$600,000Active4 beds 4 baths3,390 sq. ft.8216 W 146th Terrace, Overland Park, KS 66223
MLS# 2575386Listed by: KELLER WILLIAMS REALTY PARTNERS INC.
