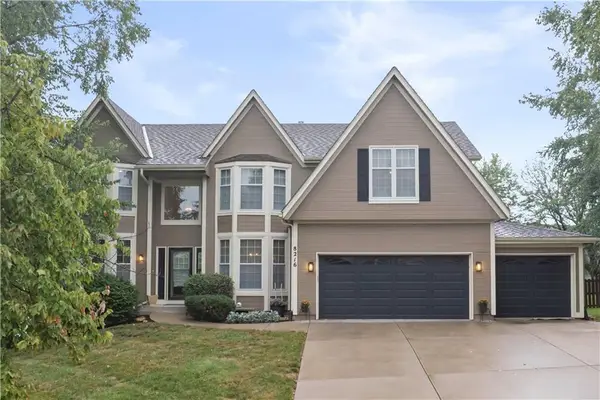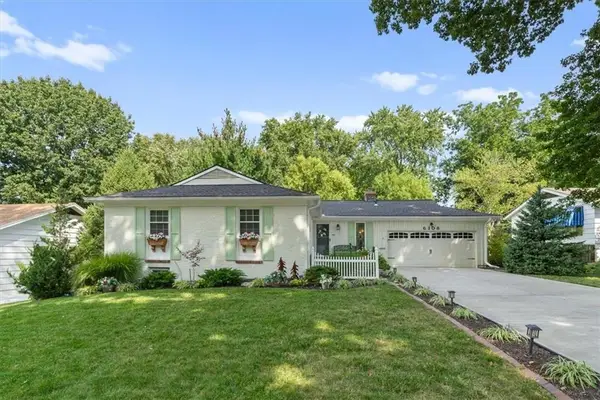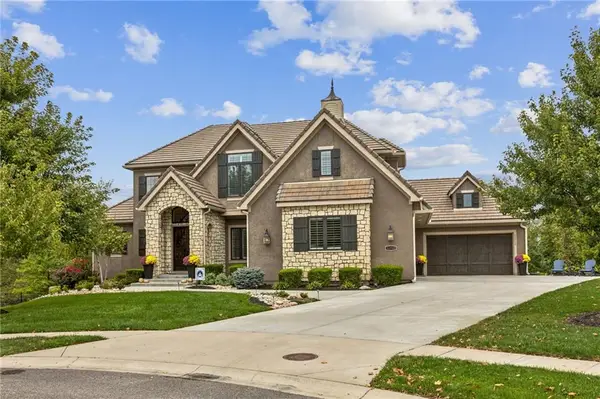12860 Flint Street, Overland Park, KS 66213
Local realty services provided by:ERA McClain Brothers
12860 Flint Street,Overland Park, KS 66213
$480,000
- 4 Beds
- 3 Baths
- 2,680 sq. ft.
- Single family
- Pending
Listed by:shannon brimacombe
Office:compass realty group
MLS#:2566355
Source:MOKS_HL
Price summary
- Price:$480,000
- Price per sq. ft.:$179.1
- Monthly HOA dues:$38.75
About this home
Sizzling HOT Summer Sensation located on desirable quiet cul-de-sac in the highly sought-after Amber Meadows community, this 4-bedroom, 2.1 bath home offers over 2,680 square feet of bright and inviting living space. Absolutely charming curb appeal and inside to match! Enjoy being greeted by the two-story entry which leads to the comfortable living room flanked by the gracious formal dining area. The beautiful great room with cozy fireplace, spacious kitchen with large island, and cheerful breakfast area overlooks the picture-perfect park like lot! This open & spacious layout is the ideal space for a fun family movie nights or entertaining friends and neighbors for a Chiefs watch party. The light & bright kitchen is a Chefs Delight with SS appliances & useful pantry! Step outside to the backyard oasis, featuring an oversized deck with pergola, neat firepit and lush, lovely landscaping + fully fenced! Generous sized secondary bedrooms complete this space + COOL sitting room off the primary bedroom. NEW COMP ROOF COMING SOON - furnace 8 years, fresh new int. & ext. paint and fun light fixtures thru out! Modern decor and neutral colors make this home MOVE IN READY! Large unfinished basement ready and waiting for your design ideas.... Ideal location close to schools, shops, restaurants and easy highway access. Must See This Immaculate Home It Won't Last Long, Hurry On Over!
Contact an agent
Home facts
- Year built:1991
- Listing ID #:2566355
- Added:55 day(s) ago
- Updated:September 25, 2025 at 12:33 PM
Rooms and interior
- Bedrooms:4
- Total bathrooms:3
- Full bathrooms:2
- Half bathrooms:1
- Living area:2,680 sq. ft.
Heating and cooling
- Cooling:Electric
- Heating:Natural Gas
Structure and exterior
- Roof:Composition
- Year built:1991
- Building area:2,680 sq. ft.
Schools
- High school:Olathe East
- Middle school:California Trail
- Elementary school:Bentwood
Utilities
- Water:City/Public
Finances and disclosures
- Price:$480,000
- Price per sq. ft.:$179.1
New listings near 12860 Flint Street
 $419,900Active4 beds 3 baths2,128 sq. ft.
$419,900Active4 beds 3 baths2,128 sq. ft.9818 Melrose Street, Overland Park, KS 66214
MLS# 2559516Listed by: S HARVEY REAL ESTATE SERVICES- New
 $249,999Active2 beds 2 baths2,178 sq. ft.
$249,999Active2 beds 2 baths2,178 sq. ft.9505 Perry Lane, Overland Park, KS 66212
MLS# 2577136Listed by: WEST VILLAGE REALTY  $630,000Active4 beds 5 baths3,635 sq. ft.
$630,000Active4 beds 5 baths3,635 sq. ft.12704 W 138th Place, Overland Park, KS 66221
MLS# 2569726Listed by: WEICHERT, REALTORS WELCH & COM- Open Thu, 4 to 6pm
 $850,000Active4 beds 5 baths3,869 sq. ft.
$850,000Active4 beds 5 baths3,869 sq. ft.16125 Earnshaw Street, Overland Park, KS 66221
MLS# 2571955Listed by: REECENICHOLS - LEAWOOD  $579,000Active4 beds 5 baths4,003 sq. ft.
$579,000Active4 beds 5 baths4,003 sq. ft.13163 Kessler Street, Overland Park, KS 66213
MLS# 2574235Listed by: WEICHERT, REALTORS WELCH & COM- Open Thu, 5 to 7pm
 $335,000Active3 beds 3 baths1,398 sq. ft.
$335,000Active3 beds 3 baths1,398 sq. ft.15530 Marty Street, Overland Park, KS 66223
MLS# 2574310Listed by: KW DIAMOND PARTNERS  $775,000Active4 beds 3 baths3,016 sq. ft.
$775,000Active4 beds 3 baths3,016 sq. ft.13808 Monrovia Street, Overland Park, KS 66221
MLS# 2574915Listed by: KELLER WILLIAMS REALTY PARTNERS INC. $600,000Active4 beds 4 baths3,390 sq. ft.
$600,000Active4 beds 4 baths3,390 sq. ft.8216 W 146th Terrace, Overland Park, KS 66223
MLS# 2575386Listed by: KELLER WILLIAMS REALTY PARTNERS INC.- Open Fri, 4 to 6pmNew
 $500,000Active3 beds 3 baths2,291 sq. ft.
$500,000Active3 beds 3 baths2,291 sq. ft.6108 W 85th Terrace, Overland Park, KS 66207
MLS# 2575434Listed by: KW KANSAS CITY METRO  $1,650,000Active5 beds 7 baths5,307 sq. ft.
$1,650,000Active5 beds 7 baths5,307 sq. ft.11712 W 164th Place, Overland Park, KS 66221
MLS# 2575488Listed by: WEICHERT, REALTORS WELCH & COM
