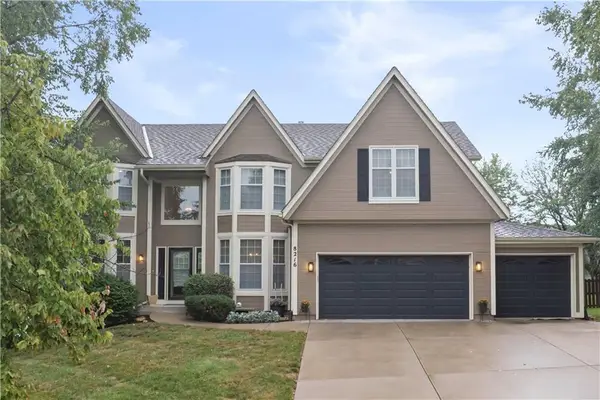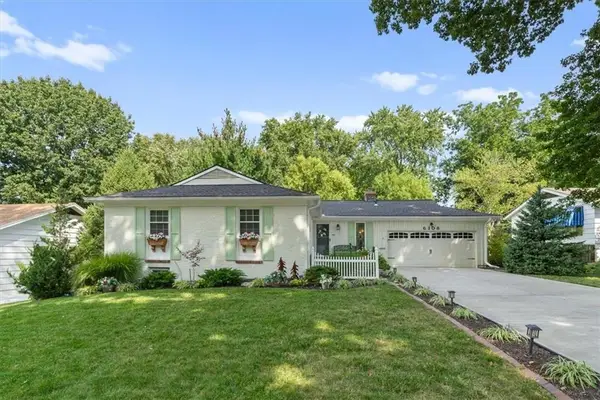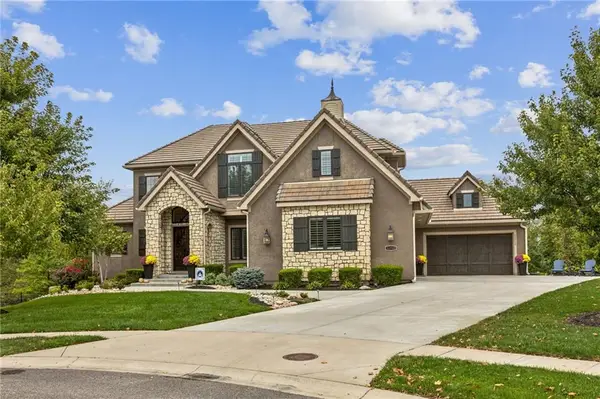12904 Knox Street, Overland Park, KS 66213
Local realty services provided by:ERA High Pointe Realty
12904 Knox Street,Overland Park, KS 66213
$545,000
- 4 Beds
- 4 Baths
- 3,140 sq. ft.
- Single family
- Pending
Listed by:randi platko
Office:prime development land co llc.
MLS#:2558635
Source:MOKS_HL
Price summary
- Price:$545,000
- Price per sq. ft.:$173.57
- Monthly HOA dues:$57.5
About this home
Welcome to a beautifully maintained, move-in ready two-story in highly desired Kensington Valley. Curb appeal says it all - this home has been cared for over the years. Upon entering the home you step into a spacious, two-story entry with a formal dining room on the right and a flex room on the left (office/craft/music space). Continue on to the open-concept family room and eat-in kitchen. The kitchen features walls of windows, granite counters, gooseneck faucet, gas stove, newer dishwasher, pantry and hardwood floors. Laundry room is convenient adjacent to kitchen and garage. The stairway boasts beautiful, designer carpeting. Upstairs you will find a huge primary bedroom and en suite with walk-in closet, jetted tub, and his/her vanities. Three additional bedrooms complete the second level including a jack and jill bathroom adjoining 2 rooms. Finished basement boasts plenty of living space and half bath, not to mention adequate storage space for all the things. Windows throughout the home are wood, and the windows on the main floor are Pella brand. Step into the backyard to your own oasis, featuring an eloquently lighted patio and exquisite landscaping. Home is located on a beautiful, treed cul-de-sac in the award-winning Blue Valley School District, close to plenty of shopping and excellent restaurants and community offerings.
Contact an agent
Home facts
- Year built:1991
- Listing ID #:2558635
- Added:55 day(s) ago
- Updated:September 25, 2025 at 12:33 PM
Rooms and interior
- Bedrooms:4
- Total bathrooms:4
- Full bathrooms:2
- Half bathrooms:2
- Living area:3,140 sq. ft.
Heating and cooling
- Cooling:Electric
- Heating:Natural Gas
Structure and exterior
- Roof:Composition
- Year built:1991
- Building area:3,140 sq. ft.
Schools
- High school:Blue Valley NW
- Middle school:Oxford
- Elementary school:Cottonwood Pt
Utilities
- Water:City/Public
- Sewer:Public Sewer
Finances and disclosures
- Price:$545,000
- Price per sq. ft.:$173.57
New listings near 12904 Knox Street
 $419,900Active4 beds 3 baths2,128 sq. ft.
$419,900Active4 beds 3 baths2,128 sq. ft.9818 Melrose Street, Overland Park, KS 66214
MLS# 2559516Listed by: S HARVEY REAL ESTATE SERVICES- New
 $249,999Active2 beds 2 baths2,178 sq. ft.
$249,999Active2 beds 2 baths2,178 sq. ft.9505 Perry Lane, Overland Park, KS 66212
MLS# 2577136Listed by: WEST VILLAGE REALTY  $630,000Active4 beds 5 baths3,635 sq. ft.
$630,000Active4 beds 5 baths3,635 sq. ft.12704 W 138th Place, Overland Park, KS 66221
MLS# 2569726Listed by: WEICHERT, REALTORS WELCH & COM- Open Thu, 4 to 6pm
 $850,000Active4 beds 5 baths3,869 sq. ft.
$850,000Active4 beds 5 baths3,869 sq. ft.16125 Earnshaw Street, Overland Park, KS 66221
MLS# 2571955Listed by: REECENICHOLS - LEAWOOD  $579,000Active4 beds 5 baths4,003 sq. ft.
$579,000Active4 beds 5 baths4,003 sq. ft.13163 Kessler Street, Overland Park, KS 66213
MLS# 2574235Listed by: WEICHERT, REALTORS WELCH & COM- Open Thu, 5 to 7pm
 $335,000Active3 beds 3 baths1,398 sq. ft.
$335,000Active3 beds 3 baths1,398 sq. ft.15530 Marty Street, Overland Park, KS 66223
MLS# 2574310Listed by: KW DIAMOND PARTNERS  $775,000Active4 beds 3 baths3,016 sq. ft.
$775,000Active4 beds 3 baths3,016 sq. ft.13808 Monrovia Street, Overland Park, KS 66221
MLS# 2574915Listed by: KELLER WILLIAMS REALTY PARTNERS INC. $600,000Active4 beds 4 baths3,390 sq. ft.
$600,000Active4 beds 4 baths3,390 sq. ft.8216 W 146th Terrace, Overland Park, KS 66223
MLS# 2575386Listed by: KELLER WILLIAMS REALTY PARTNERS INC.- Open Fri, 4 to 6pmNew
 $500,000Active3 beds 3 baths2,291 sq. ft.
$500,000Active3 beds 3 baths2,291 sq. ft.6108 W 85th Terrace, Overland Park, KS 66207
MLS# 2575434Listed by: KW KANSAS CITY METRO  $1,650,000Active5 beds 7 baths5,307 sq. ft.
$1,650,000Active5 beds 7 baths5,307 sq. ft.11712 W 164th Place, Overland Park, KS 66221
MLS# 2575488Listed by: WEICHERT, REALTORS WELCH & COM
