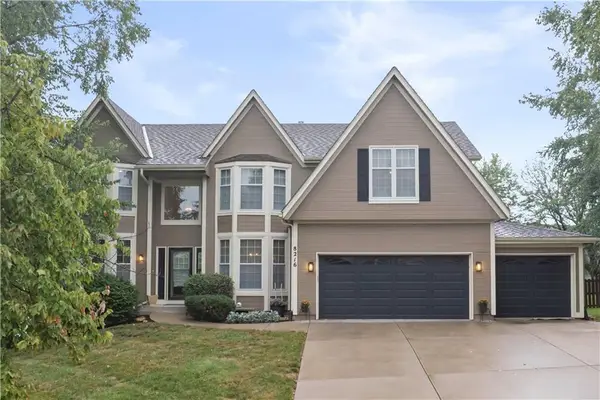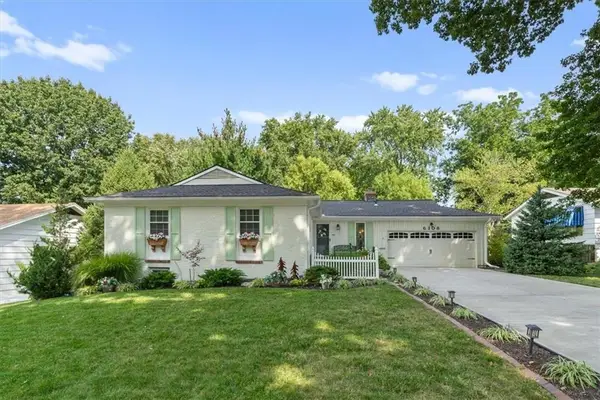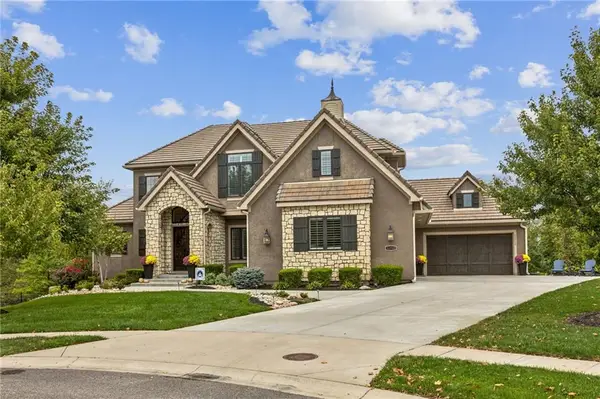15340 Knox Street, Overland Park, KS 66221
Local realty services provided by:ERA McClain Brothers
15340 Knox Street,Overland Park, KS 66221
$1,150,000
- 6 Beds
- 6 Baths
- 4,771 sq. ft.
- Single family
- Pending
Listed by:taylor reese
Office:compass realty group
MLS#:2556066
Source:MOKS_HL
Price summary
- Price:$1,150,000
- Price per sq. ft.:$241.04
- Monthly HOA dues:$100
About this home
Seller is offering a $10,000 concession to the Buyer if offer accepted by 8/31 (and subsequently closed). In the heart of Town & Country Manor, home sits on a beautifully landscaped 1.02-acre lot with mature trees and a saltwater pool, this 6-bedroom, 6-bath residence spans 4,771 sq ft and has undergone an extensive refresh with numerous special features. Enjoy new interior and exterior paint, many new windows, new carpet on the main and second level, complemented by updated hardware, door handles, lighting, and ceiling fans throughout. Additional highlights include transom windows, plantation shutters (with extras stored in the basement), and built-in surround sound. The spacious kitchen boasts all new appliances, freshly painted cabinetry with new hardware, and an eat-in area overlooking the pool. French doors open to a newly added four-season room, perfect for year-round relaxation. Main-level living spaces include a cozy hearth room with fireplace, a formal living room featuring a second fireplace (inspected in 2020), and a formal dining room. A main-level office was converted to a bedroom, with the half bath expanded to a full — ideal for guests or multigenerational living. Upstairs, the generous primary suite offers a third fireplace, a large en suite bath, and an impressive walk-in closet. All secondary bedrooms feature private en-suite baths and walk-in closets. Throughout the home, solid wood built-ins, custom millwork, and extra crown molding showcase craftsmanship rarely found in new builds. The walk-out lower level includes a sixth bedroom, bonus room, full bath, and a large entertainment area complete with a wet bar, mini fridge, and microwave. Outside, the saltwater pool with water feature has been fully refreshed with a new liner. This is a rare opportunity to own a truly move-in-ready home on an oversized lot with unmatched privacy and quality.
Contact an agent
Home facts
- Year built:2000
- Listing ID #:2556066
- Added:105 day(s) ago
- Updated:September 25, 2025 at 12:33 PM
Rooms and interior
- Bedrooms:6
- Total bathrooms:6
- Full bathrooms:6
- Living area:4,771 sq. ft.
Heating and cooling
- Cooling:Gas, Zoned
- Heating:Natural Gas, Zoned
Structure and exterior
- Roof:Composition
- Year built:2000
- Building area:4,771 sq. ft.
Schools
- High school:Blue Valley Southwest
- Middle school:Aubry Bend
- Elementary school:Timber Creek
Utilities
- Water:City/Public
- Sewer:Public Sewer
Finances and disclosures
- Price:$1,150,000
- Price per sq. ft.:$241.04
New listings near 15340 Knox Street
 $419,900Active4 beds 3 baths2,128 sq. ft.
$419,900Active4 beds 3 baths2,128 sq. ft.9818 Melrose Street, Overland Park, KS 66214
MLS# 2559516Listed by: S HARVEY REAL ESTATE SERVICES- New
 $249,999Active2 beds 2 baths2,178 sq. ft.
$249,999Active2 beds 2 baths2,178 sq. ft.9505 Perry Lane, Overland Park, KS 66212
MLS# 2577136Listed by: WEST VILLAGE REALTY  $630,000Active4 beds 5 baths3,635 sq. ft.
$630,000Active4 beds 5 baths3,635 sq. ft.12704 W 138th Place, Overland Park, KS 66221
MLS# 2569726Listed by: WEICHERT, REALTORS WELCH & COM- Open Thu, 4 to 6pm
 $850,000Active4 beds 5 baths3,869 sq. ft.
$850,000Active4 beds 5 baths3,869 sq. ft.16125 Earnshaw Street, Overland Park, KS 66221
MLS# 2571955Listed by: REECENICHOLS - LEAWOOD  $579,000Active4 beds 5 baths4,003 sq. ft.
$579,000Active4 beds 5 baths4,003 sq. ft.13163 Kessler Street, Overland Park, KS 66213
MLS# 2574235Listed by: WEICHERT, REALTORS WELCH & COM- Open Thu, 5 to 7pm
 $335,000Active3 beds 3 baths1,398 sq. ft.
$335,000Active3 beds 3 baths1,398 sq. ft.15530 Marty Street, Overland Park, KS 66223
MLS# 2574310Listed by: KW DIAMOND PARTNERS  $775,000Active4 beds 3 baths3,016 sq. ft.
$775,000Active4 beds 3 baths3,016 sq. ft.13808 Monrovia Street, Overland Park, KS 66221
MLS# 2574915Listed by: KELLER WILLIAMS REALTY PARTNERS INC. $600,000Active4 beds 4 baths3,390 sq. ft.
$600,000Active4 beds 4 baths3,390 sq. ft.8216 W 146th Terrace, Overland Park, KS 66223
MLS# 2575386Listed by: KELLER WILLIAMS REALTY PARTNERS INC.- Open Fri, 4 to 6pmNew
 $500,000Active3 beds 3 baths2,291 sq. ft.
$500,000Active3 beds 3 baths2,291 sq. ft.6108 W 85th Terrace, Overland Park, KS 66207
MLS# 2575434Listed by: KW KANSAS CITY METRO  $1,650,000Active5 beds 7 baths5,307 sq. ft.
$1,650,000Active5 beds 7 baths5,307 sq. ft.11712 W 164th Place, Overland Park, KS 66221
MLS# 2575488Listed by: WEICHERT, REALTORS WELCH & COM
