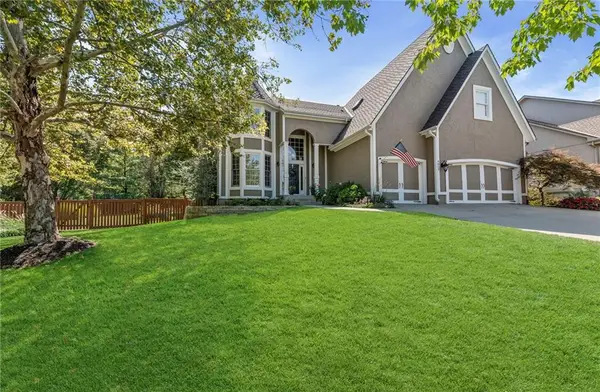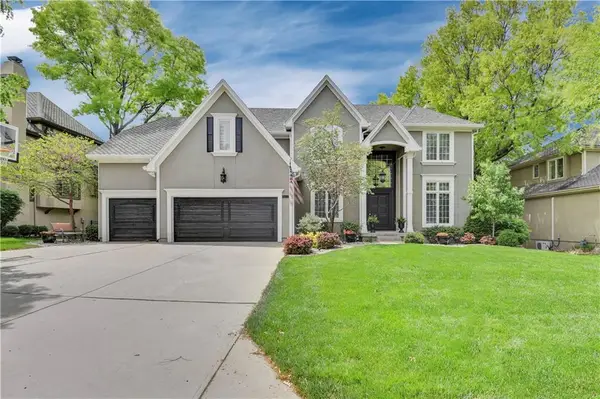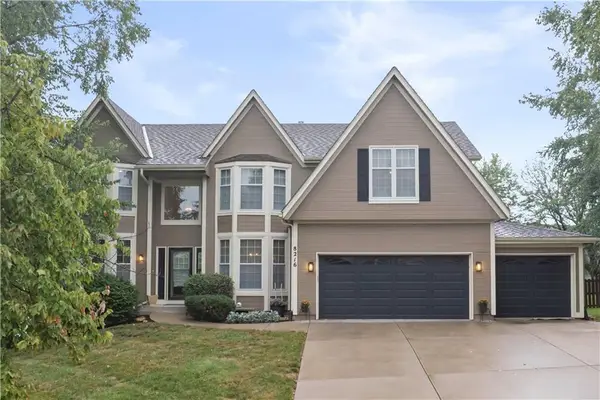15522 Beverly Court, Overland Park, KS 66223
Local realty services provided by:ERA High Pointe Realty
15522 Beverly Court,Overland Park, KS 66223
$525,000
- 5 Beds
- 4 Baths
- 3,565 sq. ft.
- Single family
- Pending
Listed by:misty froelich
Office:real broker, llc.
MLS#:2567546
Source:MOKS_HL
Price summary
- Price:$525,000
- Price per sq. ft.:$147.27
- Monthly HOA dues:$43.75
About this home
Welcome Home! Step inside to discover a home that has been meticulously maintained and thoughtfully designed, ideal for both everyday living and entertaining. As you enter, you’re welcomed by gleaming hardwood flooring, open floor plan and tons of natural light. Just beyond the formal living and dining rooms, the spacious family room features a cozy fireplace and seamlessly connects to the breakfast nook and kitchen area—perfect for gathering with friends and family. The kitchen is a true highlight, boasting stainless steel appliances, painted cabinetry, sleek countertops, ample storage and countertop seating. Retreat upstairs to an impressive master suite complete with vaulted ceiling, soaking tub and an expansive walk-in closet. Finished lower level provides plenty of extra living space with a large rec room, built in storage, full bath, 5th bedroom/exercise room and kitchenette. Step outside to the backyard oasis with a large deck that overlooks the fully fenced backyard—an ideal setup for grilling, dining al fresco, or simply sipping a cup of coffee on a Misty morning. Located in the desirable Blue Valley School District, close to shopping, restaurants & highway access. Come see for yourself!
Contact an agent
Home facts
- Year built:1993
- Listing ID #:2567546
- Added:48 day(s) ago
- Updated:September 25, 2025 at 12:33 PM
Rooms and interior
- Bedrooms:5
- Total bathrooms:4
- Full bathrooms:3
- Half bathrooms:1
- Living area:3,565 sq. ft.
Heating and cooling
- Cooling:Electric
- Heating:Natural Gas
Structure and exterior
- Roof:Composition
- Year built:1993
- Building area:3,565 sq. ft.
Schools
- High school:Blue Valley
- Middle school:Blue Valley
- Elementary school:Stanley
Utilities
- Water:City/Public
- Sewer:Public Sewer
Finances and disclosures
- Price:$525,000
- Price per sq. ft.:$147.27
New listings near 15522 Beverly Court
 $765,000Active5 beds 5 baths4,254 sq. ft.
$765,000Active5 beds 5 baths4,254 sq. ft.9013 W 148th Street, Overland Park, KS 66221
MLS# 2575549Listed by: REECENICHOLS - COUNTRY CLUB PLAZA- Open Sat, 1 to 3pmNew
 $799,000Active4 beds 5 baths4,875 sq. ft.
$799,000Active4 beds 5 baths4,875 sq. ft.5817 W 147th Place, Overland Park, KS 66223
MLS# 2577601Listed by: COMPASS REALTY GROUP  $419,900Active4 beds 3 baths2,128 sq. ft.
$419,900Active4 beds 3 baths2,128 sq. ft.9818 Melrose Street, Overland Park, KS 66214
MLS# 2559516Listed by: S HARVEY REAL ESTATE SERVICES- New
 $249,999Active2 beds 2 baths2,178 sq. ft.
$249,999Active2 beds 2 baths2,178 sq. ft.9505 Perry Lane, Overland Park, KS 66212
MLS# 2577136Listed by: WEST VILLAGE REALTY  $630,000Active4 beds 5 baths3,635 sq. ft.
$630,000Active4 beds 5 baths3,635 sq. ft.12704 W 138th Place, Overland Park, KS 66221
MLS# 2569726Listed by: WEICHERT, REALTORS WELCH & COM- Open Thu, 4 to 6pm
 $850,000Active4 beds 5 baths3,869 sq. ft.
$850,000Active4 beds 5 baths3,869 sq. ft.16125 Earnshaw Street, Overland Park, KS 66221
MLS# 2571955Listed by: REECENICHOLS - LEAWOOD  $579,000Active4 beds 5 baths4,003 sq. ft.
$579,000Active4 beds 5 baths4,003 sq. ft.13163 Kessler Street, Overland Park, KS 66213
MLS# 2574235Listed by: WEICHERT, REALTORS WELCH & COM- Open Thu, 5 to 7pm
 $335,000Active3 beds 3 baths1,398 sq. ft.
$335,000Active3 beds 3 baths1,398 sq. ft.15530 Marty Street, Overland Park, KS 66223
MLS# 2574310Listed by: KW DIAMOND PARTNERS  $775,000Active4 beds 3 baths3,016 sq. ft.
$775,000Active4 beds 3 baths3,016 sq. ft.13808 Monrovia Street, Overland Park, KS 66221
MLS# 2574915Listed by: KELLER WILLIAMS REALTY PARTNERS INC. $600,000Active4 beds 4 baths3,390 sq. ft.
$600,000Active4 beds 4 baths3,390 sq. ft.8216 W 146th Terrace, Overland Park, KS 66223
MLS# 2575386Listed by: KELLER WILLIAMS REALTY PARTNERS INC.
