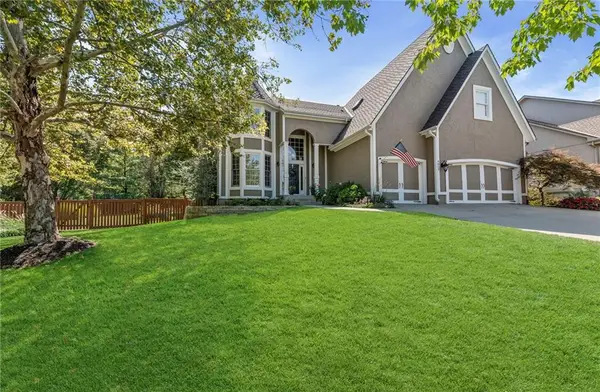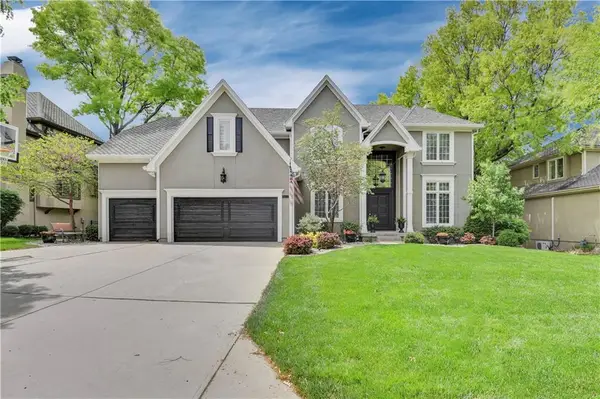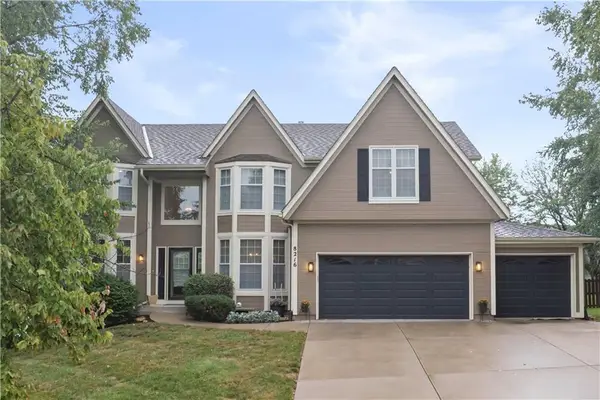15837 El Monte Street, Overland Park, KS 66224
Local realty services provided by:ERA High Pointe Realty
15837 El Monte Street,Overland Park, KS 66224
$799,950
- 4 Beds
- 4 Baths
- 3,037 sq. ft.
- Single family
- Pending
Listed by:zachary kelly
Office:reecenichols - leawood
MLS#:2557157
Source:MOKS_HL
Price summary
- Price:$799,950
- Price per sq. ft.:$263.4
- Monthly HOA dues:$112.5
About this home
Better than new in Mission Ranch! This beautifully upgraded 1.5-story home sits at the end of a cul-de-sac on a spacious 0.30-acre lot with no neighbors behind and features 4 bedrooms, 3.5 baths, and over 3,000 sq ft of living space. The open main level offers soaring 20-foot ceilings, hardwood floors, custom light fixtures, and a wall of windows overlooking the covered Trex deck. The kitchen is a showstopper with quartz countertops, GE Profile stainless appliances, a 5-burner gas range with hood, upgraded backsplash, under-cabinet lighting, and a large butler?s pantry with a second oven and LG fridge. The main-floor primary suite includes vaulted ceilings, deck access, a luxurious bath with heated tile floors, dual vanities, soaking tub, dual-head shower, and a large walk-in closet with laundry access. A private office, mudroom, and half bath complete the main level. Upstairs, three spacious bedrooms feature vaulted ceilings, walk-in closets, and access to two full baths including a Jack-and-Jill and a private en-suite. Additional highlights include a 3-car garage, Hunter irrigation system, custom exterior lighting, and a walkout basement with egress window and stubbed bath. Immaculate, thoughtfully upgraded, and ideally located. This home is a standout in Mission Ranch!
Contact an agent
Home facts
- Year built:2023
- Listing ID #:2557157
- Added:97 day(s) ago
- Updated:September 25, 2025 at 12:33 PM
Rooms and interior
- Bedrooms:4
- Total bathrooms:4
- Full bathrooms:3
- Half bathrooms:1
- Living area:3,037 sq. ft.
Heating and cooling
- Cooling:Electric
- Heating:Forced Air Gas
Structure and exterior
- Roof:Composition
- Year built:2023
- Building area:3,037 sq. ft.
Schools
- High school:Blue Valley
- Middle school:Prairie Star
- Elementary school:Sunrise Point
Utilities
- Water:City/Public
- Sewer:Public Sewer
Finances and disclosures
- Price:$799,950
- Price per sq. ft.:$263.4
New listings near 15837 El Monte Street
 $765,000Active5 beds 5 baths4,254 sq. ft.
$765,000Active5 beds 5 baths4,254 sq. ft.9013 W 148th Street, Overland Park, KS 66221
MLS# 2575549Listed by: REECENICHOLS - COUNTRY CLUB PLAZA- New
 $799,000Active4 beds 5 baths4,875 sq. ft.
$799,000Active4 beds 5 baths4,875 sq. ft.5817 W 147th Place, Overland Park, KS 66223
MLS# 2577601Listed by: COMPASS REALTY GROUP  $419,900Active4 beds 3 baths2,128 sq. ft.
$419,900Active4 beds 3 baths2,128 sq. ft.9818 Melrose Street, Overland Park, KS 66214
MLS# 2559516Listed by: S HARVEY REAL ESTATE SERVICES- New
 $249,999Active2 beds 2 baths2,178 sq. ft.
$249,999Active2 beds 2 baths2,178 sq. ft.9505 Perry Lane, Overland Park, KS 66212
MLS# 2577136Listed by: WEST VILLAGE REALTY  $630,000Active4 beds 5 baths3,635 sq. ft.
$630,000Active4 beds 5 baths3,635 sq. ft.12704 W 138th Place, Overland Park, KS 66221
MLS# 2569726Listed by: WEICHERT, REALTORS WELCH & COM- Open Thu, 4 to 6pm
 $850,000Active4 beds 5 baths3,869 sq. ft.
$850,000Active4 beds 5 baths3,869 sq. ft.16125 Earnshaw Street, Overland Park, KS 66221
MLS# 2571955Listed by: REECENICHOLS - LEAWOOD  $579,000Active4 beds 5 baths4,003 sq. ft.
$579,000Active4 beds 5 baths4,003 sq. ft.13163 Kessler Street, Overland Park, KS 66213
MLS# 2574235Listed by: WEICHERT, REALTORS WELCH & COM- Open Thu, 5 to 7pm
 $335,000Active3 beds 3 baths1,398 sq. ft.
$335,000Active3 beds 3 baths1,398 sq. ft.15530 Marty Street, Overland Park, KS 66223
MLS# 2574310Listed by: KW DIAMOND PARTNERS  $775,000Active4 beds 3 baths3,016 sq. ft.
$775,000Active4 beds 3 baths3,016 sq. ft.13808 Monrovia Street, Overland Park, KS 66221
MLS# 2574915Listed by: KELLER WILLIAMS REALTY PARTNERS INC. $600,000Active4 beds 4 baths3,390 sq. ft.
$600,000Active4 beds 4 baths3,390 sq. ft.8216 W 146th Terrace, Overland Park, KS 66223
MLS# 2575386Listed by: KELLER WILLIAMS REALTY PARTNERS INC.
