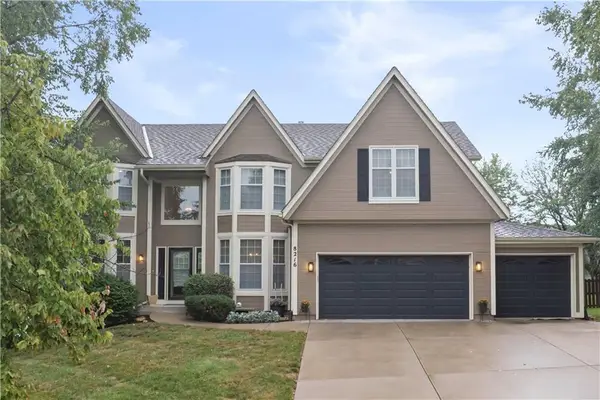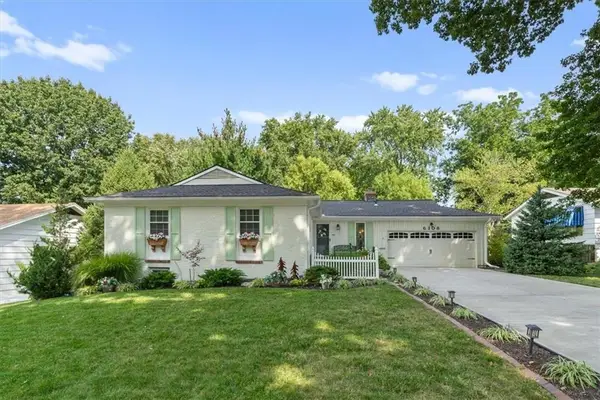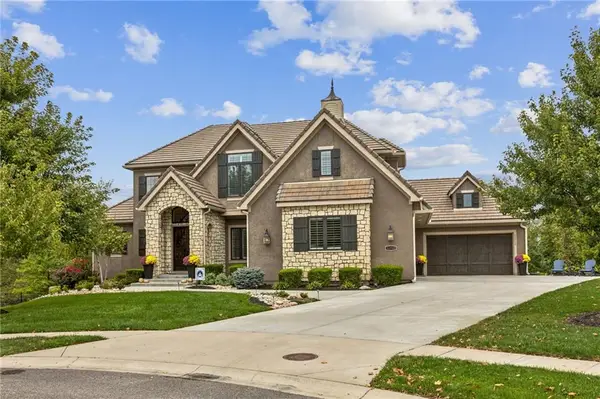16316 Rosehill Street, Overland Park, KS 66221
Local realty services provided by:ERA High Pointe Realty
16316 Rosehill Street,Overland Park, KS 66221
$1,925,000
- 7 Beds
- 7 Baths
- 6,395 sq. ft.
- Single family
- Active
Listed by:peggy reed
Office:crown realty
MLS#:2558609
Source:MOKS_HL
Price summary
- Price:$1,925,000
- Price per sq. ft.:$301.02
- Monthly HOA dues:$96
About this home
This extravagant and luxurious home, designed by the owner, is truly one of a kind.
It features a stunning spacious, lush, wooded, oversized lot that backs to acres of open green space. Tucked back into a cul-de-sac, the walking trail, firepit and beautiful large trees create your own private oasis. Perfect lot for a pool!
Not to be overlooked is the temperature controlled, over 2300 square foot 6 car dream garage with expoxy coated floors, high ceilings & an air compressor that can stay. The larger side of the garage, measuring 30x50, features a 10' garage door & more than enough room to store multiple cars as well as a large boat.
The interior is equally impressive, featuring a beautiful gourmet kitchen, spacious bedrooms & open family living area. Walkout basement functions as a second living quarters, complete with an open great room, kitchen/bar area with dishwasher & a wine refrigerator, two bedrooms, full bathroom, storm shelter room and a massive storage room with custom shelving already in place.
It is the epitome of elegance, luxury & comfort, making it the perfect place for a family to call home!
Contact an agent
Home facts
- Year built:2014
- Listing ID #:2558609
- Added:70 day(s) ago
- Updated:September 25, 2025 at 12:33 PM
Rooms and interior
- Bedrooms:7
- Total bathrooms:7
- Full bathrooms:6
- Half bathrooms:1
- Living area:6,395 sq. ft.
Heating and cooling
- Cooling:Electric
- Heating:Natural Gas
Structure and exterior
- Roof:Composition
- Year built:2014
- Building area:6,395 sq. ft.
Schools
- High school:Blue Valley Southwest
- Middle school:Aubry Bend
- Elementary school:Timber Creek
Utilities
- Water:City/Public
- Sewer:Grinder Pump, Public Sewer
Finances and disclosures
- Price:$1,925,000
- Price per sq. ft.:$301.02
New listings near 16316 Rosehill Street
 $419,900Active4 beds 3 baths2,128 sq. ft.
$419,900Active4 beds 3 baths2,128 sq. ft.9818 Melrose Street, Overland Park, KS 66214
MLS# 2559516Listed by: S HARVEY REAL ESTATE SERVICES- New
 $249,999Active2 beds 2 baths2,178 sq. ft.
$249,999Active2 beds 2 baths2,178 sq. ft.9505 Perry Lane, Overland Park, KS 66212
MLS# 2577136Listed by: WEST VILLAGE REALTY  $630,000Active4 beds 5 baths3,635 sq. ft.
$630,000Active4 beds 5 baths3,635 sq. ft.12704 W 138th Place, Overland Park, KS 66221
MLS# 2569726Listed by: WEICHERT, REALTORS WELCH & COM- Open Thu, 4 to 6pm
 $850,000Active4 beds 5 baths3,869 sq. ft.
$850,000Active4 beds 5 baths3,869 sq. ft.16125 Earnshaw Street, Overland Park, KS 66221
MLS# 2571955Listed by: REECENICHOLS - LEAWOOD  $579,000Active4 beds 5 baths4,003 sq. ft.
$579,000Active4 beds 5 baths4,003 sq. ft.13163 Kessler Street, Overland Park, KS 66213
MLS# 2574235Listed by: WEICHERT, REALTORS WELCH & COM- Open Thu, 5 to 7pm
 $335,000Active3 beds 3 baths1,398 sq. ft.
$335,000Active3 beds 3 baths1,398 sq. ft.15530 Marty Street, Overland Park, KS 66223
MLS# 2574310Listed by: KW DIAMOND PARTNERS  $775,000Active4 beds 3 baths3,016 sq. ft.
$775,000Active4 beds 3 baths3,016 sq. ft.13808 Monrovia Street, Overland Park, KS 66221
MLS# 2574915Listed by: KELLER WILLIAMS REALTY PARTNERS INC. $600,000Active4 beds 4 baths3,390 sq. ft.
$600,000Active4 beds 4 baths3,390 sq. ft.8216 W 146th Terrace, Overland Park, KS 66223
MLS# 2575386Listed by: KELLER WILLIAMS REALTY PARTNERS INC.- Open Fri, 4 to 6pmNew
 $500,000Active3 beds 3 baths2,291 sq. ft.
$500,000Active3 beds 3 baths2,291 sq. ft.6108 W 85th Terrace, Overland Park, KS 66207
MLS# 2575434Listed by: KW KANSAS CITY METRO  $1,650,000Active5 beds 7 baths5,307 sq. ft.
$1,650,000Active5 beds 7 baths5,307 sq. ft.11712 W 164th Place, Overland Park, KS 66221
MLS# 2575488Listed by: WEICHERT, REALTORS WELCH & COM
