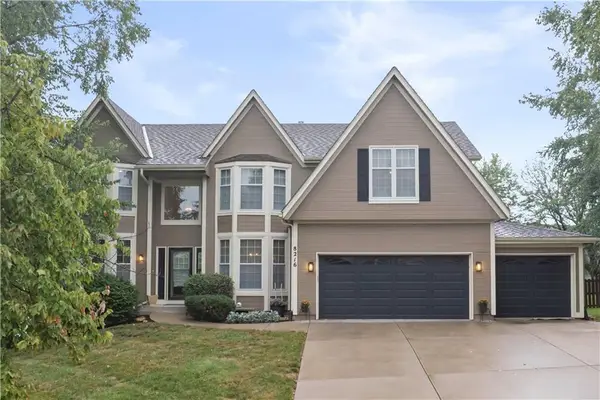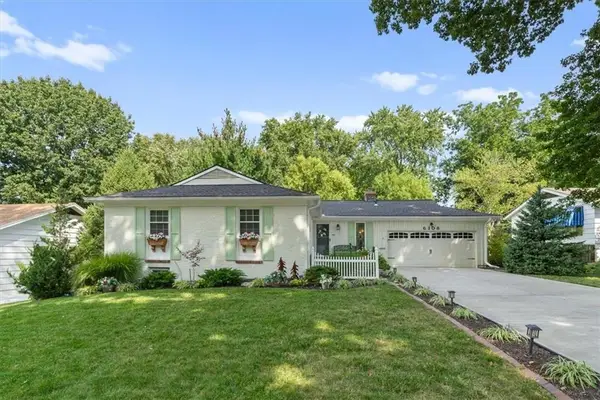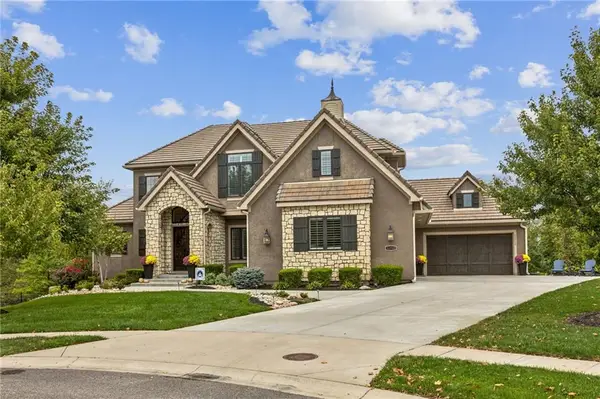17340 Earnshaw Street, Overland Park, KS 66221
Local realty services provided by:ERA McClain Brothers
17340 Earnshaw Street,Overland Park, KS 66221
$1,095,000
- 5 Beds
- 5 Baths
- 3,808 sq. ft.
- Single family
- Pending
Listed by:sanctuary team
Office:bhg kansas city homes
MLS#:2548712
Source:MOKS_HL
Price summary
- Price:$1,095,000
- Price per sq. ft.:$287.55
- Monthly HOA dues:$125
About this home
LOT 30 - This inspired design will provide spaciousness and elegance to accommodate any lifestyle. Blending cutting-edge efficiency with tailor-made details for the ultimate living experience. The moment you step through the double front door you are greeted by an expansive 2 Sty entry bathed in light. Soaring 12' Ceiling in Great room with premium energy-efficient Jeld-Wen tall fixed windows with transoms above. An elegant 46" direct vent fireplace completes a luxury setting. The primary suite has 11' ceilings with 10' throughout the remainder of the 1st floor. The chef-inspired kitchen features premium Quartz countertops, a full-height quartz backsplash, and state-of-the-art GE Profile appliances. The addition of a full-featured prep area with 30" sink and a pantry with ample storage. The expansive primary suite with 11' vaulted ceiling, provides a spa-like atmosphere with a deep soaking tub, spacious shower, custom vanities, and a spacious primary closet. An additional bedroom on the main level. Each of the 3 2nd floor bedrooms are oversized, vaulted ceilings, light filled and boast private baths. Large elevated loft with vaulted ceilings and tons of windows completes the upstairs with style! High-efficiency dual HVAC and energy-saving windows lower utility bills but also create a comfortable environment year-round. Custom built by United Engineers, Inc.
Contact an agent
Home facts
- Listing ID #:2548712
- Added:138 day(s) ago
- Updated:September 25, 2025 at 12:33 PM
Rooms and interior
- Bedrooms:5
- Total bathrooms:5
- Full bathrooms:5
- Living area:3,808 sq. ft.
Heating and cooling
- Cooling:Electric, Zoned
- Heating:Natural Gas, Zoned
Structure and exterior
- Roof:Composition
- Building area:3,808 sq. ft.
Schools
- High school:Blue Valley Southwest
- Middle school:Aubry Bend
- Elementary school:Aspen Grove
Utilities
- Water:City/Public - Verify
- Sewer:Public Sewer
Finances and disclosures
- Price:$1,095,000
- Price per sq. ft.:$287.55
New listings near 17340 Earnshaw Street
 $419,900Active4 beds 3 baths2,128 sq. ft.
$419,900Active4 beds 3 baths2,128 sq. ft.9818 Melrose Street, Overland Park, KS 66214
MLS# 2559516Listed by: S HARVEY REAL ESTATE SERVICES- New
 $249,999Active2 beds 2 baths2,178 sq. ft.
$249,999Active2 beds 2 baths2,178 sq. ft.9505 Perry Lane, Overland Park, KS 66212
MLS# 2577136Listed by: WEST VILLAGE REALTY  $630,000Active4 beds 5 baths3,635 sq. ft.
$630,000Active4 beds 5 baths3,635 sq. ft.12704 W 138th Place, Overland Park, KS 66221
MLS# 2569726Listed by: WEICHERT, REALTORS WELCH & COM- Open Thu, 4 to 6pm
 $850,000Active4 beds 5 baths3,869 sq. ft.
$850,000Active4 beds 5 baths3,869 sq. ft.16125 Earnshaw Street, Overland Park, KS 66221
MLS# 2571955Listed by: REECENICHOLS - LEAWOOD  $579,000Active4 beds 5 baths4,003 sq. ft.
$579,000Active4 beds 5 baths4,003 sq. ft.13163 Kessler Street, Overland Park, KS 66213
MLS# 2574235Listed by: WEICHERT, REALTORS WELCH & COM- Open Thu, 5 to 7pm
 $335,000Active3 beds 3 baths1,398 sq. ft.
$335,000Active3 beds 3 baths1,398 sq. ft.15530 Marty Street, Overland Park, KS 66223
MLS# 2574310Listed by: KW DIAMOND PARTNERS  $775,000Active4 beds 3 baths3,016 sq. ft.
$775,000Active4 beds 3 baths3,016 sq. ft.13808 Monrovia Street, Overland Park, KS 66221
MLS# 2574915Listed by: KELLER WILLIAMS REALTY PARTNERS INC. $600,000Active4 beds 4 baths3,390 sq. ft.
$600,000Active4 beds 4 baths3,390 sq. ft.8216 W 146th Terrace, Overland Park, KS 66223
MLS# 2575386Listed by: KELLER WILLIAMS REALTY PARTNERS INC.- Open Fri, 4 to 6pmNew
 $500,000Active3 beds 3 baths2,291 sq. ft.
$500,000Active3 beds 3 baths2,291 sq. ft.6108 W 85th Terrace, Overland Park, KS 66207
MLS# 2575434Listed by: KW KANSAS CITY METRO  $1,650,000Active5 beds 7 baths5,307 sq. ft.
$1,650,000Active5 beds 7 baths5,307 sq. ft.11712 W 164th Place, Overland Park, KS 66221
MLS# 2575488Listed by: WEICHERT, REALTORS WELCH & COM
