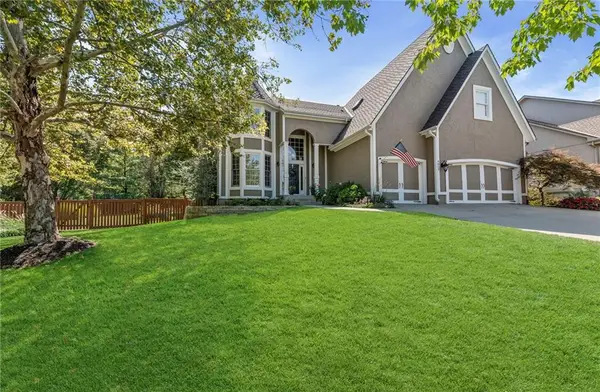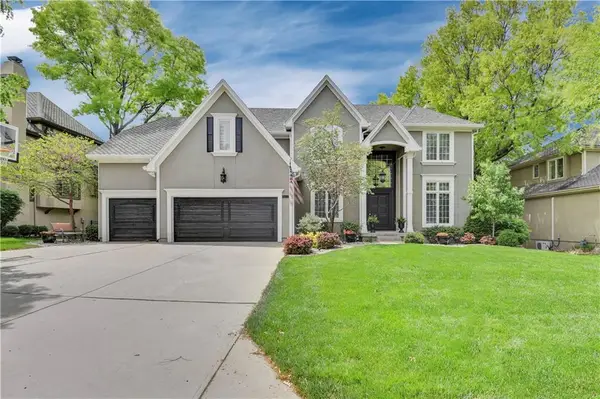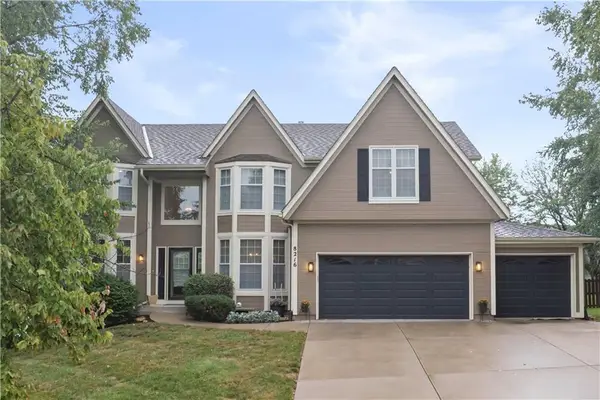17556 Acton Street, Overland Park, KS 66085
Local realty services provided by:ERA McClain Brothers
17556 Acton Street,Overland Park, KS 66085
$837,150
- 4 Beds
- 3 Baths
- 3,014 sq. ft.
- Single family
- Pending
Listed by:sundance team
Office:rodrock & associates realtors
MLS#:2550575
Source:MOKS_HL
Price summary
- Price:$837,150
- Price per sq. ft.:$277.75
- Monthly HOA dues:$116.67
About this home
Another Walker Custom Homes Masterpiece!! This home offers a refined and more compact version of their acclaimed Phoenix III plan. This thoughtfully designed reverse 1.5-story home provides a balance of spaciousness and efficiency, catering to those seeking luxury and design. Exceptional attention to trim designs and overall layout.
This home offers four bedrooms and 3 bathrooms. The layout includes a main-level master suite and a secondary bedroom, ideal for guests or a home office. Vaulted Ceilings may differ from original photos. Box vault in lieu of cathedral vault. Lower-level rec room ideal for gameday activities or movie night! Corner lot features walkout with rear facing gorgeous sunsets. Covered deck welcomes cool summer breezes accent by outdoor fireplace to keep the chill away.
The central living area features vaulted ceilings, creating an open and inviting atmosphere.
It has a chef-inspired kitchen with a large center island, abundant cabinetry, and a walk-in pantry which caters to culinary enthusiasts.
The lower level is designed for entertainment, featuring a rec room, wet bar, and ample storage. Wait until you see the outdoor living! A covered deck extends the living space outdoors, perfect for relaxation and gatherings.
PHOTOS SHOWN ARE OF FORMER SPEC HOME THAT WILL INCLUDE OPTIONS/UPGRADES NOT INCLUDED IN THE LISTED HOME.
Contact an agent
Home facts
- Year built:2025
- Listing ID #:2550575
- Added:128 day(s) ago
- Updated:September 25, 2025 at 12:33 PM
Rooms and interior
- Bedrooms:4
- Total bathrooms:3
- Full bathrooms:3
- Living area:3,014 sq. ft.
Heating and cooling
- Cooling:Electric
- Heating:Forced Air Gas
Structure and exterior
- Roof:Composition
- Year built:2025
- Building area:3,014 sq. ft.
Schools
- High school:Blue Valley
- Middle school:Blue Valley
- Elementary school:Stilwell
Utilities
- Water:City/Public
- Sewer:Public Sewer
Finances and disclosures
- Price:$837,150
- Price per sq. ft.:$277.75
New listings near 17556 Acton Street
 $765,000Active5 beds 5 baths4,254 sq. ft.
$765,000Active5 beds 5 baths4,254 sq. ft.9013 W 148th Street, Overland Park, KS 66221
MLS# 2575549Listed by: REECENICHOLS - COUNTRY CLUB PLAZA- New
 $799,000Active4 beds 5 baths4,875 sq. ft.
$799,000Active4 beds 5 baths4,875 sq. ft.5817 W 147th Place, Overland Park, KS 66223
MLS# 2577601Listed by: COMPASS REALTY GROUP  $419,900Active4 beds 3 baths2,128 sq. ft.
$419,900Active4 beds 3 baths2,128 sq. ft.9818 Melrose Street, Overland Park, KS 66214
MLS# 2559516Listed by: S HARVEY REAL ESTATE SERVICES- New
 $249,999Active2 beds 2 baths2,178 sq. ft.
$249,999Active2 beds 2 baths2,178 sq. ft.9505 Perry Lane, Overland Park, KS 66212
MLS# 2577136Listed by: WEST VILLAGE REALTY  $630,000Active4 beds 5 baths3,635 sq. ft.
$630,000Active4 beds 5 baths3,635 sq. ft.12704 W 138th Place, Overland Park, KS 66221
MLS# 2569726Listed by: WEICHERT, REALTORS WELCH & COM- Open Thu, 4 to 6pm
 $850,000Active4 beds 5 baths3,869 sq. ft.
$850,000Active4 beds 5 baths3,869 sq. ft.16125 Earnshaw Street, Overland Park, KS 66221
MLS# 2571955Listed by: REECENICHOLS - LEAWOOD  $579,000Active4 beds 5 baths4,003 sq. ft.
$579,000Active4 beds 5 baths4,003 sq. ft.13163 Kessler Street, Overland Park, KS 66213
MLS# 2574235Listed by: WEICHERT, REALTORS WELCH & COM- Open Thu, 5 to 7pm
 $335,000Active3 beds 3 baths1,398 sq. ft.
$335,000Active3 beds 3 baths1,398 sq. ft.15530 Marty Street, Overland Park, KS 66223
MLS# 2574310Listed by: KW DIAMOND PARTNERS  $775,000Active4 beds 3 baths3,016 sq. ft.
$775,000Active4 beds 3 baths3,016 sq. ft.13808 Monrovia Street, Overland Park, KS 66221
MLS# 2574915Listed by: KELLER WILLIAMS REALTY PARTNERS INC. $600,000Active4 beds 4 baths3,390 sq. ft.
$600,000Active4 beds 4 baths3,390 sq. ft.8216 W 146th Terrace, Overland Park, KS 66223
MLS# 2575386Listed by: KELLER WILLIAMS REALTY PARTNERS INC.
