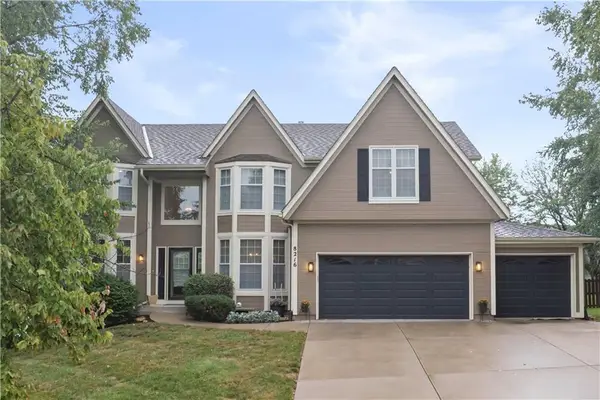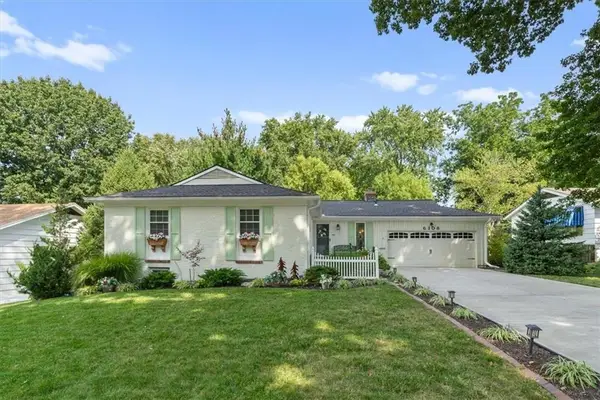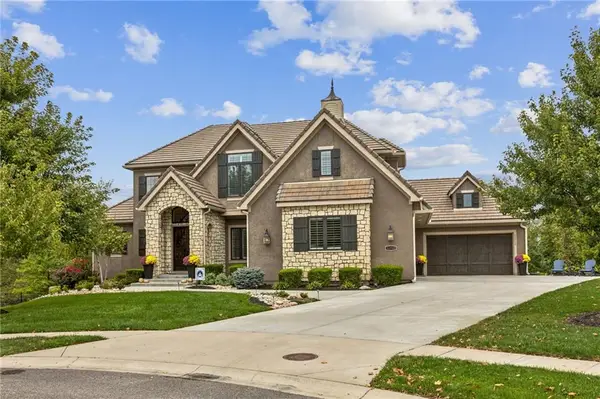18612 Howe Drive, Overland Park, KS 66085
Local realty services provided by:ERA High Pointe Realty
Listed by:macoubrie zimmerman
Office:weichert, realtors welch & com
MLS#:2464190
Source:MOKS_HL
Price summary
- Price:$679,900
- Price per sq. ft.:$256.57
- Monthly HOA dues:$100
About this home
SAB Construction presents the Redbud II on lot 4 in Southern Meadows. This highly sought-after model home is now available for sale—and better than ever! This thoughtfully upgraded Redbud II floor plan offers beautiful design elements and functional living spaces throughout. The heart of the home is the open-concept kitchen, featuring an enormous island, abundant cabinetry, and an ideal layout for entertaining and gathering. Don’t be fooled by the 3-car garage—this home includes a 4-car tandem garage with a professionally applied epoxy-coated floor, perfect for a long truck, workshop, or extra storage. The luxury primary suite is a true retreat, showcasing a spa-inspired bathroom with a separate soaking tub and shower, expansive walk-in closet, and high-end finishes that elevate the space. All secondary bedrooms are generously sized with ample wall space for furniture, and they share a well-designed Jack-and-Jill bathroom. Throughout the home, you'll find incredible trim details and craftsmanship that set this property apart—from elegant moldings to thoughtfully curated finishes. Situated on a fantastic lot in one of the area’s premier neighborhoods, this model is move-in ready and full of designer touches. Come see it for yourself—schedule your tour today!
Contact an agent
Home facts
- Year built:2024
- Listing ID #:2464190
- Added:673 day(s) ago
- Updated:September 25, 2025 at 12:33 PM
Rooms and interior
- Bedrooms:4
- Total bathrooms:4
- Full bathrooms:3
- Half bathrooms:1
- Living area:2,650 sq. ft.
Heating and cooling
- Cooling:Electric
- Heating:Natural Gas
Structure and exterior
- Roof:Composition
- Year built:2024
- Building area:2,650 sq. ft.
Schools
- High school:Blue Valley
- Middle school:Blue Valley
- Elementary school:Stilwell
Utilities
- Water:City/Public
- Sewer:Public Sewer
Finances and disclosures
- Price:$679,900
- Price per sq. ft.:$256.57
New listings near 18612 Howe Drive
 $419,900Active4 beds 3 baths2,128 sq. ft.
$419,900Active4 beds 3 baths2,128 sq. ft.9818 Melrose Street, Overland Park, KS 66214
MLS# 2559516Listed by: S HARVEY REAL ESTATE SERVICES- New
 $249,999Active2 beds 2 baths2,178 sq. ft.
$249,999Active2 beds 2 baths2,178 sq. ft.9505 Perry Lane, Overland Park, KS 66212
MLS# 2577136Listed by: WEST VILLAGE REALTY  $630,000Active4 beds 5 baths3,635 sq. ft.
$630,000Active4 beds 5 baths3,635 sq. ft.12704 W 138th Place, Overland Park, KS 66221
MLS# 2569726Listed by: WEICHERT, REALTORS WELCH & COM- Open Thu, 4 to 6pm
 $850,000Active4 beds 5 baths3,869 sq. ft.
$850,000Active4 beds 5 baths3,869 sq. ft.16125 Earnshaw Street, Overland Park, KS 66221
MLS# 2571955Listed by: REECENICHOLS - LEAWOOD  $579,000Active4 beds 5 baths4,003 sq. ft.
$579,000Active4 beds 5 baths4,003 sq. ft.13163 Kessler Street, Overland Park, KS 66213
MLS# 2574235Listed by: WEICHERT, REALTORS WELCH & COM- Open Thu, 5 to 7pm
 $335,000Active3 beds 3 baths1,398 sq. ft.
$335,000Active3 beds 3 baths1,398 sq. ft.15530 Marty Street, Overland Park, KS 66223
MLS# 2574310Listed by: KW DIAMOND PARTNERS  $775,000Active4 beds 3 baths3,016 sq. ft.
$775,000Active4 beds 3 baths3,016 sq. ft.13808 Monrovia Street, Overland Park, KS 66221
MLS# 2574915Listed by: KELLER WILLIAMS REALTY PARTNERS INC. $600,000Active4 beds 4 baths3,390 sq. ft.
$600,000Active4 beds 4 baths3,390 sq. ft.8216 W 146th Terrace, Overland Park, KS 66223
MLS# 2575386Listed by: KELLER WILLIAMS REALTY PARTNERS INC.- Open Fri, 4 to 6pmNew
 $500,000Active3 beds 3 baths2,291 sq. ft.
$500,000Active3 beds 3 baths2,291 sq. ft.6108 W 85th Terrace, Overland Park, KS 66207
MLS# 2575434Listed by: KW KANSAS CITY METRO  $1,650,000Active5 beds 7 baths5,307 sq. ft.
$1,650,000Active5 beds 7 baths5,307 sq. ft.11712 W 164th Place, Overland Park, KS 66221
MLS# 2575488Listed by: WEICHERT, REALTORS WELCH & COM
