2416 W 177th Street, Overland Park, KS 66085
Local realty services provided by:ERA McClain Brothers
2416 W 177th Street,Overland Park, KS 66085
$684,275
- 5 Beds
- 4 Baths
- 2,946 sq. ft.
- Single family
- Pending
Listed by: sundance team, bob sloan
Office: rodrock & associates realtors
MLS#:2562991
Source:MOKS_HL
Price summary
- Price:$684,275
- Price per sq. ft.:$232.27
- Monthly HOA dues:$116.67
About this home
NOTE: Pics are of a model home and may show upgrades. Home is at mechanical stage. The two-story Acadia is designed for gathering. A cozy living room features a gas fireplace with optional built-in shelving. Everyday cooking and entertaining are a breeze in the efficient L-shaped kitchen, which boasts an oversized walk-in pantry with plenty of storage space. The Acadia features a main-level flex room to accommodate a fifth bedroom or a home office, as well as a formal dining space. Other perks of this plan include a covered patio for al fresco dining and a second-floor laundry room with access from the primary suite’s walk-in closet. Welcome Center is open 10am-5pm Monday-Saturday and 12pm-5pm on Sundays. Sundance Ridge's Multi-Million Dollar Amenities Center, "The Village" (Phase 1) Includes Clubhouse, Workout Facility, and resort style pool complete with rock waterfall and slide. Additional Amenities (Phase II) Will include a State-of-the-Art Indoor Gymnasium, Pickleball Courts, Playgrounds, and over 4 Miles of Nature trails with Inviting Pocket Parks Punctuating the Paths.
Contact an agent
Home facts
- Listing ID #:2562991
- Added:120 day(s) ago
- Updated:November 11, 2025 at 09:09 AM
Rooms and interior
- Bedrooms:5
- Total bathrooms:4
- Full bathrooms:4
- Living area:2,946 sq. ft.
Heating and cooling
- Cooling:Electric
- Heating:Forced Air Gas
Structure and exterior
- Roof:Composition
- Building area:2,946 sq. ft.
Schools
- High school:Blue Valley
- Middle school:Blue Valley
- Elementary school:Stilwell
Utilities
- Water:City/Public
- Sewer:Public Sewer
Finances and disclosures
- Price:$684,275
- Price per sq. ft.:$232.27
New listings near 2416 W 177th Street
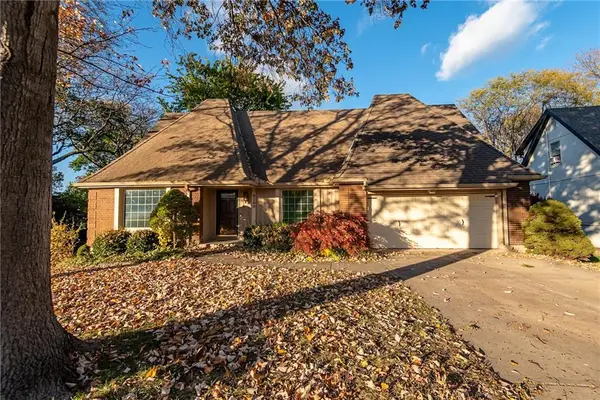 $499,000Active5 beds 4 baths3,413 sq. ft.
$499,000Active5 beds 4 baths3,413 sq. ft.8280 W 117th Street, Overland Park, KS 66210
MLS# 2582654Listed by: BHG KANSAS CITY HOMES- New
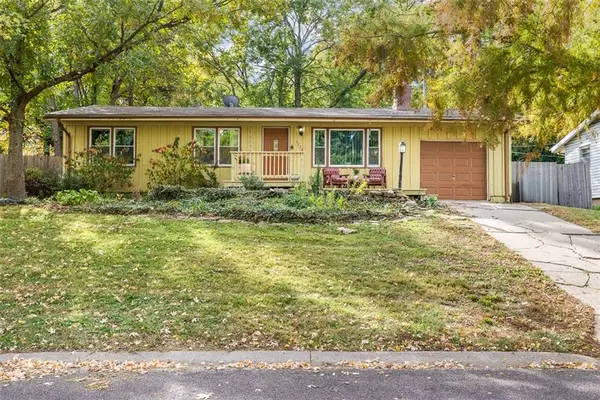 $300,000Active3 beds 1 baths1,710 sq. ft.
$300,000Active3 beds 1 baths1,710 sq. ft.6720 Hadley Lane, Overland Park, KS 66204
MLS# 2585052Listed by: REECENICHOLS -JOHNSON COUNTY W 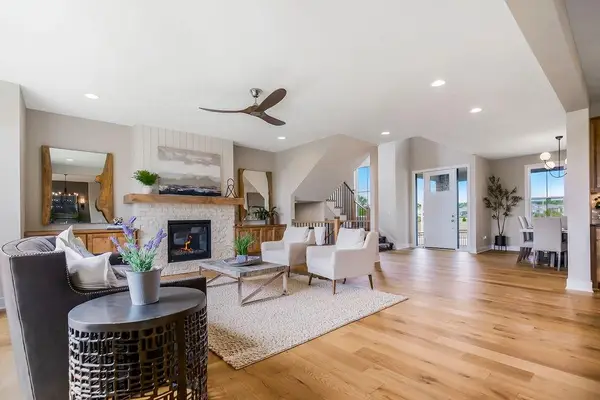 $680,316Pending5 beds 4 baths2,946 sq. ft.
$680,316Pending5 beds 4 baths2,946 sq. ft.2208 W 176th Place, Overland Park, KS 66085
MLS# 2586921Listed by: RODROCK & ASSOCIATES REALTORS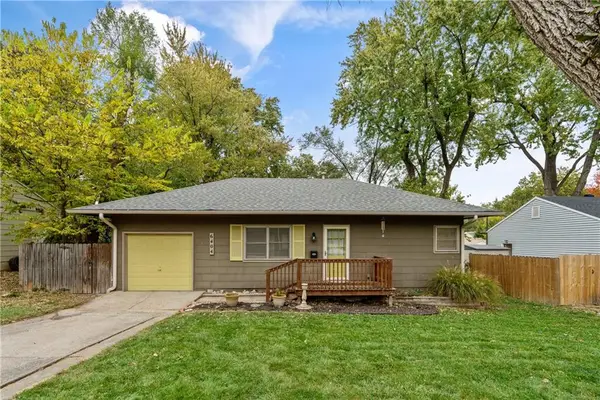 $229,000Pending2 beds 1 baths744 sq. ft.
$229,000Pending2 beds 1 baths744 sq. ft.6404 W 82nd Street, Overland Park, KS 66204
MLS# 2584204Listed by: REAL BROKER, LLC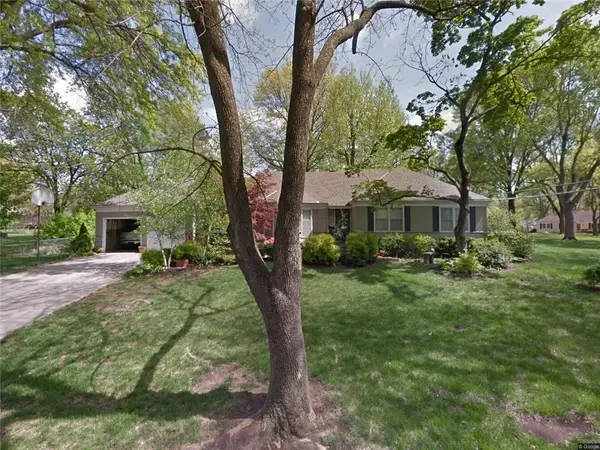 $525,000Pending3 beds 2 baths1,764 sq. ft.
$525,000Pending3 beds 2 baths1,764 sq. ft.9639 Buena Vista Street, Overland Park, KS 66207
MLS# 2583396Listed by: KW KANSAS CITY METRO- New
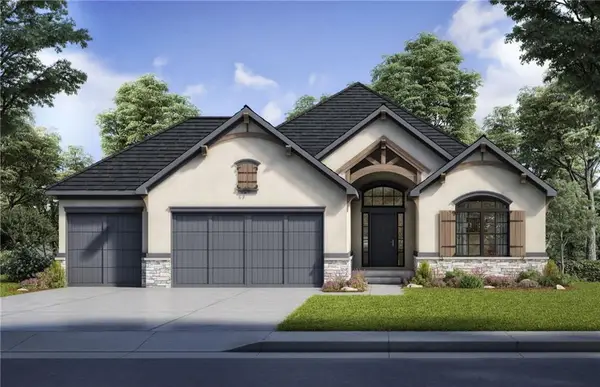 $753,450Active4 beds 4 baths3,270 sq. ft.
$753,450Active4 beds 4 baths3,270 sq. ft.2509 W 175th Place, Overland Park, KS 66085
MLS# 2586789Listed by: RODROCK & ASSOCIATES REALTORS - New
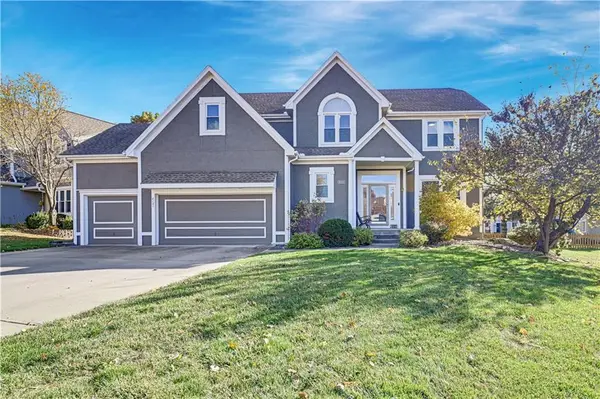 $610,000Active4 beds 5 baths3,580 sq. ft.
$610,000Active4 beds 5 baths3,580 sq. ft.8121 W 130th Street, Overland Park, KS 66213
MLS# 2585129Listed by: REECENICHOLS - LEAWOOD 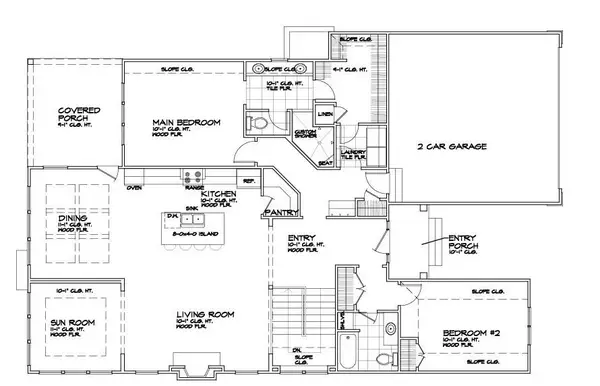 $943,823Pending4 beds 4 baths3,099 sq. ft.
$943,823Pending4 beds 4 baths3,099 sq. ft.13853 Westgate Street, Overland Park, KS 66221
MLS# 2586719Listed by: REECENICHOLS - GRANADA- New
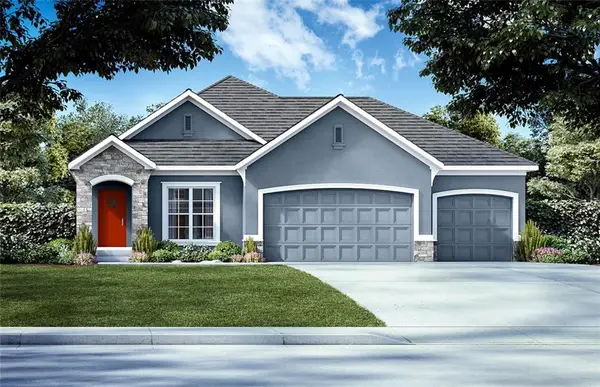 $612,000Active4 beds 3 baths2,310 sq. ft.
$612,000Active4 beds 3 baths2,310 sq. ft.18508 Mohawk Lane, Overland Park, KS 66085
MLS# 2586844Listed by: WEICHERT, REALTORS WELCH & COM - New
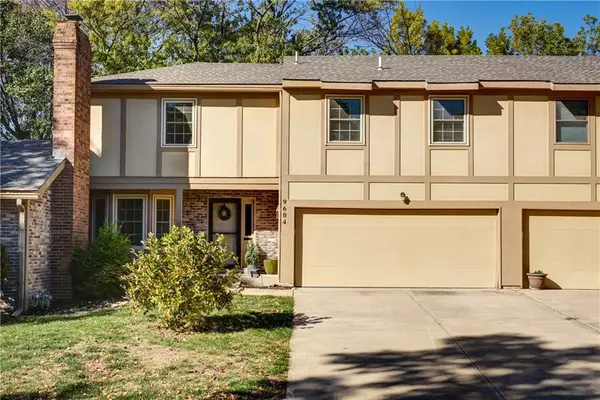 $385,000Active3 beds 3 baths1,938 sq. ft.
$385,000Active3 beds 3 baths1,938 sq. ft.9604 Nieman Place, Overland Park, KS 66214
MLS# 2586836Listed by: CHARTWELL REALTY LLC
