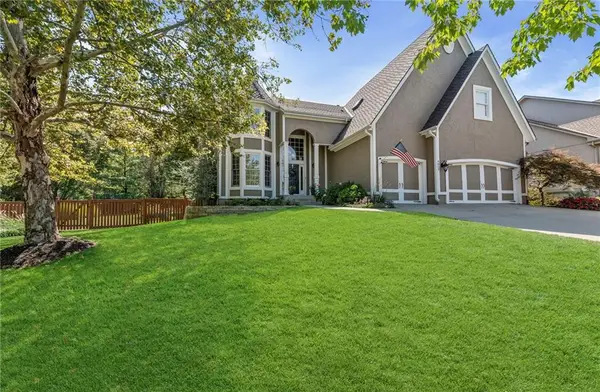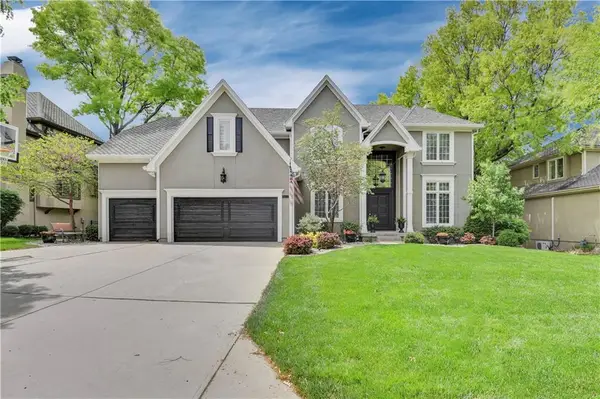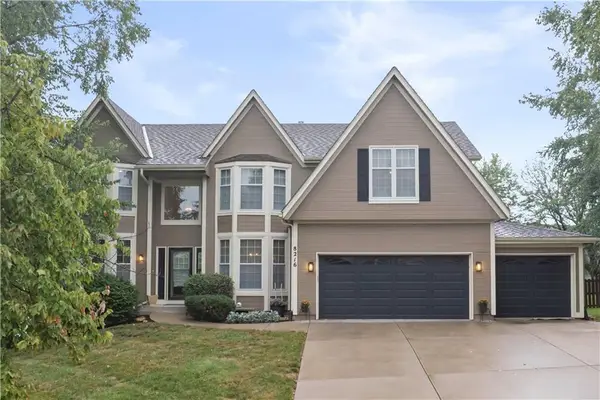2500 W 177th Street, Overland Park, KS 66085
Local realty services provided by:ERA High Pointe Realty
2500 W 177th Street,Overland Park, KS 66085
$820,735
- 4 Beds
- 4 Baths
- 3,305 sq. ft.
- Single family
- Pending
Listed by:sundance team
Office:rodrock & associates realtors
MLS#:2403627
Source:MOKS_HL
Price summary
- Price:$820,735
- Price per sq. ft.:$248.33
- Monthly HOA dues:$112.5
About this home
This speculative home is at the painting stage, approximately 60 days from completion. Pictures are renderings. This stunning new entry in the Rodrock Homes collection is a reverse 1.5 with a walkout package. The time-tested concept of a large, open plan is perfect for entertaining and gathering around a grand island kitchen. It includes a great room and dining area suitable for casual or elegant dining. The lower-level recreation room and a study off the foyer are ideal for telecommuting or can serve as a den or study. Sundance Ridge’s multi-million-dollar amenities center, dubbed “The Village,” will include a spacious, welcoming clubhouse and two swimming pools. Additional amenities will include a state-of-the-art indoor gymnasium, pickle ball courts, bocce ball court, playground, and community garden. Nature trails serve as a wonderful way to connect all three neighborhoods within the larger community. CLUBHOUSE W/ FITNESS CENTER AND FIRST POOL NOW OPEN!! VIDEO FLYTHROUGH IS OF FURNISHED MODEL HOME, FOR REFERENCE ONLY.
Contact an agent
Home facts
- Listing ID #:2403627
- Added:971 day(s) ago
- Updated:September 25, 2025 at 12:33 PM
Rooms and interior
- Bedrooms:4
- Total bathrooms:4
- Full bathrooms:4
- Living area:3,305 sq. ft.
Heating and cooling
- Cooling:Electric
- Heating:Forced Air Gas, Zoned
Structure and exterior
- Roof:Composition
- Building area:3,305 sq. ft.
Schools
- High school:Blue Valley
- Middle school:Blue Valley
- Elementary school:Stilwell
Utilities
- Water:City/Public
- Sewer:Public Sewer
Finances and disclosures
- Price:$820,735
- Price per sq. ft.:$248.33
New listings near 2500 W 177th Street
 $765,000Active5 beds 5 baths4,254 sq. ft.
$765,000Active5 beds 5 baths4,254 sq. ft.9013 W 148th Street, Overland Park, KS 66221
MLS# 2575549Listed by: REECENICHOLS - COUNTRY CLUB PLAZA- New
 $799,000Active4 beds 5 baths4,875 sq. ft.
$799,000Active4 beds 5 baths4,875 sq. ft.5817 W 147th Place, Overland Park, KS 66223
MLS# 2577601Listed by: COMPASS REALTY GROUP  $419,900Active4 beds 3 baths2,128 sq. ft.
$419,900Active4 beds 3 baths2,128 sq. ft.9818 Melrose Street, Overland Park, KS 66214
MLS# 2559516Listed by: S HARVEY REAL ESTATE SERVICES- New
 $249,999Active2 beds 2 baths2,178 sq. ft.
$249,999Active2 beds 2 baths2,178 sq. ft.9505 Perry Lane, Overland Park, KS 66212
MLS# 2577136Listed by: WEST VILLAGE REALTY  $630,000Active4 beds 5 baths3,635 sq. ft.
$630,000Active4 beds 5 baths3,635 sq. ft.12704 W 138th Place, Overland Park, KS 66221
MLS# 2569726Listed by: WEICHERT, REALTORS WELCH & COM- Open Thu, 4 to 6pm
 $850,000Active4 beds 5 baths3,869 sq. ft.
$850,000Active4 beds 5 baths3,869 sq. ft.16125 Earnshaw Street, Overland Park, KS 66221
MLS# 2571955Listed by: REECENICHOLS - LEAWOOD  $579,000Active4 beds 5 baths4,003 sq. ft.
$579,000Active4 beds 5 baths4,003 sq. ft.13163 Kessler Street, Overland Park, KS 66213
MLS# 2574235Listed by: WEICHERT, REALTORS WELCH & COM- Open Thu, 5 to 7pm
 $335,000Active3 beds 3 baths1,398 sq. ft.
$335,000Active3 beds 3 baths1,398 sq. ft.15530 Marty Street, Overland Park, KS 66223
MLS# 2574310Listed by: KW DIAMOND PARTNERS  $775,000Active4 beds 3 baths3,016 sq. ft.
$775,000Active4 beds 3 baths3,016 sq. ft.13808 Monrovia Street, Overland Park, KS 66221
MLS# 2574915Listed by: KELLER WILLIAMS REALTY PARTNERS INC. $600,000Active4 beds 4 baths3,390 sq. ft.
$600,000Active4 beds 4 baths3,390 sq. ft.8216 W 146th Terrace, Overland Park, KS 66223
MLS# 2575386Listed by: KELLER WILLIAMS REALTY PARTNERS INC.
