2819 W 175th Terrace, Overland Park, KS 66085
Local realty services provided by:ERA High Pointe Realty
2819 W 175th Terrace,Overland Park, KS 66085
$1,190,531
- 4 Beds
- 5 Baths
- 5,559 sq. ft.
- Single family
- Pending
Listed by: sundance team, bruce stout
Office: rodrock & associates realtors
MLS#:2421627
Source:MOKS_HL
Price summary
- Price:$1,190,531
- Price per sq. ft.:$214.16
- Monthly HOA dues:$112.5
About this home
Incredible Value! Rodrock’s Most Popular 2 sty Estate Plan
Looking for a home that blends luxury, space, and functionality? The Coronado 2X2 is a stunning two-story estate plan designed for comfortable living and effortless entertaining—and it’s available NOW! With paint completed and only 75 days until move-in, this is your chance to secure a home that offers both exceptional design and incredible value. PHOTOS and VIDEO FLYTHROUGH IS OF FORMER MODEL HOME, FOR REFERENCE ONLY.
Designed for the Way You Live
This thoughtfully crafted 4-car garage home features an open-concept layout with exceptional flow. At its heart, a gourmet-equipped kitchen with a spacious walk-in pantry and breakfast nook invites gathering, while the nearby hearth room with a cozy fireplace provides the perfect space to relax.
Your Private Retreat Awaits
Upstairs, the generous master suite is designed for ultimate comfort, featuring spa-like amenities that make unwinding a daily luxury. Additional well-appointed bedrooms ensure that everyone in the household enjoys their own space.
Unmatched Amenities at Sundance Ridge
This home isn’t just about what’s inside—it's also about where you’ll live! Located in Sundance Ridge, this community offers:
The Village – A vibrant social hub
Clubhouse & Fitness Center – Now open!
Resort-Style Pool Complex – Opening Memorial Day Weekend!
Come see for yourself why so many buyers are choosing to call Sundance Ridge home—and why this Coronado 2X2 is the perfect place to start your next chapter.
Act Now—This Home Won’t Last!
With completion just around the corner, now is the time to schedule a tour and start planning your move. Contact us today!
Note: Photos shown are of a model/spec home and may include options and upgrades not included in the listed property. Sundance Ridge’s multi-million-dollar amenities center, dubbed “The Village,” will include a spacious, welcoming clubhouse and pool. CLUBHOUSE W/ FITNESS CENTER AND FIRST POOL OPEN NOW!!
Contact an agent
Home facts
- Year built:2023
- Listing ID #:2421627
- Added:941 day(s) ago
- Updated:November 11, 2025 at 09:09 AM
Rooms and interior
- Bedrooms:4
- Total bathrooms:5
- Full bathrooms:4
- Half bathrooms:1
- Living area:5,559 sq. ft.
Heating and cooling
- Cooling:Electric
- Heating:Forced Air Gas
Structure and exterior
- Roof:Composition
- Year built:2023
- Building area:5,559 sq. ft.
Schools
- High school:Blue Valley
- Middle school:Blue Valley
- Elementary school:Stilwell
Utilities
- Water:City/Public
- Sewer:Public Sewer
Finances and disclosures
- Price:$1,190,531
- Price per sq. ft.:$214.16
New listings near 2819 W 175th Terrace
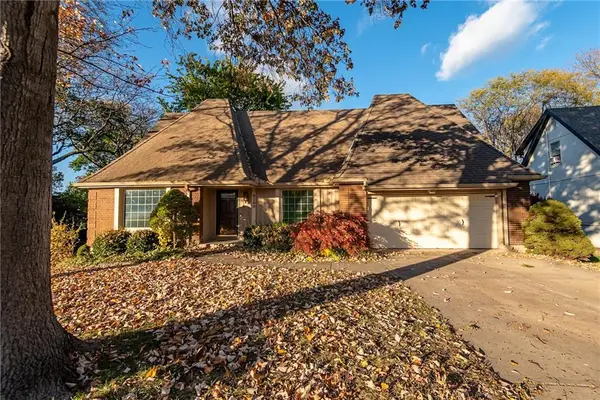 $499,000Active5 beds 4 baths3,413 sq. ft.
$499,000Active5 beds 4 baths3,413 sq. ft.8280 W 117th Street, Overland Park, KS 66210
MLS# 2582654Listed by: BHG KANSAS CITY HOMES- New
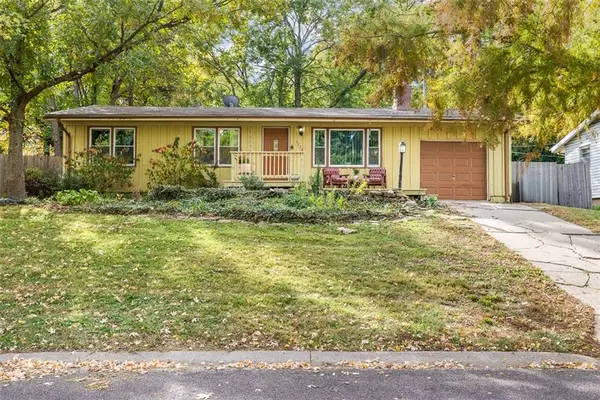 $300,000Active3 beds 1 baths1,710 sq. ft.
$300,000Active3 beds 1 baths1,710 sq. ft.6720 Hadley Lane, Overland Park, KS 66204
MLS# 2585052Listed by: REECENICHOLS -JOHNSON COUNTY W 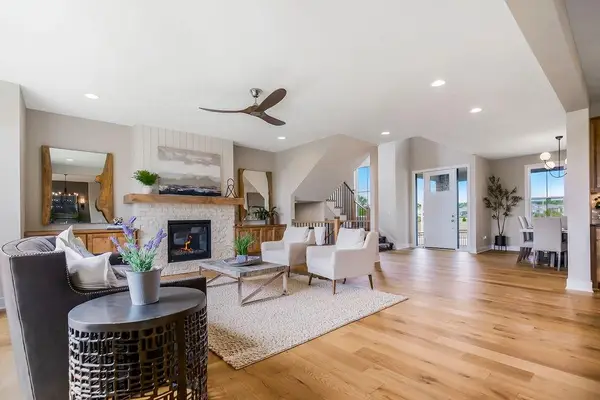 $680,316Pending5 beds 4 baths2,946 sq. ft.
$680,316Pending5 beds 4 baths2,946 sq. ft.2208 W 176th Place, Overland Park, KS 66085
MLS# 2586921Listed by: RODROCK & ASSOCIATES REALTORS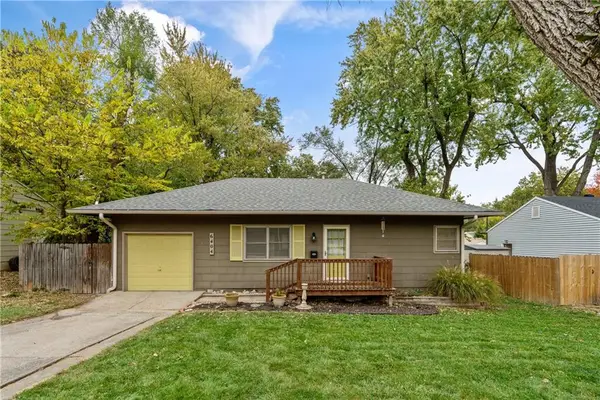 $229,000Pending2 beds 1 baths744 sq. ft.
$229,000Pending2 beds 1 baths744 sq. ft.6404 W 82nd Street, Overland Park, KS 66204
MLS# 2584204Listed by: REAL BROKER, LLC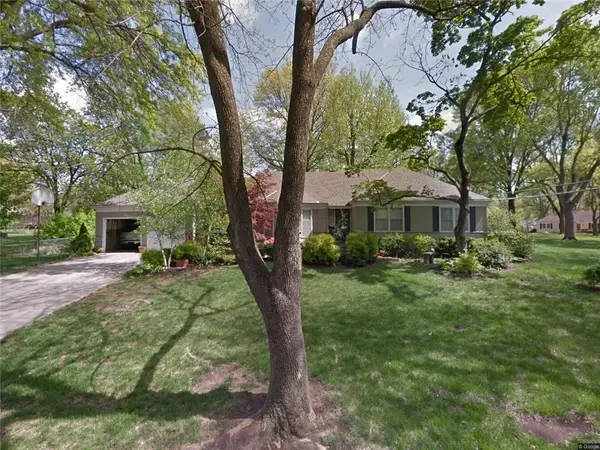 $525,000Pending3 beds 2 baths1,764 sq. ft.
$525,000Pending3 beds 2 baths1,764 sq. ft.9639 Buena Vista Street, Overland Park, KS 66207
MLS# 2583396Listed by: KW KANSAS CITY METRO- New
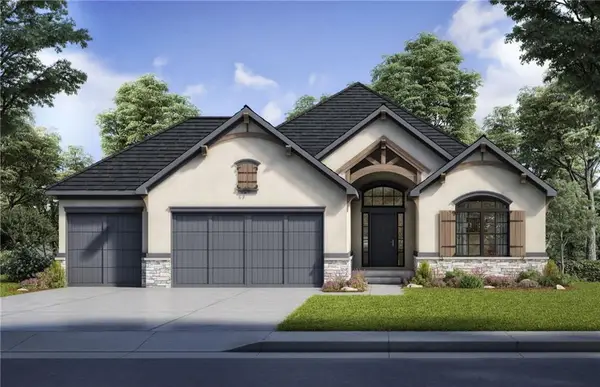 $753,450Active4 beds 4 baths3,270 sq. ft.
$753,450Active4 beds 4 baths3,270 sq. ft.2509 W 175th Place, Overland Park, KS 66085
MLS# 2586789Listed by: RODROCK & ASSOCIATES REALTORS - New
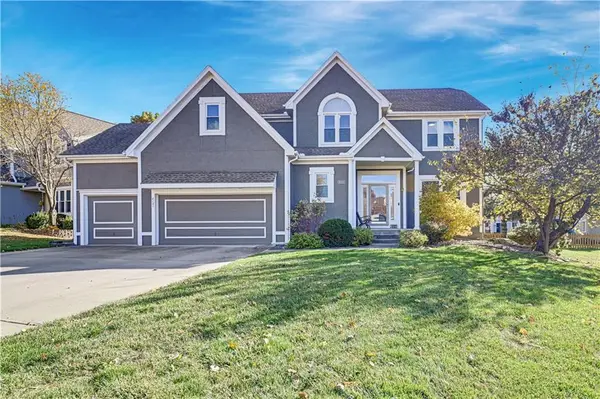 $610,000Active4 beds 5 baths3,580 sq. ft.
$610,000Active4 beds 5 baths3,580 sq. ft.8121 W 130th Street, Overland Park, KS 66213
MLS# 2585129Listed by: REECENICHOLS - LEAWOOD 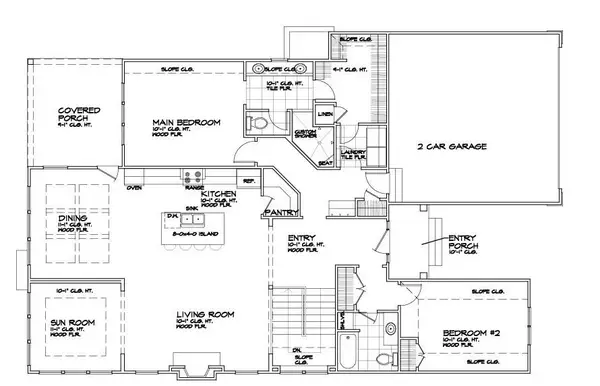 $943,823Pending4 beds 4 baths3,099 sq. ft.
$943,823Pending4 beds 4 baths3,099 sq. ft.13853 Westgate Street, Overland Park, KS 66221
MLS# 2586719Listed by: REECENICHOLS - GRANADA- New
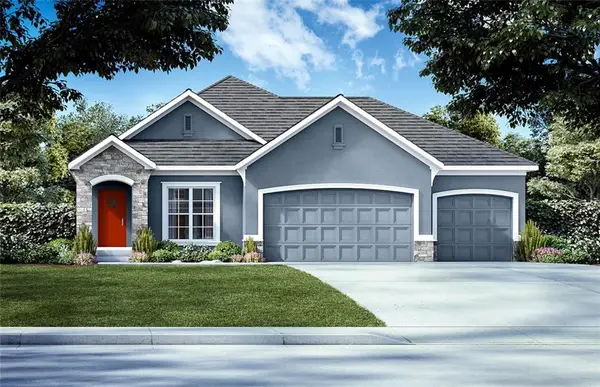 $612,000Active4 beds 3 baths2,310 sq. ft.
$612,000Active4 beds 3 baths2,310 sq. ft.18508 Mohawk Lane, Overland Park, KS 66085
MLS# 2586844Listed by: WEICHERT, REALTORS WELCH & COM - New
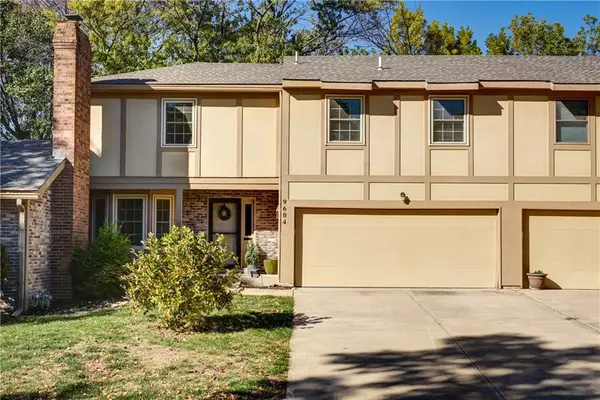 $385,000Active3 beds 3 baths1,938 sq. ft.
$385,000Active3 beds 3 baths1,938 sq. ft.9604 Nieman Place, Overland Park, KS 66214
MLS# 2586836Listed by: CHARTWELL REALTY LLC
