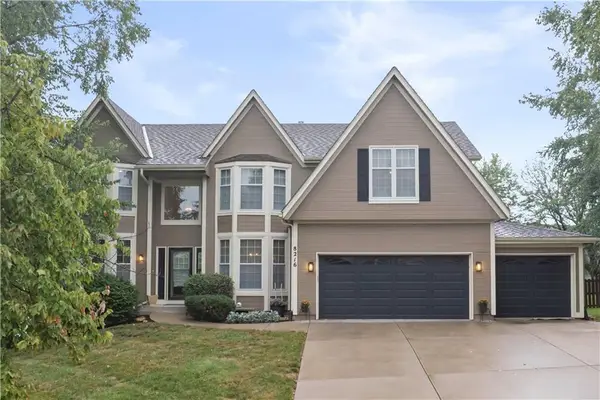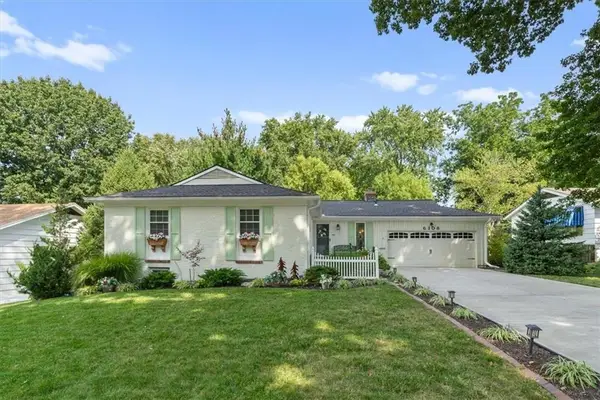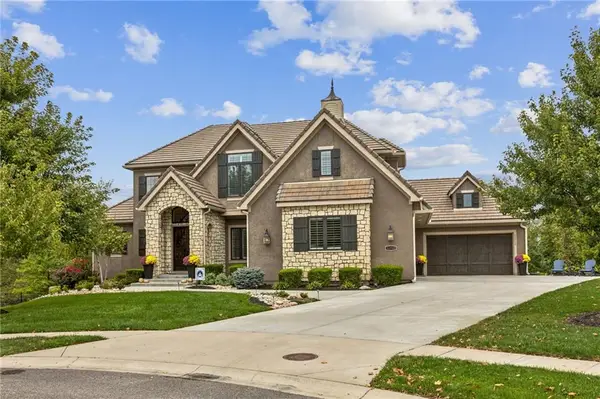4209 W 158th Street, Overland Park, KS 66224
Local realty services provided by:ERA High Pointe Realty
4209 W 158th Street,Overland Park, KS 66224
$698,508
- 4 Beds
- 3 Baths
- 2,683 sq. ft.
- Single family
- Pending
Listed by:andrea sullivan
Office:rodrock & associates realtors
MLS#:2567860
Source:MOKS_HL
Price summary
- Price:$698,508
- Price per sq. ft.:$260.35
- Monthly HOA dues:$268
About this home
"THE HUDSON" ELEV. 3 VILLA PLAN BY RODROCK HOMES. AVAILABLE FOR QUICK CLOSING! FEATURES 4 BEDROOMS (2 ON THE MAIN LEVEL AND 2 ON THE LOWER LEVEL) AND 3 BATHROOMS. HOME IS ALMOST FINISHED AND READY TO MOVE INTO! OPEN AND SPACIOUS PLAN . . .ENAMELED KITCHEN WITH A LARGE ISLAND & PANTRY, GRANITE COUNTERTOPS, BEAUTIFUL DECORATIVE BACKSPLASH, UPGRADED STAINLESS APPLIANCES WITH A GAS COOKTOP! ENGINEERED HARDWOODS ON THE ENTIRE MAIN LEVEL AND LUXURY VINYL PLANK IN THE LOWER LEVEL FAMILY ROOM AND HALLWAY. STONED FIREPLACE TO THE CEILING AND DECORATIVE WALL TO THE LOWER LEVEL ARE JUST A FEW OF THE BEAUTFUL FINISHES IN THIS HOME. YARD IS LANDSCAPED BOTH FRONT AND BACK AND THE YARD HAS BEEN FENCED. NOTHING LEFT FOR YOU TO DO BUT MOVE IN! HOME CAN BE READY IN 30 DAYS! PROFESSIONAL PICTURES ARE COMING SOON. . .
Contact an agent
Home facts
- Year built:2025
- Listing ID #:2567860
- Added:48 day(s) ago
- Updated:September 25, 2025 at 12:33 PM
Rooms and interior
- Bedrooms:4
- Total bathrooms:3
- Full bathrooms:3
- Living area:2,683 sq. ft.
Heating and cooling
- Cooling:Electric
- Heating:Forced Air Gas
Structure and exterior
- Roof:Composition, Metal
- Year built:2025
- Building area:2,683 sq. ft.
Schools
- High school:Blue Valley
- Middle school:Prairie Star
- Elementary school:Sunrise Point
Utilities
- Water:City/Public
- Sewer:Public Sewer
Finances and disclosures
- Price:$698,508
- Price per sq. ft.:$260.35
New listings near 4209 W 158th Street
 $419,900Active4 beds 3 baths2,128 sq. ft.
$419,900Active4 beds 3 baths2,128 sq. ft.9818 Melrose Street, Overland Park, KS 66214
MLS# 2559516Listed by: S HARVEY REAL ESTATE SERVICES- New
 $249,999Active2 beds 2 baths2,178 sq. ft.
$249,999Active2 beds 2 baths2,178 sq. ft.9505 Perry Lane, Overland Park, KS 66212
MLS# 2577136Listed by: WEST VILLAGE REALTY  $630,000Active4 beds 5 baths3,635 sq. ft.
$630,000Active4 beds 5 baths3,635 sq. ft.12704 W 138th Place, Overland Park, KS 66221
MLS# 2569726Listed by: WEICHERT, REALTORS WELCH & COM- Open Thu, 4 to 6pm
 $850,000Active4 beds 5 baths3,869 sq. ft.
$850,000Active4 beds 5 baths3,869 sq. ft.16125 Earnshaw Street, Overland Park, KS 66221
MLS# 2571955Listed by: REECENICHOLS - LEAWOOD  $579,000Active4 beds 5 baths4,003 sq. ft.
$579,000Active4 beds 5 baths4,003 sq. ft.13163 Kessler Street, Overland Park, KS 66213
MLS# 2574235Listed by: WEICHERT, REALTORS WELCH & COM- Open Thu, 5 to 7pm
 $335,000Active3 beds 3 baths1,398 sq. ft.
$335,000Active3 beds 3 baths1,398 sq. ft.15530 Marty Street, Overland Park, KS 66223
MLS# 2574310Listed by: KW DIAMOND PARTNERS  $775,000Active4 beds 3 baths3,016 sq. ft.
$775,000Active4 beds 3 baths3,016 sq. ft.13808 Monrovia Street, Overland Park, KS 66221
MLS# 2574915Listed by: KELLER WILLIAMS REALTY PARTNERS INC. $600,000Active4 beds 4 baths3,390 sq. ft.
$600,000Active4 beds 4 baths3,390 sq. ft.8216 W 146th Terrace, Overland Park, KS 66223
MLS# 2575386Listed by: KELLER WILLIAMS REALTY PARTNERS INC.- Open Fri, 4 to 6pmNew
 $500,000Active3 beds 3 baths2,291 sq. ft.
$500,000Active3 beds 3 baths2,291 sq. ft.6108 W 85th Terrace, Overland Park, KS 66207
MLS# 2575434Listed by: KW KANSAS CITY METRO  $1,650,000Active5 beds 7 baths5,307 sq. ft.
$1,650,000Active5 beds 7 baths5,307 sq. ft.11712 W 164th Place, Overland Park, KS 66221
MLS# 2575488Listed by: WEICHERT, REALTORS WELCH & COM
