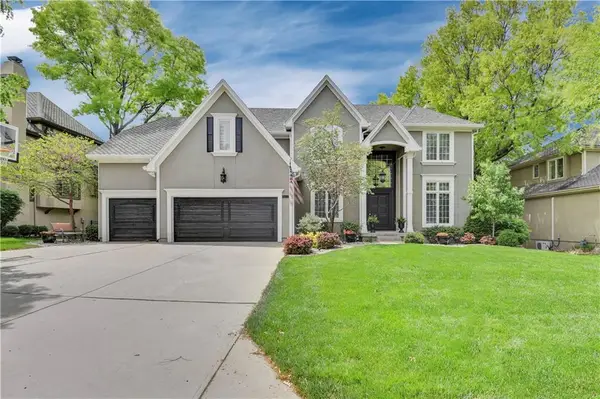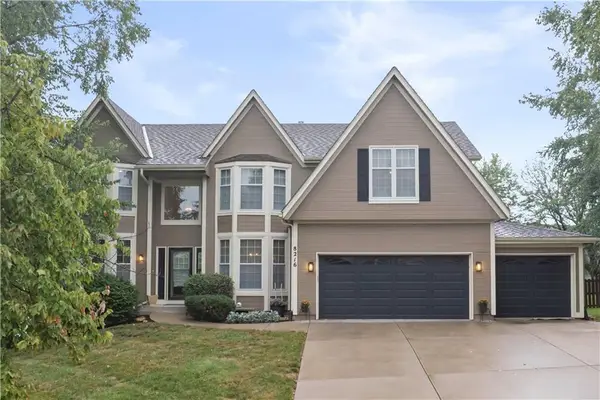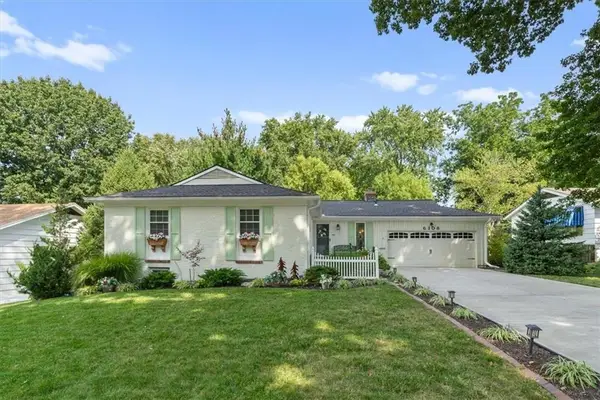5212 W 98th Terrace, Overland Park, KS 66207
Local realty services provided by:ERA McClain Brothers
5212 W 98th Terrace,Overland Park, KS 66207
$1,195,000
- 4 Beds
- 7 Baths
- 6,321 sq. ft.
- Single family
- Active
Listed by:catie ebert
Office:chartwell realty llc.
MLS#:2561902
Source:MOKS_HL
Price summary
- Price:$1,195,000
- Price per sq. ft.:$189.05
- Monthly HOA dues:$45.83
About this home
A One-of-a-Kind Estate in Sought-After Apple Valley!
Step into luxury with this exceptional 4+ bedroom, 6.5 bath home—an entertainer’s dream with character and elegance throughout. The grand living room impresses with soaring 16-foot ceilings, a raw-cut marble accent wall surrounding the fireplace, and stunning blue tile imported from Portugal.
Elegant 10-foot French doors open to a sunroom that leads to the heart of the home: a secluded Mediterranean-style courtyard. This private outdoor oasis features graceful arches, lush landscaping, and a sparkling pool—perfect for relaxing or entertaining in total privacy.
The glamorous primary suite boasts vaulted ceilings, marble floors, a cozy fireplace, and dual bathrooms and walk-in closets—offering luxury and space for both comfort and function.
In the finished basement, you’ll find three non-conforming bedrooms or versatile bonus rooms arranged around a second family room with a wet bar and stained-glass backdrop—ideal for movie nights, guests, or hobbies.
Need a separate space to work or create? The two-story pool house makes the perfect home office, studio, or gallery.
The oversized 3-car garage has room for all your vehicles and toys
Don’t miss this opportunity to own a one-of-a-kind home in Overland Park—where luxury, style, and privacy come together.
Contact an agent
Home facts
- Year built:1977
- Listing ID #:2561902
- Added:77 day(s) ago
- Updated:September 25, 2025 at 12:33 PM
Rooms and interior
- Bedrooms:4
- Total bathrooms:7
- Full bathrooms:6
- Half bathrooms:1
- Living area:6,321 sq. ft.
Heating and cooling
- Cooling:Electric, Zoned
- Heating:Natural Gas
Structure and exterior
- Roof:Tile
- Year built:1977
- Building area:6,321 sq. ft.
Schools
- High school:SM South
- Middle school:Indian Woods
- Elementary school:Trailwood
Utilities
- Water:City/Public
- Sewer:Public Sewer
Finances and disclosures
- Price:$1,195,000
- Price per sq. ft.:$189.05
New listings near 5212 W 98th Terrace
- New
 $799,000Active4 beds 5 baths4,875 sq. ft.
$799,000Active4 beds 5 baths4,875 sq. ft.5817 W 147th Place, Overland Park, KS 66223
MLS# 2577601Listed by: COMPASS REALTY GROUP  $419,900Active4 beds 3 baths2,128 sq. ft.
$419,900Active4 beds 3 baths2,128 sq. ft.9818 Melrose Street, Overland Park, KS 66214
MLS# 2559516Listed by: S HARVEY REAL ESTATE SERVICES- New
 $249,999Active2 beds 2 baths2,178 sq. ft.
$249,999Active2 beds 2 baths2,178 sq. ft.9505 Perry Lane, Overland Park, KS 66212
MLS# 2577136Listed by: WEST VILLAGE REALTY  $630,000Active4 beds 5 baths3,635 sq. ft.
$630,000Active4 beds 5 baths3,635 sq. ft.12704 W 138th Place, Overland Park, KS 66221
MLS# 2569726Listed by: WEICHERT, REALTORS WELCH & COM- Open Thu, 4 to 6pm
 $850,000Active4 beds 5 baths3,869 sq. ft.
$850,000Active4 beds 5 baths3,869 sq. ft.16125 Earnshaw Street, Overland Park, KS 66221
MLS# 2571955Listed by: REECENICHOLS - LEAWOOD  $579,000Active4 beds 5 baths4,003 sq. ft.
$579,000Active4 beds 5 baths4,003 sq. ft.13163 Kessler Street, Overland Park, KS 66213
MLS# 2574235Listed by: WEICHERT, REALTORS WELCH & COM- Open Thu, 5 to 7pm
 $335,000Active3 beds 3 baths1,398 sq. ft.
$335,000Active3 beds 3 baths1,398 sq. ft.15530 Marty Street, Overland Park, KS 66223
MLS# 2574310Listed by: KW DIAMOND PARTNERS  $775,000Active4 beds 3 baths3,016 sq. ft.
$775,000Active4 beds 3 baths3,016 sq. ft.13808 Monrovia Street, Overland Park, KS 66221
MLS# 2574915Listed by: KELLER WILLIAMS REALTY PARTNERS INC. $600,000Active4 beds 4 baths3,390 sq. ft.
$600,000Active4 beds 4 baths3,390 sq. ft.8216 W 146th Terrace, Overland Park, KS 66223
MLS# 2575386Listed by: KELLER WILLIAMS REALTY PARTNERS INC.- Open Fri, 4 to 6pmNew
 $500,000Active3 beds 3 baths2,291 sq. ft.
$500,000Active3 beds 3 baths2,291 sq. ft.6108 W 85th Terrace, Overland Park, KS 66207
MLS# 2575434Listed by: KW KANSAS CITY METRO
