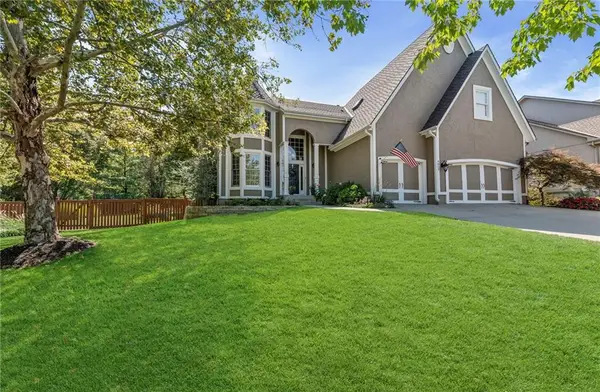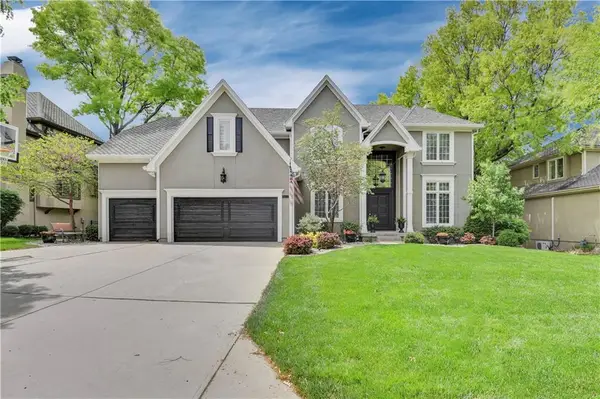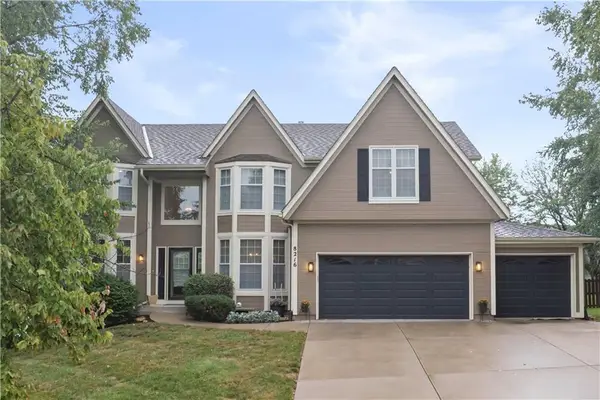5218 W 122nd Street, Overland Park, KS 66209
Local realty services provided by:ERA McClain Brothers
5218 W 122nd Street,Overland Park, KS 66209
$485,000
- 3 Beds
- 3 Baths
- 2,559 sq. ft.
- Single family
- Pending
Listed by:melanie jacobs mcgraw
Office:re/max state line
MLS#:2566640
Source:MOKS_HL
Price summary
- Price:$485,000
- Price per sq. ft.:$189.53
- Monthly HOA dues:$145
About this home
SELLER IS STILL MOVING OUT AND CLEANING A FEW THINGS. Live the lifestyle you’ve always dreamed of! This remarkable maintenance-free patio home is ideally situated on one of the most picturesque, park-like lots with privately owned green space, beautifully maintained by the HOA. Inside, you'll find an ideal floor plan with two spacious bedrooms and two full baths all on the main level. Warm, neutral-toned LVT flooring runs throughout, complementing any décor. The sun-filled Great Room features an inviting gas fireplace, crown molding, ceiling fan, and built-in wet bar with wine rack and cabinet storage. Step out to a semi-enclosed deck overlooking an unforgettable yard—perfect for relaxing or entertaining. The primary ensuite is a serene retreat with bay window and a spa-inspired bath featuring a double-sink vanity, tile flooring, ample cabinetry, and a large walk-in closet. At the opposite end, the secondary bedroom is perfect for guests, a home office, or cozy den—conveniently located to the second full bath. The finished lower level offers a versatile second living area with a wet bar, and space for a mini-fridge and microwave. It’s ideal for movie nights, playtime with kids or grandkids, or even a game room. Two additional flex rooms can serve as a home gym, hobby space, or office. A private bedroom with a full bath creates the perfect guest suite. There’s also plenty of unfinished space for storage or future expansion, including a cedar closet. This exceptional home has been thoughtfully updated with a new roof, furnace, A/C, guttering, flooring, and more—making it truly move-in ready. Located just minutes from shopping, dining, and everyday conveniences, this property offers luxury living with a lock-and-leave lifestyle. Enjoy the master-planned community's private lake, scenic nature trails, and easy access to Hawthorne Valley Park and Tomahawk Park. The NEW PRICE is unbeatable for a home of this size and location.
Contact an agent
Home facts
- Year built:1988
- Listing ID #:2566640
- Added:47 day(s) ago
- Updated:September 25, 2025 at 12:33 PM
Rooms and interior
- Bedrooms:3
- Total bathrooms:3
- Full bathrooms:3
- Living area:2,559 sq. ft.
Heating and cooling
- Cooling:Electric
- Heating:Forced Air Gas
Structure and exterior
- Roof:Composition
- Year built:1988
- Building area:2,559 sq. ft.
Schools
- High school:Blue Valley North
- Middle school:Leawood Middle
- Elementary school:Leawood
Utilities
- Water:City/Public
- Sewer:Public Sewer
Finances and disclosures
- Price:$485,000
- Price per sq. ft.:$189.53
New listings near 5218 W 122nd Street
 $765,000Active5 beds 5 baths4,254 sq. ft.
$765,000Active5 beds 5 baths4,254 sq. ft.9013 W 148th Street, Overland Park, KS 66221
MLS# 2575549Listed by: REECENICHOLS - COUNTRY CLUB PLAZA- New
 $799,000Active4 beds 5 baths4,875 sq. ft.
$799,000Active4 beds 5 baths4,875 sq. ft.5817 W 147th Place, Overland Park, KS 66223
MLS# 2577601Listed by: COMPASS REALTY GROUP  $419,900Active4 beds 3 baths2,128 sq. ft.
$419,900Active4 beds 3 baths2,128 sq. ft.9818 Melrose Street, Overland Park, KS 66214
MLS# 2559516Listed by: S HARVEY REAL ESTATE SERVICES- New
 $249,999Active2 beds 2 baths2,178 sq. ft.
$249,999Active2 beds 2 baths2,178 sq. ft.9505 Perry Lane, Overland Park, KS 66212
MLS# 2577136Listed by: WEST VILLAGE REALTY  $630,000Active4 beds 5 baths3,635 sq. ft.
$630,000Active4 beds 5 baths3,635 sq. ft.12704 W 138th Place, Overland Park, KS 66221
MLS# 2569726Listed by: WEICHERT, REALTORS WELCH & COM- Open Thu, 4 to 6pm
 $850,000Active4 beds 5 baths3,869 sq. ft.
$850,000Active4 beds 5 baths3,869 sq. ft.16125 Earnshaw Street, Overland Park, KS 66221
MLS# 2571955Listed by: REECENICHOLS - LEAWOOD  $579,000Active4 beds 5 baths4,003 sq. ft.
$579,000Active4 beds 5 baths4,003 sq. ft.13163 Kessler Street, Overland Park, KS 66213
MLS# 2574235Listed by: WEICHERT, REALTORS WELCH & COM- Open Thu, 5 to 7pm
 $335,000Active3 beds 3 baths1,398 sq. ft.
$335,000Active3 beds 3 baths1,398 sq. ft.15530 Marty Street, Overland Park, KS 66223
MLS# 2574310Listed by: KW DIAMOND PARTNERS  $775,000Active4 beds 3 baths3,016 sq. ft.
$775,000Active4 beds 3 baths3,016 sq. ft.13808 Monrovia Street, Overland Park, KS 66221
MLS# 2574915Listed by: KELLER WILLIAMS REALTY PARTNERS INC. $600,000Active4 beds 4 baths3,390 sq. ft.
$600,000Active4 beds 4 baths3,390 sq. ft.8216 W 146th Terrace, Overland Park, KS 66223
MLS# 2575386Listed by: KELLER WILLIAMS REALTY PARTNERS INC.
