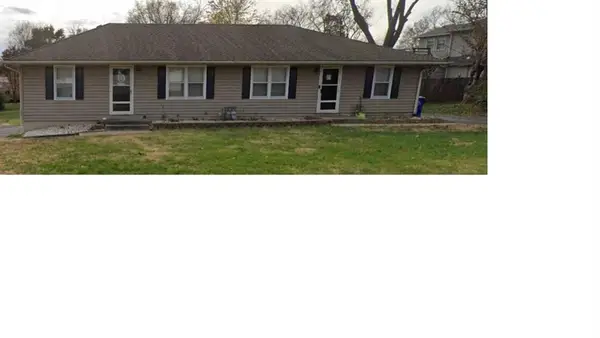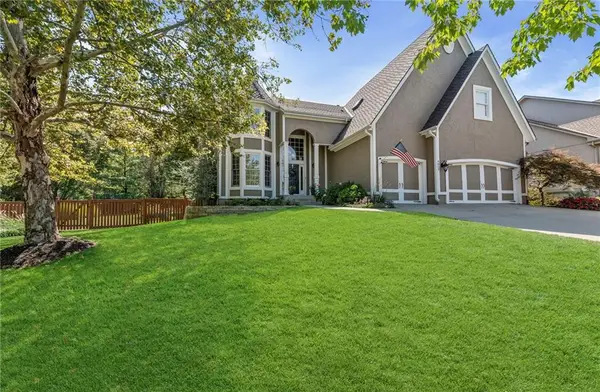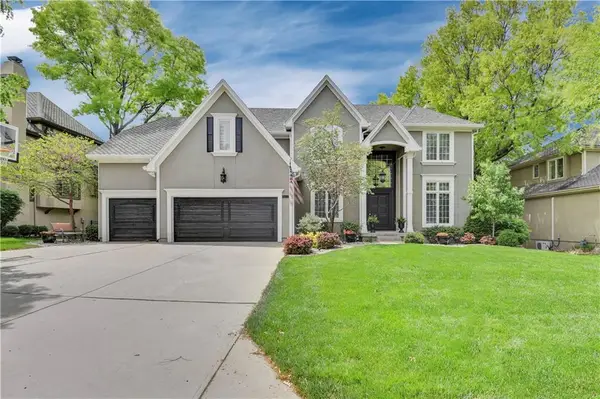7201 W 54th Street, Overland Park, KS 66202
Local realty services provided by:ERA McClain Brothers
7201 W 54th Street,Overland Park, KS 66202
$405,000
- 4 Beds
- 3 Baths
- 2,162 sq. ft.
- Single family
- Pending
Listed by:shelby lopez
Office:exp realty llc.
MLS#:2567755
Source:MOKS_HL
Price summary
- Price:$405,000
- Price per sq. ft.:$187.33
About this home
Charming All-Brick Ranch on a Quiet Cul-de-Sac!
This inviting one-level home offers easy living with thoughtful updates and plenty of space to enjoy. The main floor features beautiful hardwood floors throughout, a spacious formal living room with a large picture window, family room with a cozy curved brick fireplace, a formal dining room, and a bright eat-in kitchen updated with new appliances. 2 bedrooms and an updated primary bathroom provide comfort and convenience all on one level.
Step outside to discover a unique bonus — the 3rd car tandem garage has been converted into an outdoor entertainment area designed for poolside fun and gatherings! This versatile space can easily be converted back into a 3rd car tandem garage if desired, giving you the best of both worlds.
The fully finished basement extends your living space with a versatile entertainment area, multi-purpose room, 4th bedroom, half bath, laundry, and abundant storage. Nestled on a quiet cul-de-sac yet just minutes from the Mission strip, this well-maintained home offers both charm and functionality in a prime location.
Offer Deadline for best and final offer on Saturday, August 30th at 3:00pm
Contact an agent
Home facts
- Year built:1965
- Listing ID #:2567755
- Added:28 day(s) ago
- Updated:September 25, 2025 at 07:33 PM
Rooms and interior
- Bedrooms:4
- Total bathrooms:3
- Full bathrooms:2
- Half bathrooms:1
- Living area:2,162 sq. ft.
Heating and cooling
- Cooling:Electric
- Heating:Forced Air Gas
Structure and exterior
- Roof:Composition
- Year built:1965
- Building area:2,162 sq. ft.
Utilities
- Water:City/Public
- Sewer:Public Sewer
Finances and disclosures
- Price:$405,000
- Price per sq. ft.:$187.33
New listings near 7201 W 54th Street
 $290,000Pending-- beds -- baths
$290,000Pending-- beds -- baths8511 W 47 Street, Overland Park, KS 66203
MLS# 2576372Listed by: KELLER WILLIAMS REALTY PARTNERS INC. $765,000Active5 beds 5 baths4,254 sq. ft.
$765,000Active5 beds 5 baths4,254 sq. ft.9013 W 148th Street, Overland Park, KS 66221
MLS# 2575549Listed by: REECENICHOLS - COUNTRY CLUB PLAZA- Open Sat, 1 to 3pmNew
 $799,000Active4 beds 5 baths4,875 sq. ft.
$799,000Active4 beds 5 baths4,875 sq. ft.5817 W 147th Place, Overland Park, KS 66223
MLS# 2577601Listed by: COMPASS REALTY GROUP  $419,900Active4 beds 3 baths2,128 sq. ft.
$419,900Active4 beds 3 baths2,128 sq. ft.9818 Melrose Street, Overland Park, KS 66214
MLS# 2559516Listed by: S HARVEY REAL ESTATE SERVICES- New
 $249,999Active2 beds 2 baths2,178 sq. ft.
$249,999Active2 beds 2 baths2,178 sq. ft.9505 Perry Lane, Overland Park, KS 66212
MLS# 2577136Listed by: WEST VILLAGE REALTY  $630,000Active4 beds 5 baths3,635 sq. ft.
$630,000Active4 beds 5 baths3,635 sq. ft.12704 W 138th Place, Overland Park, KS 66221
MLS# 2569726Listed by: WEICHERT, REALTORS WELCH & COM- Open Thu, 4 to 6pm
 $850,000Active4 beds 5 baths3,869 sq. ft.
$850,000Active4 beds 5 baths3,869 sq. ft.16125 Earnshaw Street, Overland Park, KS 66221
MLS# 2571955Listed by: REECENICHOLS - LEAWOOD  $579,000Active4 beds 5 baths4,003 sq. ft.
$579,000Active4 beds 5 baths4,003 sq. ft.13163 Kessler Street, Overland Park, KS 66213
MLS# 2574235Listed by: WEICHERT, REALTORS WELCH & COM- Open Thu, 5 to 7pm
 $335,000Active3 beds 3 baths1,398 sq. ft.
$335,000Active3 beds 3 baths1,398 sq. ft.15530 Marty Street, Overland Park, KS 66223
MLS# 2574310Listed by: KW DIAMOND PARTNERS  $775,000Active4 beds 3 baths3,016 sq. ft.
$775,000Active4 beds 3 baths3,016 sq. ft.13808 Monrovia Street, Overland Park, KS 66221
MLS# 2574915Listed by: KELLER WILLIAMS REALTY PARTNERS INC.
