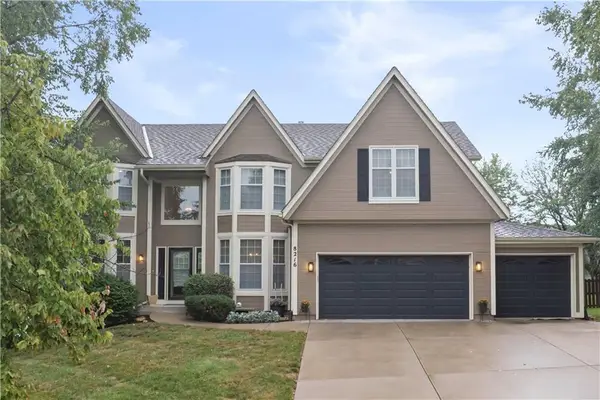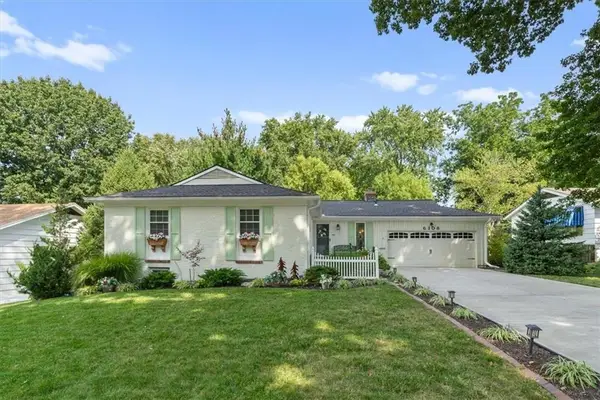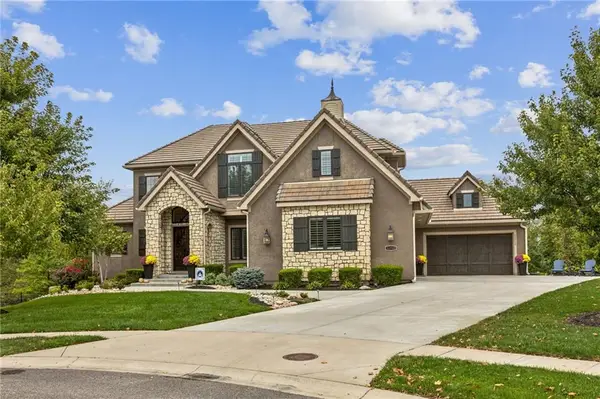7400 W 148th Street, Overland Park, KS 66223
Local realty services provided by:ERA High Pointe Realty
7400 W 148th Street,Overland Park, KS 66223
$460,000
- 3 Beds
- 3 Baths
- 1,858 sq. ft.
- Single family
- Pending
Listed by:jennifer steiner
Office:keller williams realty partners inc.
MLS#:2563571
Source:MOKS_HL
Price summary
- Price:$460,000
- Price per sq. ft.:$247.58
- Monthly HOA dues:$138
About this home
Spacious & Maintenance-Provided Patio Villa in Prime Overland Park Location
This 3-bedroom, 2.1-bath patio villa sits on a cul-de-sac and offers a practical layout with a main-floor primary suite and laundry. Tall ceilings and generous windows create an open, welcoming feel throughout the main level. With just the right blend of comfort and functionality, this home makes daily living feel refreshingly simple.
Highlights of the home include: Main-floor primary suite with dual vanities, soaking tub & walk-in closet * Eat-in kitchen with granite counters, wood cabinetry & plantation shutters * Formal dining opens to living room with fireplace and deck access * Two upper-level bedrooms with full bath * Main-level laundry * Unfinished basement for storage * 2-car attached garage * Established landscaping
Low HOA dues cover: lawn care * snow removal * curbside trash and recycling * exterior paint every 7 years
Located within the Blue Valley School District with convenient access to parks, trails, and golf courses. Just minutes from shopping and dining along both 143rd and 151st Streets, and close to major highways for easy commuting.
Contact an agent
Home facts
- Year built:2000
- Listing ID #:2563571
- Added:63 day(s) ago
- Updated:September 25, 2025 at 12:33 PM
Rooms and interior
- Bedrooms:3
- Total bathrooms:3
- Full bathrooms:2
- Half bathrooms:1
- Living area:1,858 sq. ft.
Heating and cooling
- Cooling:Electric
- Heating:Natural Gas
Structure and exterior
- Roof:Composition
- Year built:2000
- Building area:1,858 sq. ft.
Schools
- High school:Blue Valley West
- Middle school:Lakewood
- Elementary school:Lakewood
Utilities
- Water:City/Public
- Sewer:Public Sewer
Finances and disclosures
- Price:$460,000
- Price per sq. ft.:$247.58
New listings near 7400 W 148th Street
 $419,900Active4 beds 3 baths2,128 sq. ft.
$419,900Active4 beds 3 baths2,128 sq. ft.9818 Melrose Street, Overland Park, KS 66214
MLS# 2559516Listed by: S HARVEY REAL ESTATE SERVICES- New
 $249,999Active2 beds 2 baths2,178 sq. ft.
$249,999Active2 beds 2 baths2,178 sq. ft.9505 Perry Lane, Overland Park, KS 66212
MLS# 2577136Listed by: WEST VILLAGE REALTY  $630,000Active4 beds 5 baths3,635 sq. ft.
$630,000Active4 beds 5 baths3,635 sq. ft.12704 W 138th Place, Overland Park, KS 66221
MLS# 2569726Listed by: WEICHERT, REALTORS WELCH & COM- Open Thu, 4 to 6pm
 $850,000Active4 beds 5 baths3,869 sq. ft.
$850,000Active4 beds 5 baths3,869 sq. ft.16125 Earnshaw Street, Overland Park, KS 66221
MLS# 2571955Listed by: REECENICHOLS - LEAWOOD  $579,000Active4 beds 5 baths4,003 sq. ft.
$579,000Active4 beds 5 baths4,003 sq. ft.13163 Kessler Street, Overland Park, KS 66213
MLS# 2574235Listed by: WEICHERT, REALTORS WELCH & COM- Open Thu, 5 to 7pm
 $335,000Active3 beds 3 baths1,398 sq. ft.
$335,000Active3 beds 3 baths1,398 sq. ft.15530 Marty Street, Overland Park, KS 66223
MLS# 2574310Listed by: KW DIAMOND PARTNERS  $775,000Active4 beds 3 baths3,016 sq. ft.
$775,000Active4 beds 3 baths3,016 sq. ft.13808 Monrovia Street, Overland Park, KS 66221
MLS# 2574915Listed by: KELLER WILLIAMS REALTY PARTNERS INC. $600,000Active4 beds 4 baths3,390 sq. ft.
$600,000Active4 beds 4 baths3,390 sq. ft.8216 W 146th Terrace, Overland Park, KS 66223
MLS# 2575386Listed by: KELLER WILLIAMS REALTY PARTNERS INC.- Open Fri, 4 to 6pmNew
 $500,000Active3 beds 3 baths2,291 sq. ft.
$500,000Active3 beds 3 baths2,291 sq. ft.6108 W 85th Terrace, Overland Park, KS 66207
MLS# 2575434Listed by: KW KANSAS CITY METRO  $1,650,000Active5 beds 7 baths5,307 sq. ft.
$1,650,000Active5 beds 7 baths5,307 sq. ft.11712 W 164th Place, Overland Park, KS 66221
MLS# 2575488Listed by: WEICHERT, REALTORS WELCH & COM
