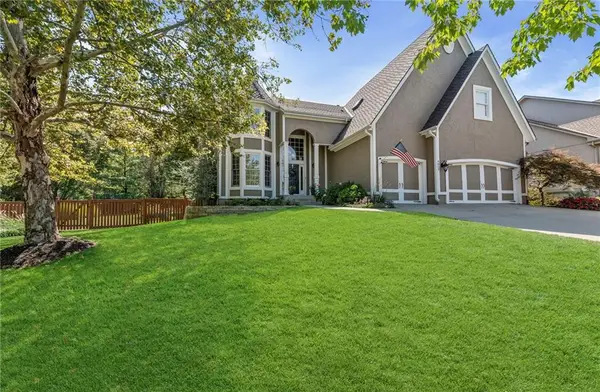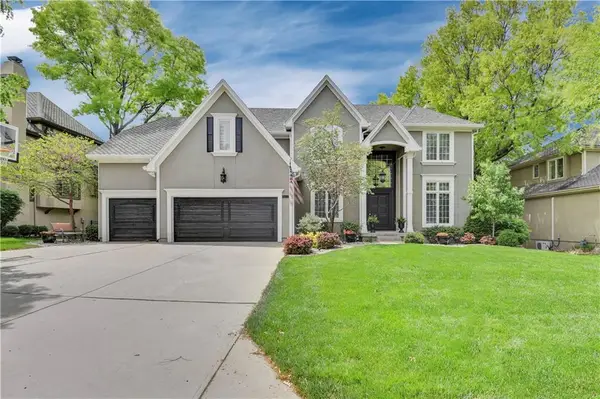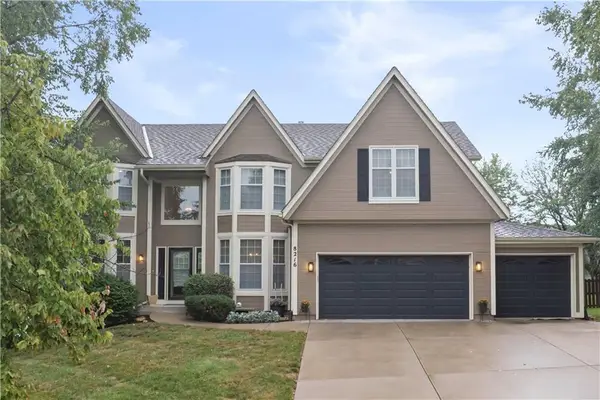8331 Beverly Drive, Overland Park, KS 66207
Local realty services provided by:ERA High Pointe Realty
8331 Beverly Drive,Overland Park, KS 66207
$395,000
- 3 Beds
- 2 Baths
- 2,280 sq. ft.
- Single family
- Active
Listed by:rick sanford
Office:compass realty group
MLS#:2568460
Source:MOKS_HL
Price summary
- Price:$395,000
- Price per sq. ft.:$173.25
About this home
Welcome to this beautifully updated ranch in the desirable Beverly Hills subdivision, feeding into the highly-rated Briarwood Elementary, Indian Hills Middle School, and Shawnee Mission East High School. Combining space, style, and affordability, this home features three bedrooms and two modern bathrooms, including a master ensuite. The kitchen is a chef’s dream, boasting shaker-style cabinets, granite countertops, and stainless steel appliances—refrigerator and washer/dryer included. The spacious addition, large enough to function as multiple separate living spaces, offers versatile options as a family room, home office, gaming area, or craft space. Elegant hardwood floors flow throughout the main living areas, creating a warm and inviting atmosphere. The backyard is ideal for outdoor living, complete with a large brick patio, cozy fire pit, and charming pergola—perfect for summer barbecues or fall evenings. The finished basement, with a retro touch, provides extra room for hobbies or relaxation and presents an opportunity for future updates to add value. The oversized one-car garage offers plenty of extra storage space, and the stairs to the attic provide additional convenient storage options. Located in a highly desirable area with excellent parks and amenities nearby, this home is perfectly positioned for easy and enjoyable living. Recently reduced in price, it offers exceptional value given its size and location.
Contact an agent
Home facts
- Year built:1956
- Listing ID #:2568460
- Added:48 day(s) ago
- Updated:September 25, 2025 at 12:33 PM
Rooms and interior
- Bedrooms:3
- Total bathrooms:2
- Full bathrooms:2
- Living area:2,280 sq. ft.
Heating and cooling
- Cooling:Electric
- Heating:Natural Gas
Structure and exterior
- Roof:Composition
- Year built:1956
- Building area:2,280 sq. ft.
Schools
- High school:SM East
- Middle school:Indian Hills
- Elementary school:Briarwood
Utilities
- Water:City/Public
Finances and disclosures
- Price:$395,000
- Price per sq. ft.:$173.25
New listings near 8331 Beverly Drive
 $765,000Active5 beds 5 baths4,254 sq. ft.
$765,000Active5 beds 5 baths4,254 sq. ft.9013 W 148th Street, Overland Park, KS 66221
MLS# 2575549Listed by: REECENICHOLS - COUNTRY CLUB PLAZA- New
 $799,000Active4 beds 5 baths4,875 sq. ft.
$799,000Active4 beds 5 baths4,875 sq. ft.5817 W 147th Place, Overland Park, KS 66223
MLS# 2577601Listed by: COMPASS REALTY GROUP  $419,900Active4 beds 3 baths2,128 sq. ft.
$419,900Active4 beds 3 baths2,128 sq. ft.9818 Melrose Street, Overland Park, KS 66214
MLS# 2559516Listed by: S HARVEY REAL ESTATE SERVICES- New
 $249,999Active2 beds 2 baths2,178 sq. ft.
$249,999Active2 beds 2 baths2,178 sq. ft.9505 Perry Lane, Overland Park, KS 66212
MLS# 2577136Listed by: WEST VILLAGE REALTY  $630,000Active4 beds 5 baths3,635 sq. ft.
$630,000Active4 beds 5 baths3,635 sq. ft.12704 W 138th Place, Overland Park, KS 66221
MLS# 2569726Listed by: WEICHERT, REALTORS WELCH & COM- Open Thu, 4 to 6pm
 $850,000Active4 beds 5 baths3,869 sq. ft.
$850,000Active4 beds 5 baths3,869 sq. ft.16125 Earnshaw Street, Overland Park, KS 66221
MLS# 2571955Listed by: REECENICHOLS - LEAWOOD  $579,000Active4 beds 5 baths4,003 sq. ft.
$579,000Active4 beds 5 baths4,003 sq. ft.13163 Kessler Street, Overland Park, KS 66213
MLS# 2574235Listed by: WEICHERT, REALTORS WELCH & COM- Open Thu, 5 to 7pm
 $335,000Active3 beds 3 baths1,398 sq. ft.
$335,000Active3 beds 3 baths1,398 sq. ft.15530 Marty Street, Overland Park, KS 66223
MLS# 2574310Listed by: KW DIAMOND PARTNERS  $775,000Active4 beds 3 baths3,016 sq. ft.
$775,000Active4 beds 3 baths3,016 sq. ft.13808 Monrovia Street, Overland Park, KS 66221
MLS# 2574915Listed by: KELLER WILLIAMS REALTY PARTNERS INC. $600,000Active4 beds 4 baths3,390 sq. ft.
$600,000Active4 beds 4 baths3,390 sq. ft.8216 W 146th Terrace, Overland Park, KS 66223
MLS# 2575386Listed by: KELLER WILLIAMS REALTY PARTNERS INC.
