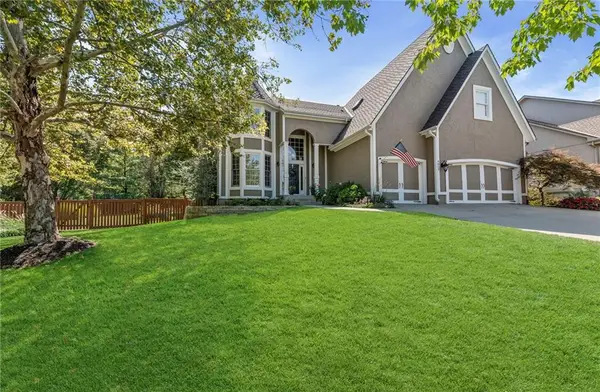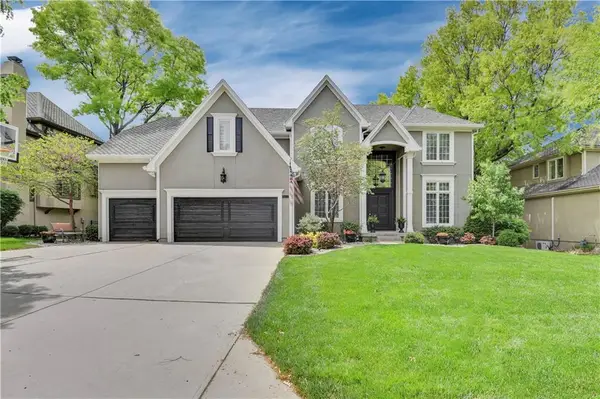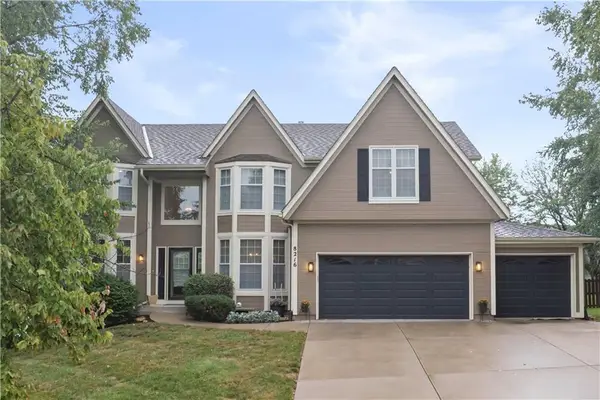8401 W 77th Street, Overland Park, KS 66204
Local realty services provided by:ERA High Pointe Realty
8401 W 77th Street,Overland Park, KS 66204
$350,000
- 3 Beds
- 2 Baths
- 1,326 sq. ft.
- Single family
- Active
Listed by:nancy ruf
Office:kansas city regional homes inc
MLS#:2565612
Source:MOKS_HL
Price summary
- Price:$350,000
- Price per sq. ft.:$263.95
About this home
House is back on the market! Lots to love in this newly remodeled RANCH home with walkout basement! Kitchen was gutted and replaced with shaker cabinets, stainless steel appliances, solid surface counters and island on wheels! Main bathroom was gutted and replaced with updated features. 2nd full bathroom with shower was added to the main level. Laundry was moved from basement to main level. Hardwood floors exposed. New carpet in oversized family room with fireplace. New Roof. New 96% furnace. New A/C. New plumbing lines. New 200 amp electrical panel, new service line with weather head installed to home, new electrical wiring to kitchen and baths. Popcorn ceilings removed! New interior paint. New exterior paint with wood stained shutters. New architectural exposed beams and wood ceiling on the covered front porch. New and enlarged back deck with new exit doors from kitchen and family room. New wider staircase to basement. New exterior door from walkout basement to back yard. New deadbolts and locks. New ceiling fans, lights, smoke detectors and carbon monoxide detector. New sump pump in basement. Basement is stubbed for half-bath. Basement has been inspected and new wall braces installed (with warranty). Partial new roof installed on the large shed in May 2025. Sewer inspection performed with no noted issues (see supplements). New landscaping added to front yard. Back yard cleaned up (overgrowth and vines). EXTRA LONG DRIVEWAY with new gravel for off-street parking and/or for parking long trailers! Lot allows for additional outbuilding/shed to be installed on the property at a later time. Back yard partially fenced (lot next to Young's Park with a city pool). Owner/Agent
Contact an agent
Home facts
- Year built:1950
- Listing ID #:2565612
- Added:56 day(s) ago
- Updated:September 25, 2025 at 12:33 PM
Rooms and interior
- Bedrooms:3
- Total bathrooms:2
- Full bathrooms:2
- Living area:1,326 sq. ft.
Heating and cooling
- Cooling:Attic Fan, Electric
- Heating:Forced Air Gas
Structure and exterior
- Roof:Composition
- Year built:1950
- Building area:1,326 sq. ft.
Schools
- High school:SM West
- Middle school:Westridge
- Elementary school:Overland Park
Utilities
- Water:City/Public
- Sewer:Public Sewer
Finances and disclosures
- Price:$350,000
- Price per sq. ft.:$263.95
New listings near 8401 W 77th Street
 $765,000Active5 beds 5 baths4,254 sq. ft.
$765,000Active5 beds 5 baths4,254 sq. ft.9013 W 148th Street, Overland Park, KS 66221
MLS# 2575549Listed by: REECENICHOLS - COUNTRY CLUB PLAZA- New
 $799,000Active4 beds 5 baths4,875 sq. ft.
$799,000Active4 beds 5 baths4,875 sq. ft.5817 W 147th Place, Overland Park, KS 66223
MLS# 2577601Listed by: COMPASS REALTY GROUP  $419,900Active4 beds 3 baths2,128 sq. ft.
$419,900Active4 beds 3 baths2,128 sq. ft.9818 Melrose Street, Overland Park, KS 66214
MLS# 2559516Listed by: S HARVEY REAL ESTATE SERVICES- New
 $249,999Active2 beds 2 baths2,178 sq. ft.
$249,999Active2 beds 2 baths2,178 sq. ft.9505 Perry Lane, Overland Park, KS 66212
MLS# 2577136Listed by: WEST VILLAGE REALTY  $630,000Active4 beds 5 baths3,635 sq. ft.
$630,000Active4 beds 5 baths3,635 sq. ft.12704 W 138th Place, Overland Park, KS 66221
MLS# 2569726Listed by: WEICHERT, REALTORS WELCH & COM- Open Thu, 4 to 6pm
 $850,000Active4 beds 5 baths3,869 sq. ft.
$850,000Active4 beds 5 baths3,869 sq. ft.16125 Earnshaw Street, Overland Park, KS 66221
MLS# 2571955Listed by: REECENICHOLS - LEAWOOD  $579,000Active4 beds 5 baths4,003 sq. ft.
$579,000Active4 beds 5 baths4,003 sq. ft.13163 Kessler Street, Overland Park, KS 66213
MLS# 2574235Listed by: WEICHERT, REALTORS WELCH & COM- Open Thu, 5 to 7pm
 $335,000Active3 beds 3 baths1,398 sq. ft.
$335,000Active3 beds 3 baths1,398 sq. ft.15530 Marty Street, Overland Park, KS 66223
MLS# 2574310Listed by: KW DIAMOND PARTNERS  $775,000Active4 beds 3 baths3,016 sq. ft.
$775,000Active4 beds 3 baths3,016 sq. ft.13808 Monrovia Street, Overland Park, KS 66221
MLS# 2574915Listed by: KELLER WILLIAMS REALTY PARTNERS INC. $600,000Active4 beds 4 baths3,390 sq. ft.
$600,000Active4 beds 4 baths3,390 sq. ft.8216 W 146th Terrace, Overland Park, KS 66223
MLS# 2575386Listed by: KELLER WILLIAMS REALTY PARTNERS INC.
