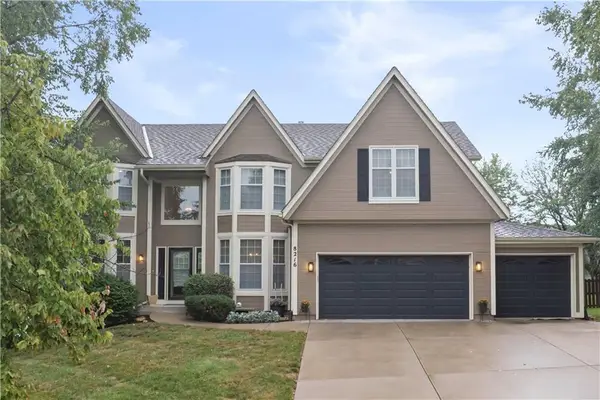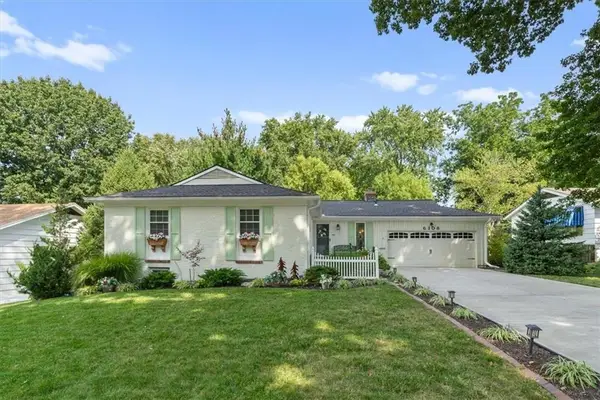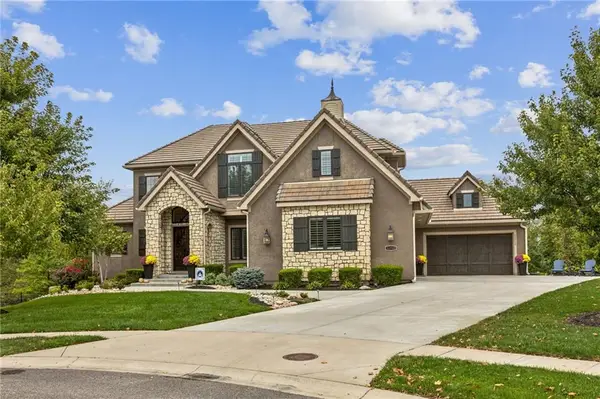8701 W 157th Street, Overland Park, KS 66221
Local realty services provided by:ERA High Pointe Realty
Listed by:billie bauer
Office:keller williams realty partners inc.
MLS#:2565046
Source:MOKS_HL
Price summary
- Price:$825,000
- Price per sq. ft.:$170.6
- Monthly HOA dues:$107
About this home
Seize this rare opportunity! Discover nearly 5,000 sq ft of refined living in a 5-bedroom, 5-bath Wilshire Farms home, perfectly set in a top-rated school district with unbeatable amenities. Step outside to enjoy a clubhouse, gym, pickleball, tennis, basketball, volleyball, playgrounds, multiple pools, and scenic walking trails. Your fenced backyard oasis includes a fire pit and private gate to the neighborhood pond for peaceful strolls or fishing. Incredible Flexibility: The fully finished walkout lower level is a game-changer—complete with a full kitchen (behind an expansive bar), fireplace, lounge, and private bedroom with bath and patio access. Perfect as in-law quarters, a guest suite, a second apartment, or even an AirBNB/rental space (subject to community guidelines). Endless possibilities for multi-generational living, home business, or supplemental income! Inside, enjoy an impressive primary suite with sitting room, fireplace, new carpet, spa bath, and a huge custom closet. The main level boasts hardwood floors, a front office (or gym), formal dining, hearth room with vaulted ceilings and see-through fireplace, and a gourmet kitchen with granite countertops and butler’s pantry. Every detail blends elegance, comfort, and everyday functionality. Immediate possession available—move in and enjoy resort-style amenities and a premier Overland Park address. Schedule your tour—homes with this level of space and versatility are seldom available!
Contact an agent
Home facts
- Year built:2007
- Listing ID #:2565046
- Added:126 day(s) ago
- Updated:September 25, 2025 at 12:33 PM
Rooms and interior
- Bedrooms:5
- Total bathrooms:5
- Full bathrooms:4
- Half bathrooms:1
- Living area:4,836 sq. ft.
Heating and cooling
- Cooling:Electric
- Heating:Forced Air Gas
Structure and exterior
- Roof:Composition
- Year built:2007
- Building area:4,836 sq. ft.
Schools
- High school:Blue Valley West
- Middle school:Pleasant Ridge
- Elementary school:Cedar Hills
Utilities
- Water:City/Public
- Sewer:Public Sewer
Finances and disclosures
- Price:$825,000
- Price per sq. ft.:$170.6
New listings near 8701 W 157th Street
 $419,900Active4 beds 3 baths2,128 sq. ft.
$419,900Active4 beds 3 baths2,128 sq. ft.9818 Melrose Street, Overland Park, KS 66214
MLS# 2559516Listed by: S HARVEY REAL ESTATE SERVICES- New
 $249,999Active2 beds 2 baths2,178 sq. ft.
$249,999Active2 beds 2 baths2,178 sq. ft.9505 Perry Lane, Overland Park, KS 66212
MLS# 2577136Listed by: WEST VILLAGE REALTY  $630,000Active4 beds 5 baths3,635 sq. ft.
$630,000Active4 beds 5 baths3,635 sq. ft.12704 W 138th Place, Overland Park, KS 66221
MLS# 2569726Listed by: WEICHERT, REALTORS WELCH & COM- Open Thu, 4 to 6pm
 $850,000Active4 beds 5 baths3,869 sq. ft.
$850,000Active4 beds 5 baths3,869 sq. ft.16125 Earnshaw Street, Overland Park, KS 66221
MLS# 2571955Listed by: REECENICHOLS - LEAWOOD  $579,000Active4 beds 5 baths4,003 sq. ft.
$579,000Active4 beds 5 baths4,003 sq. ft.13163 Kessler Street, Overland Park, KS 66213
MLS# 2574235Listed by: WEICHERT, REALTORS WELCH & COM- Open Thu, 5 to 7pm
 $335,000Active3 beds 3 baths1,398 sq. ft.
$335,000Active3 beds 3 baths1,398 sq. ft.15530 Marty Street, Overland Park, KS 66223
MLS# 2574310Listed by: KW DIAMOND PARTNERS  $775,000Active4 beds 3 baths3,016 sq. ft.
$775,000Active4 beds 3 baths3,016 sq. ft.13808 Monrovia Street, Overland Park, KS 66221
MLS# 2574915Listed by: KELLER WILLIAMS REALTY PARTNERS INC. $600,000Active4 beds 4 baths3,390 sq. ft.
$600,000Active4 beds 4 baths3,390 sq. ft.8216 W 146th Terrace, Overland Park, KS 66223
MLS# 2575386Listed by: KELLER WILLIAMS REALTY PARTNERS INC.- Open Fri, 4 to 6pmNew
 $500,000Active3 beds 3 baths2,291 sq. ft.
$500,000Active3 beds 3 baths2,291 sq. ft.6108 W 85th Terrace, Overland Park, KS 66207
MLS# 2575434Listed by: KW KANSAS CITY METRO  $1,650,000Active5 beds 7 baths5,307 sq. ft.
$1,650,000Active5 beds 7 baths5,307 sq. ft.11712 W 164th Place, Overland Park, KS 66221
MLS# 2575488Listed by: WEICHERT, REALTORS WELCH & COM
