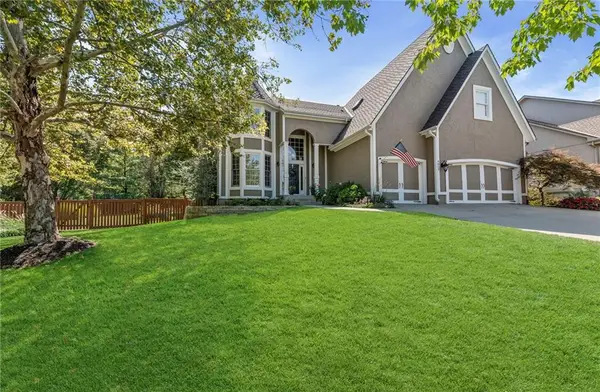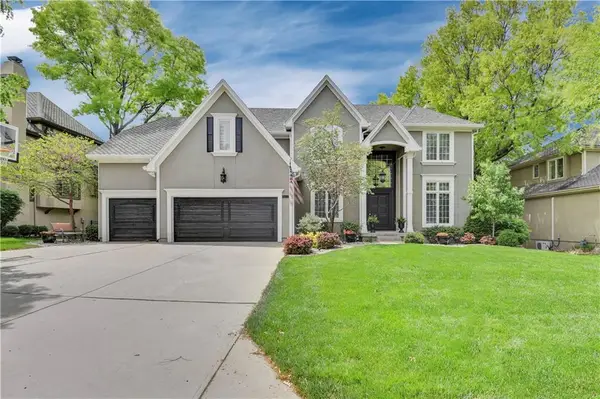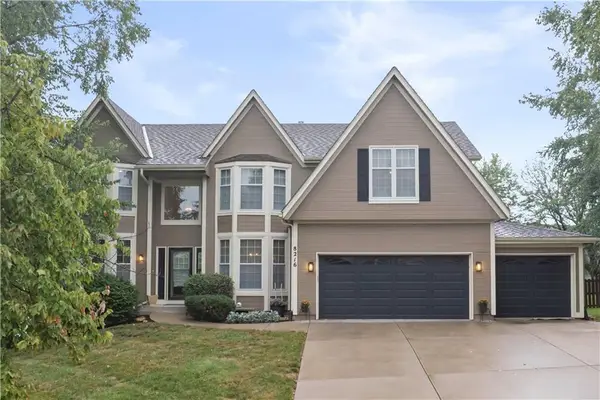8726 W 104th Street, Overland Park, KS 66212
Local realty services provided by:ERA McClain Brothers
Listed by:jeannine webb
Office:platinum realty llc.
MLS#:2563431
Source:MOKS_HL
Price summary
- Price:$498,999
- Price per sq. ft.:$155.55
About this home
School’s back, football season is here — settle in now and host your first watch party before the holidays!
This charming updated split-level backs to peaceful greenspace and offers the perfect blend of comfort, space, and functionality in the heart of Overland Park. With 4 bedrooms and 3 full baths, this move-in ready home features a bright living area with built-ins, an updated kitchen with abundant storage, and stainless steel appliances (new in 2020).
Upstairs, the primary suite was expanded by combining two bedrooms, creating a retreat with a walk-in closet and laundry area. Sellers are happy to convert it back to a traditional 4-bedroom layout if preferred. A second bedroom and full bath complete the upper level. The lower level is ideal for guests or teens with a second family room, third bedroom, and full bath — plus a walk-out to the screened-in patio, where you can relax or catch the game while enjoying the private greenspace views.
Peace of mind comes with recent updates: energy-efficient windows (installed after 2016), replaced sliding, exterior, and storm doors, updated garage doors, a newer hot water heater, and a recently replaced AC unit.
Contact an agent
Home facts
- Year built:1964
- Listing ID #:2563431
- Added:112 day(s) ago
- Updated:September 25, 2025 at 12:33 PM
Rooms and interior
- Bedrooms:4
- Total bathrooms:3
- Full bathrooms:3
- Living area:3,208 sq. ft.
Heating and cooling
- Cooling:Electric
- Heating:Forced Air Gas
Structure and exterior
- Roof:Composition
- Year built:1964
- Building area:3,208 sq. ft.
Schools
- High school:SM South
- Middle school:Indian Woods
- Elementary school:Brookridge
Utilities
- Water:City/Public
- Sewer:Public Sewer
Finances and disclosures
- Price:$498,999
- Price per sq. ft.:$155.55
New listings near 8726 W 104th Street
 $765,000Active5 beds 5 baths4,254 sq. ft.
$765,000Active5 beds 5 baths4,254 sq. ft.9013 W 148th Street, Overland Park, KS 66221
MLS# 2575549Listed by: REECENICHOLS - COUNTRY CLUB PLAZA- New
 $799,000Active4 beds 5 baths4,875 sq. ft.
$799,000Active4 beds 5 baths4,875 sq. ft.5817 W 147th Place, Overland Park, KS 66223
MLS# 2577601Listed by: COMPASS REALTY GROUP  $419,900Active4 beds 3 baths2,128 sq. ft.
$419,900Active4 beds 3 baths2,128 sq. ft.9818 Melrose Street, Overland Park, KS 66214
MLS# 2559516Listed by: S HARVEY REAL ESTATE SERVICES- New
 $249,999Active2 beds 2 baths2,178 sq. ft.
$249,999Active2 beds 2 baths2,178 sq. ft.9505 Perry Lane, Overland Park, KS 66212
MLS# 2577136Listed by: WEST VILLAGE REALTY  $630,000Active4 beds 5 baths3,635 sq. ft.
$630,000Active4 beds 5 baths3,635 sq. ft.12704 W 138th Place, Overland Park, KS 66221
MLS# 2569726Listed by: WEICHERT, REALTORS WELCH & COM- Open Thu, 4 to 6pm
 $850,000Active4 beds 5 baths3,869 sq. ft.
$850,000Active4 beds 5 baths3,869 sq. ft.16125 Earnshaw Street, Overland Park, KS 66221
MLS# 2571955Listed by: REECENICHOLS - LEAWOOD  $579,000Active4 beds 5 baths4,003 sq. ft.
$579,000Active4 beds 5 baths4,003 sq. ft.13163 Kessler Street, Overland Park, KS 66213
MLS# 2574235Listed by: WEICHERT, REALTORS WELCH & COM- Open Thu, 5 to 7pm
 $335,000Active3 beds 3 baths1,398 sq. ft.
$335,000Active3 beds 3 baths1,398 sq. ft.15530 Marty Street, Overland Park, KS 66223
MLS# 2574310Listed by: KW DIAMOND PARTNERS  $775,000Active4 beds 3 baths3,016 sq. ft.
$775,000Active4 beds 3 baths3,016 sq. ft.13808 Monrovia Street, Overland Park, KS 66221
MLS# 2574915Listed by: KELLER WILLIAMS REALTY PARTNERS INC. $600,000Active4 beds 4 baths3,390 sq. ft.
$600,000Active4 beds 4 baths3,390 sq. ft.8216 W 146th Terrace, Overland Park, KS 66223
MLS# 2575386Listed by: KELLER WILLIAMS REALTY PARTNERS INC.
