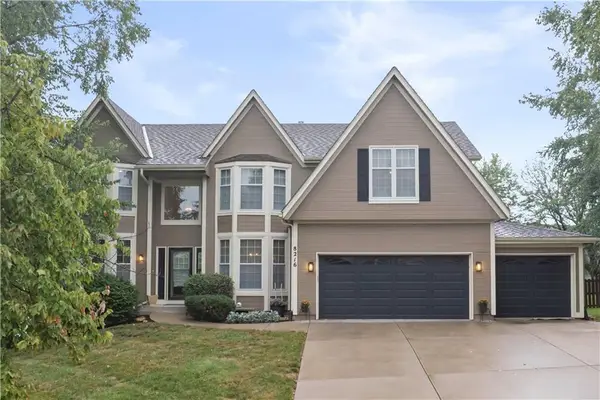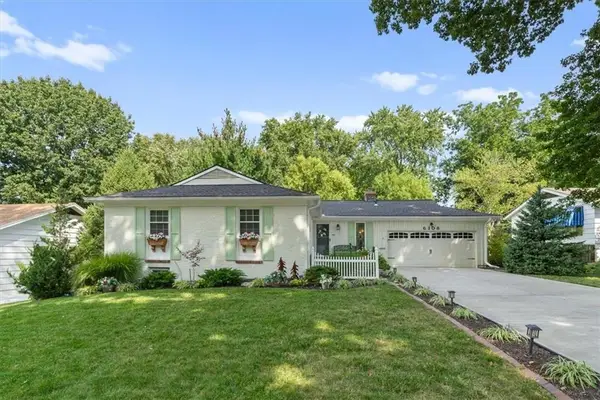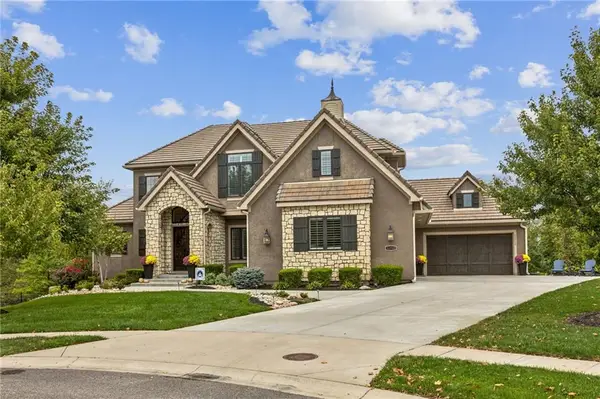9008 Hadley Street, Overland Park, KS 66212
Local realty services provided by:ERA High Pointe Realty
9008 Hadley Street,Overland Park, KS 66212
$435,000
- 4 Beds
- 2 Baths
- 2,750 sq. ft.
- Single family
- Pending
Listed by:matthew webb
Office:keller williams realty partners inc.
MLS#:2574881
Source:MOKS_HL
Price summary
- Price:$435,000
- Price per sq. ft.:$158.18
About this home
Appraised at $470,000 —
Welcome to this fully updated 4-bedroom, 2-bath home offering nearly 2,700 sqft in the heart of Overland Park. Featuring brand-new kitchen and baths, refinished hardwoods, fresh paint, new lighting, and a modern open layout — this home is completely move-in ready.
Enjoy a stunning chef’s kitchen with quartz countertops, shaker cabinets, and open shelving, plus two spacious living areas perfect for entertaining. Both bathrooms are fully remodeled with designer tile and matte black finishes. Fresh sod and landscaping boost the curb appeal and complete this turnkey package.
Prime location near shopping, dining, schools, and highways — don’t miss your chance to own a like-new home priced $20K under appraised value! have been fully renovated with stylish finishes, and the open layout is perfect for entertaining. Enjoy a spacious yard and great curb appeal, all in a quiet neighborhood close to schools, shopping, dining, and easy highway access.
Agent Owner
Contact an agent
Home facts
- Year built:1964
- Listing ID #:2574881
- Added:13 day(s) ago
- Updated:September 25, 2025 at 12:33 PM
Rooms and interior
- Bedrooms:4
- Total bathrooms:2
- Full bathrooms:2
- Living area:2,750 sq. ft.
Heating and cooling
- Cooling:Electric
- Heating:Natural Gas
Structure and exterior
- Roof:Composition
- Year built:1964
- Building area:2,750 sq. ft.
Schools
- High school:SM Northwest
- Middle school:Trailridge
- Elementary school:Ray Marsh
Utilities
- Water:City/Public
- Sewer:Public Sewer
Finances and disclosures
- Price:$435,000
- Price per sq. ft.:$158.18
New listings near 9008 Hadley Street
 $419,900Active4 beds 3 baths2,128 sq. ft.
$419,900Active4 beds 3 baths2,128 sq. ft.9818 Melrose Street, Overland Park, KS 66214
MLS# 2559516Listed by: S HARVEY REAL ESTATE SERVICES- New
 $249,999Active2 beds 2 baths2,178 sq. ft.
$249,999Active2 beds 2 baths2,178 sq. ft.9505 Perry Lane, Overland Park, KS 66212
MLS# 2577136Listed by: WEST VILLAGE REALTY  $630,000Active4 beds 5 baths3,635 sq. ft.
$630,000Active4 beds 5 baths3,635 sq. ft.12704 W 138th Place, Overland Park, KS 66221
MLS# 2569726Listed by: WEICHERT, REALTORS WELCH & COM- Open Thu, 4 to 6pm
 $850,000Active4 beds 5 baths3,869 sq. ft.
$850,000Active4 beds 5 baths3,869 sq. ft.16125 Earnshaw Street, Overland Park, KS 66221
MLS# 2571955Listed by: REECENICHOLS - LEAWOOD  $579,000Active4 beds 5 baths4,003 sq. ft.
$579,000Active4 beds 5 baths4,003 sq. ft.13163 Kessler Street, Overland Park, KS 66213
MLS# 2574235Listed by: WEICHERT, REALTORS WELCH & COM- Open Thu, 5 to 7pm
 $335,000Active3 beds 3 baths1,398 sq. ft.
$335,000Active3 beds 3 baths1,398 sq. ft.15530 Marty Street, Overland Park, KS 66223
MLS# 2574310Listed by: KW DIAMOND PARTNERS  $775,000Active4 beds 3 baths3,016 sq. ft.
$775,000Active4 beds 3 baths3,016 sq. ft.13808 Monrovia Street, Overland Park, KS 66221
MLS# 2574915Listed by: KELLER WILLIAMS REALTY PARTNERS INC. $600,000Active4 beds 4 baths3,390 sq. ft.
$600,000Active4 beds 4 baths3,390 sq. ft.8216 W 146th Terrace, Overland Park, KS 66223
MLS# 2575386Listed by: KELLER WILLIAMS REALTY PARTNERS INC.- Open Fri, 4 to 6pmNew
 $500,000Active3 beds 3 baths2,291 sq. ft.
$500,000Active3 beds 3 baths2,291 sq. ft.6108 W 85th Terrace, Overland Park, KS 66207
MLS# 2575434Listed by: KW KANSAS CITY METRO  $1,650,000Active5 beds 7 baths5,307 sq. ft.
$1,650,000Active5 beds 7 baths5,307 sq. ft.11712 W 164th Place, Overland Park, KS 66221
MLS# 2575488Listed by: WEICHERT, REALTORS WELCH & COM
