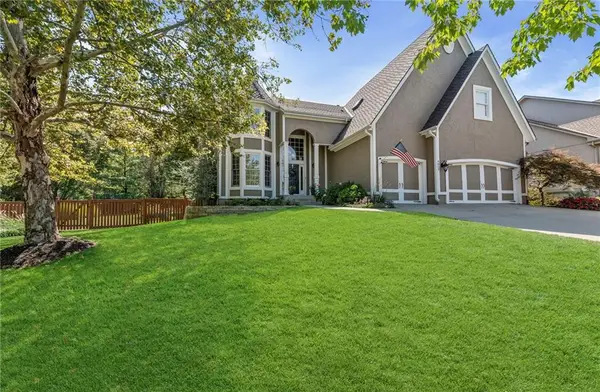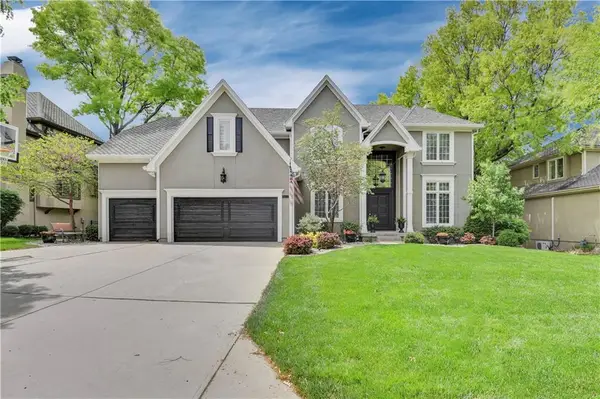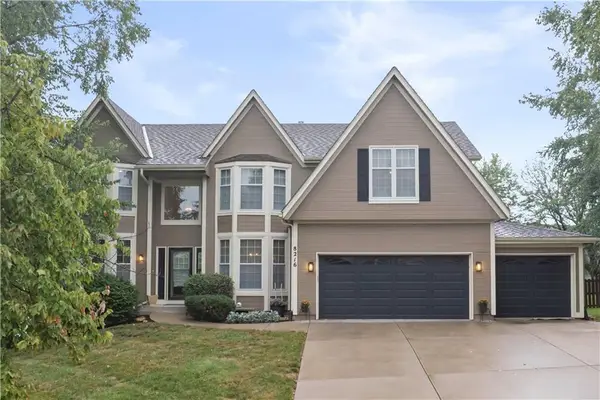9420 Goddard Street, Overland Park, KS 66214
Local realty services provided by:ERA McClain Brothers
9420 Goddard Street,Overland Park, KS 66214
$439,900
- 4 Beds
- 3 Baths
- 2,284 sq. ft.
- Single family
- Pending
Listed by:cassi ferris
Office:realty executives
MLS#:2568274
Source:MOKS_HL
Price summary
- Price:$439,900
- Price per sq. ft.:$192.6
About this home
Centered in the heart of Overland Park, we welcome you to this stunning 4 bed 2.5 bath fully renovated Timeless home. This is not like one of the other remodels in the area, No expense was spared on this home. All permits were pulled and Inspected through the city of Overland Park. From the top down everything in this home has been updated with timeless and cozy colors and features. When you first step inside you will discover the open floor plan welcoming you. New 30 year Architectural roof, New LP treated cedar Smartsiding on the sides and back of the home, new Almond color low E rated thermal windows, new Almond color low E rated thermal slider to the deck, new electrical panel and electrical updates in the home, new plumbing and updates in the home, New kitchen cabinets, hardware, stainless steel appliances, quartz countertops, Kitchen Island, new waterproof laminate flooring, Upgraded high traffic stair Carpet and bedroom carpet. Both the master bathroom and the hall bathroom are brand new from top to bottom. New vanities, new toilets. Brand new mud pan in master shower with custom tile . Brand new lights throughout the entire home. Acoustic wall panels in the dining area and master bedroom. Removed popcorn ceilings through home and applied new knockdown texture to walls and ceilings. Brand new basement finished with insulated walls, new carpeted floor with waterproof LVP flooring in the half bath and wetbar area, rerouted all plumbing in the concrete and added half bath and wet bar to include butcher block top and marble stone backsplash with wine cooler. The home includes a new A/C and newer furnace. Massive new 20 X 20 deck was built. Leveled driveway. New Landscaping. New coated floors in garage and utility room.
Contact an agent
Home facts
- Year built:1967
- Listing ID #:2568274
- Added:42 day(s) ago
- Updated:September 25, 2025 at 12:33 PM
Rooms and interior
- Bedrooms:4
- Total bathrooms:3
- Full bathrooms:2
- Half bathrooms:1
- Living area:2,284 sq. ft.
Heating and cooling
- Cooling:Electric
- Heating:Forced Air Gas
Structure and exterior
- Roof:Composition
- Year built:1967
- Building area:2,284 sq. ft.
Schools
- High school:SM West
- Middle school:Westridge
- Elementary school:Apache
Utilities
- Water:City/Public
- Sewer:Public Sewer
Finances and disclosures
- Price:$439,900
- Price per sq. ft.:$192.6
New listings near 9420 Goddard Street
 $765,000Active5 beds 5 baths4,254 sq. ft.
$765,000Active5 beds 5 baths4,254 sq. ft.9013 W 148th Street, Overland Park, KS 66221
MLS# 2575549Listed by: REECENICHOLS - COUNTRY CLUB PLAZA- New
 $799,000Active4 beds 5 baths4,875 sq. ft.
$799,000Active4 beds 5 baths4,875 sq. ft.5817 W 147th Place, Overland Park, KS 66223
MLS# 2577601Listed by: COMPASS REALTY GROUP  $419,900Active4 beds 3 baths2,128 sq. ft.
$419,900Active4 beds 3 baths2,128 sq. ft.9818 Melrose Street, Overland Park, KS 66214
MLS# 2559516Listed by: S HARVEY REAL ESTATE SERVICES- New
 $249,999Active2 beds 2 baths2,178 sq. ft.
$249,999Active2 beds 2 baths2,178 sq. ft.9505 Perry Lane, Overland Park, KS 66212
MLS# 2577136Listed by: WEST VILLAGE REALTY  $630,000Active4 beds 5 baths3,635 sq. ft.
$630,000Active4 beds 5 baths3,635 sq. ft.12704 W 138th Place, Overland Park, KS 66221
MLS# 2569726Listed by: WEICHERT, REALTORS WELCH & COM- Open Thu, 4 to 6pm
 $850,000Active4 beds 5 baths3,869 sq. ft.
$850,000Active4 beds 5 baths3,869 sq. ft.16125 Earnshaw Street, Overland Park, KS 66221
MLS# 2571955Listed by: REECENICHOLS - LEAWOOD  $579,000Active4 beds 5 baths4,003 sq. ft.
$579,000Active4 beds 5 baths4,003 sq. ft.13163 Kessler Street, Overland Park, KS 66213
MLS# 2574235Listed by: WEICHERT, REALTORS WELCH & COM- Open Thu, 5 to 7pm
 $335,000Active3 beds 3 baths1,398 sq. ft.
$335,000Active3 beds 3 baths1,398 sq. ft.15530 Marty Street, Overland Park, KS 66223
MLS# 2574310Listed by: KW DIAMOND PARTNERS  $775,000Active4 beds 3 baths3,016 sq. ft.
$775,000Active4 beds 3 baths3,016 sq. ft.13808 Monrovia Street, Overland Park, KS 66221
MLS# 2574915Listed by: KELLER WILLIAMS REALTY PARTNERS INC. $600,000Active4 beds 4 baths3,390 sq. ft.
$600,000Active4 beds 4 baths3,390 sq. ft.8216 W 146th Terrace, Overland Park, KS 66223
MLS# 2575386Listed by: KELLER WILLIAMS REALTY PARTNERS INC.
