4103 Kincaid Rd, BALDWIN, MD 21013
Local realty services provided by:ERA Valley Realty

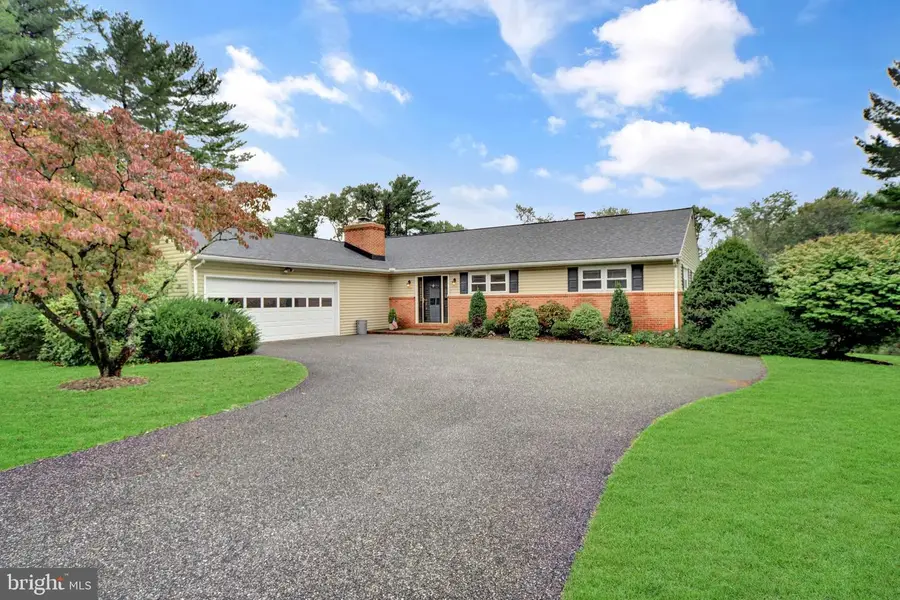
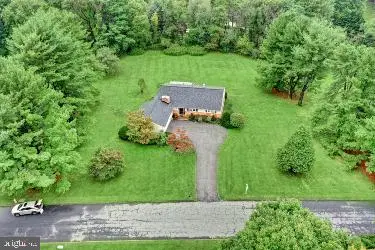
Listed by:aimee c o'neill
Office:o'neill enterprises realty
MLS#:MDBC2108160
Source:BRIGHTMLS
Price summary
- Price:$599,000
- Price per sq. ft.:$187.77
About this home
NEW PRICE! Updated Kitchen! Fresh paint! Refinished hardwood floors! Welcome home to Phoenix/Jacksonville! This brick and vinyl home has been meticulously maintained with replacement windows, hardwood floors; painted rear deck with awning. Recent updates include: granite kitchen countertops (2025), painted kitchen cabinets and main level walls (2025); composition shingle roof (2022); natural gas fired hotwater furnace boiler (2021); Culligan Water Softening System (2021); dishwasher (2022); vinyl flooring in kitchen and laundry room (2023); natural gas fired water heater (2025). Located in the Quinn neighborhood off Manor Road, minutes to Jacksonville Square. This home includes a family room/kitchen area plus formal dining room and living room with finished walk-out basement complete with a large family room (34'x26'); wet bar; bedroom with private full bath and utility storage area with built-in shelving. The spacious level rear yard is perfect for entertaining. Please see the MLS documents for detailed brochure and Seller disclosures.
Contact an agent
Home facts
- Year built:1970
- Listing Id #:MDBC2108160
- Added:326 day(s) ago
- Updated:August 16, 2025 at 07:27 AM
Rooms and interior
- Bedrooms:5
- Total bathrooms:3
- Full bathrooms:3
- Living area:3,190 sq. ft.
Heating and cooling
- Cooling:Ceiling Fan(s), Central A/C
- Heating:Baseboard - Hot Water, Natural Gas, Zoned
Structure and exterior
- Roof:Composite, Shingle
- Year built:1970
- Building area:3,190 sq. ft.
- Lot area:1.22 Acres
Schools
- High school:DULANEY
- Middle school:COCKEYSVILLE
- Elementary school:CARROLL MANOR
Utilities
- Water:Well
- Sewer:On Site Septic
Finances and disclosures
- Price:$599,000
- Price per sq. ft.:$187.77
- Tax amount:$5,732 (2024)
New listings near 4103 Kincaid Rd
 $3,370,000Active9 beds 9 baths10,435 sq. ft.
$3,370,000Active9 beds 9 baths10,435 sq. ft.13401 Manor Rd, BALDWIN, MD 21013
MLS# MDBC2134654Listed by: KRAUSS REAL PROPERTY BROKERAGE $3,370,000Active9 beds 9 baths10,435 sq. ft.
$3,370,000Active9 beds 9 baths10,435 sq. ft.13401 Manor Rd, BALDWIN, MD 21013
MLS# MDBC2133608Listed by: KRAUSS REAL PROPERTY BROKERAGE $935,000Pending5 beds 3 baths4,068 sq. ft.
$935,000Pending5 beds 3 baths4,068 sq. ft.7 Manor Knoll Ct, BALDWIN, MD 21013
MLS# MDBC2132668Listed by: LONG & FOSTER REAL ESTATE, INC.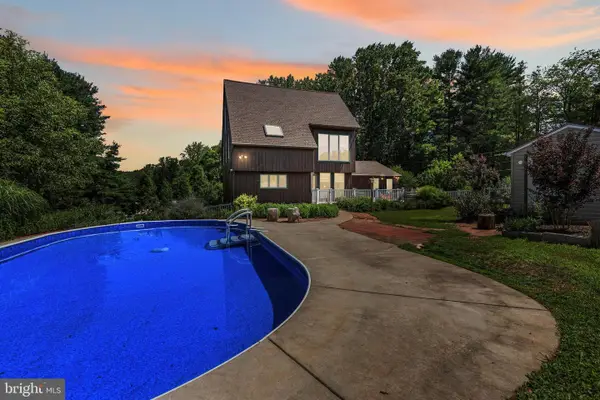 $699,900Active5 beds 4 baths4,318 sq. ft.
$699,900Active5 beds 4 baths4,318 sq. ft.6608 Cherry Hill Rd, BALDWIN, MD 21013
MLS# MDBC2129142Listed by: EXP REALTY, LLC $750,000Active4 beds 4 baths3,520 sq. ft.
$750,000Active4 beds 4 baths3,520 sq. ft.3205 Newfane Ct, BALDWIN, MD 21013
MLS# MDHR2044494Listed by: O'CONOR, MOONEY & FITZGERALD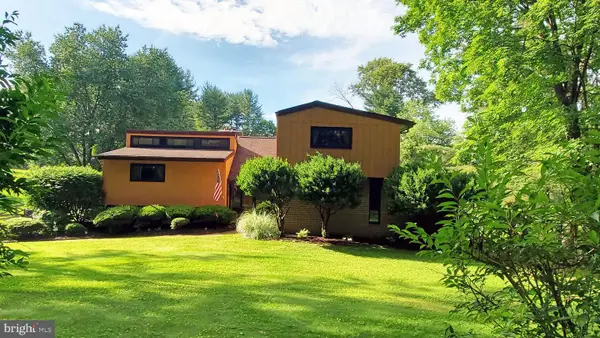 $525,000Pending4 beds 3 baths2,374 sq. ft.
$525,000Pending4 beds 3 baths2,374 sq. ft.2756 Greene Ln, BALDWIN, MD 21013
MLS# MDHR2044404Listed by: LONG & FOSTER REAL ESTATE, INC. $1,149,900Pending4 beds 4 baths5,648 sq. ft.
$1,149,900Pending4 beds 4 baths5,648 sq. ft.6 Shawnery Ct, BALDWIN, MD 21013
MLS# MDBC2131518Listed by: KRAUSS REAL PROPERTY BROKERAGE $1,285,000Pending4 beds 5 baths6,487 sq. ft.
$1,285,000Pending4 beds 5 baths6,487 sq. ft.14309 Oak Meadow Rd, BALDWIN, MD 21013
MLS# MDBC2130992Listed by: BERKSHIRE HATHAWAY HOMESERVICES HOMESALE REALTY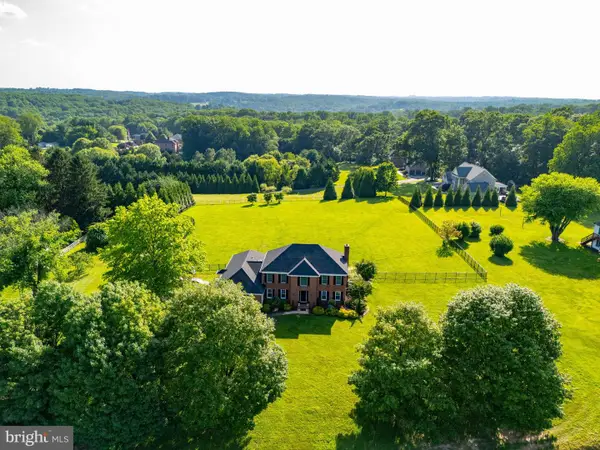 $834,900Active5 beds 4 baths3,402 sq. ft.
$834,900Active5 beds 4 baths3,402 sq. ft.2801 Glen Keld Ct, BALDWIN, MD 21013
MLS# MDHR2044250Listed by: REALTY PLUS ASSOCIATES $275,000Active3.68 Acres
$275,000Active3.68 Acres4726 Carroll Manor Rd, BALDWIN, MD 21013
MLS# MDBC2128840Listed by: GARCEAU REALTY
