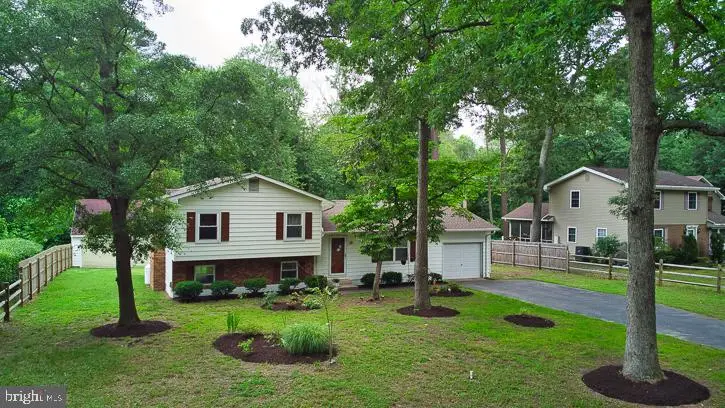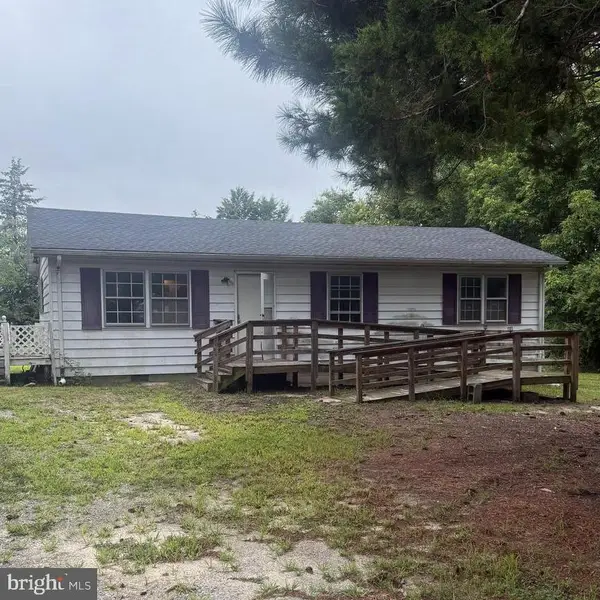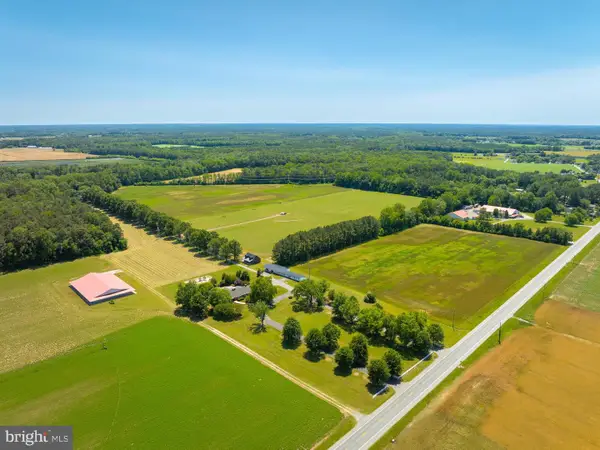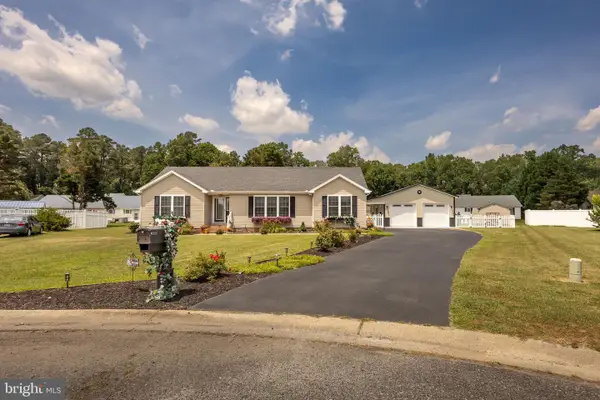6706 Oak Ridge Dr, HEBRON, MD 21830
Local realty services provided by:ERA Martin Associates



6706 Oak Ridge Dr,HEBRON, MD 21830
$319,900
- 3 Beds
- 3 Baths
- 1,812 sq. ft.
- Single family
- Pending
Listed by:
- Laurie Cannon(410) 251 - 2400ERA Martin Associates
MLS#:MDWC2018032
Source:BRIGHTMLS
Price summary
- Price:$319,900
- Price per sq. ft.:$176.55
About this home
Charming 3-Bedroom Home on a Spacious Landscaped Lot with Dual Garages!
Welcome to this beautifully maintained 3-bedroom, 2 and 1/2 bath split-level home nestled on a large, landscaped lot. This home offers a thoughtful floorplan with an open main level that features a spacious retro-style kitchen with an eating area and a cozy gathering room—perfect for entertaining or everyday living.
Down a short flight of stairs, you'll find a generous family room with a gas fireplace and luxury vinyl plank flooring (2022), along with a utility room complete with washer, dryer, and sliding doors leading to a screened porch and a lush, grassy backyard with Rockawalkin Creek at the end of the property.
Enjoy the convenience of both an attached garage and a detached 2-car garage—ideal for extra storage, hobbies, or additional vehicles. Major updates include a brand-new roof on the house (March 2025), new water heater (2024), and updated upstairs bathroom flooring. Additional features include reverse osmosis at the kitchen sink, plumbing fixture updates inside and out (2023), and a septic system that passed inspection in August 2024.
With comfort, charm, and recent upgrades throughout, this home is move-in ready and waiting for its next owner! And don't forget the neighborhood amenities!! Crooked Oak Estates boasts its own tennis and basketball courts and playground, all maintained by Wicomico County!!
Septic inspection has been done by Rod Gibson and found in good working order. *Some listing photos are virtually staged.*
Contact an agent
Home facts
- Year built:1974
- Listing Id #:MDWC2018032
- Added:89 day(s) ago
- Updated:August 17, 2025 at 07:24 AM
Rooms and interior
- Bedrooms:3
- Total bathrooms:3
- Full bathrooms:2
- Half bathrooms:1
- Living area:1,812 sq. ft.
Heating and cooling
- Cooling:Central A/C
- Heating:Electric, Heat Pump(s)
Structure and exterior
- Roof:Architectural Shingle
- Year built:1974
- Building area:1,812 sq. ft.
- Lot area:0.64 Acres
Schools
- High school:JAMES M. BENNETT
- Middle school:SALISBURY
- Elementary school:PEMBERTON
Utilities
- Water:Well
- Sewer:Septic Exists
Finances and disclosures
- Price:$319,900
- Price per sq. ft.:$176.55
- Tax amount:$1,954 (2024)
New listings near 6706 Oak Ridge Dr
- New
 Listed by ERA$145,000Active3 beds 2 baths1,350 sq. ft.
Listed by ERA$145,000Active3 beds 2 baths1,350 sq. ft.27013 Osprey Cir, HEBRON, MD 21830
MLS# MDWC2019304Listed by: ERA MARTIN ASSOCIATES - New
 $595,000Active4 beds 5 baths3,798 sq. ft.
$595,000Active4 beds 5 baths3,798 sq. ft.26239 Bosch Ln, HEBRON, MD 21830
MLS# MDWC2019250Listed by: RE/MAX EXECUTIVE  $105,000Pending3 beds 1 baths1,008 sq. ft.
$105,000Pending3 beds 1 baths1,008 sq. ft.27170 Martin Luther Dr, HEBRON, MD 21830
MLS# MDWC2019190Listed by: WORTHINGTON REALTY GROUP, LLC $400,000Active3 beds 3 baths2,500 sq. ft.
$400,000Active3 beds 3 baths2,500 sq. ft.138 Chapel Branch Dr, HEBRON, MD 21830
MLS# MDWC2018968Listed by: WHITEHEAD REAL ESTATE EXEC. $360,000Active3 beds 3 baths2,016 sq. ft.
$360,000Active3 beds 3 baths2,016 sq. ft.26542 Meadow Land Ln, HEBRON, MD 21830
MLS# MDWC2018932Listed by: VISION REALTY GROUP OF SALISBURY $299,900Active4 beds 2 baths1,750 sq. ft.
$299,900Active4 beds 2 baths1,750 sq. ft.604 N Main St, HEBRON, MD 21830
MLS# MDWC2018870Listed by: WHITNEY-WALLACE COMMERCIAL $1,900,000Active4 beds 3 baths3,433 sq. ft.
$1,900,000Active4 beds 3 baths3,433 sq. ft.27135 E Lillian St, HEBRON, MD 21830
MLS# MDWC2018740Listed by: SVN/MILLER COMMERCIAL REAL ESTATE- Open Sun, 10 to 11:30am
 $274,999Active3 beds 2 baths1,552 sq. ft.
$274,999Active3 beds 2 baths1,552 sq. ft.103 Howard St, HEBRON, MD 21830
MLS# MDWC2018586Listed by: COLDWELL BANKER REALTY  $380,000Pending3 beds 2 baths1,637 sq. ft.
$380,000Pending3 beds 2 baths1,637 sq. ft.404 Peachtree Ct, HEBRON, MD 21830
MLS# MDWC2018606Listed by: WHITEHEAD REAL ESTATE EXEC. $335,000Pending3 beds 2 baths1,488 sq. ft.
$335,000Pending3 beds 2 baths1,488 sq. ft.26972 S Tourmaline Dr, HEBRON, MD 21830
MLS# MDWC2018548Listed by: KELLER WILLIAMS REALTY
