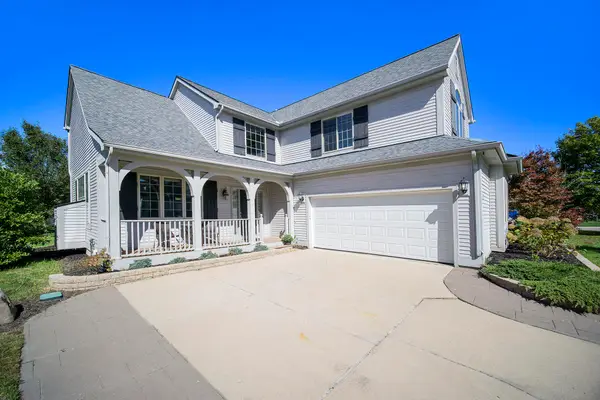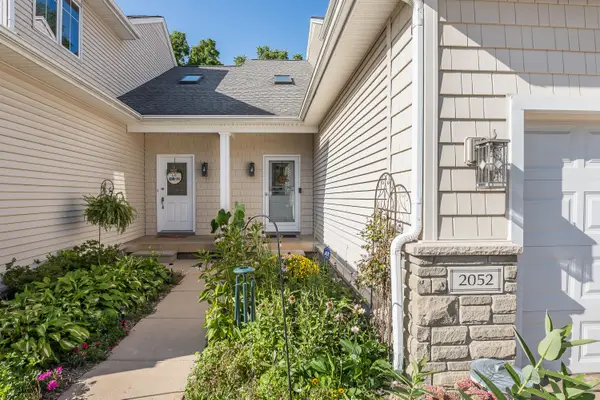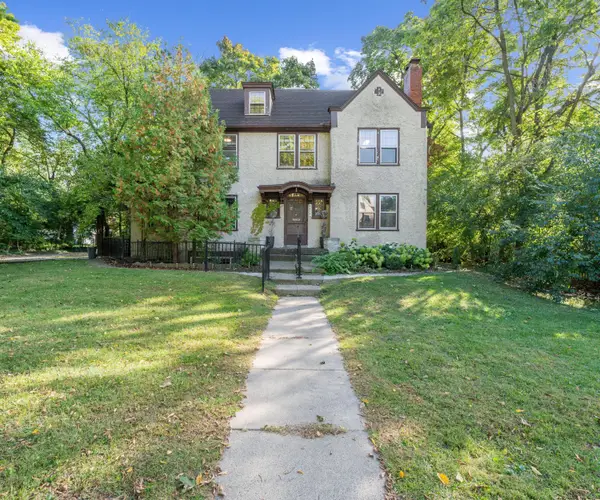359 Brookside Drive, Ann Arbor, MI 48105
Local realty services provided by:ERA Reardon Realty Great Lakes
359 Brookside Drive,Ann Arbor, MI 48105
$649,000
- 5 Beds
- 3 Baths
- 2,509 sq. ft.
- Single family
- Active
Listed by:steven white
Office:coldwell banker professionals
MLS#:25050677
Source:MI_GRAR
Price summary
- Price:$649,000
- Price per sq. ft.:$258.67
About this home
This delightful Mid-Century Modern split-level home is nestled in the Huron River Hills neighborhood on Ann Arbor's Northside. Offered for the very first time by its original owners since 1961, the residence showcases over 60 years of dedicated home ownership and care. Step into the foyer and ascend to a spacious living area with beautiful hardwood floors, providing picturesque views of the surrounding neighborhood. The kitchen features classic clear vertical grain fir veneer plywood cabinets, original to the home, with abundant storage space and additional built-in wall storage. Adjacent to the kitchen is a generous eat-in area that opens onto a two-tiered deck overlooking the nearly half-acre wooded lot—perfect for entertaining, gardening, or simply unwinding in privacy. The upper level includes four bedrooms, with the primary suite offering a full bath with a walk-in shower with ceramic tile. The additional three bedrooms, all with hardwood flooring and ample space, share a second full bath, with ceramic tile surround.
The lower level was remodeled in 2017 with stylish vinyl plank flooring and includes a full bath with walk-in shower and a bedroom with egress. Additional updates to the home include a whole house generator (2023), a new roof (2022), electrical upgrades with a new service panel (2018), and a modern HVAC system (2015). Conveniently located near U of M North Campus, U of M Medical Center, and AATA bus line, M-14/US 23, shopping, and downtown Ann Arbor, this home combines comfort, style, and accessibility.
Ann Arbor HERD report attached to this listing or visit https://www.a2gov.org/sustainability-innovations-home/sustainability-me/home-energy-rating-disclosure/ to view the entire report.
Contact an agent
Home facts
- Year built:1961
- Listing ID #:25050677
- Added:1 day(s) ago
- Updated:October 04, 2025 at 11:21 AM
Rooms and interior
- Bedrooms:5
- Total bathrooms:3
- Full bathrooms:3
- Living area:2,509 sq. ft.
Heating and cooling
- Heating:Forced Air
Structure and exterior
- Year built:1961
- Building area:2,509 sq. ft.
- Lot area:0.39 Acres
Schools
- High school:Huron High School
- Middle school:Clague Middle School
- Elementary school:Northside Elementary School
Utilities
- Water:Public
Finances and disclosures
- Price:$649,000
- Price per sq. ft.:$258.67
- Tax amount:$7,005 (2025)
New listings near 359 Brookside Drive
- New
 $577,000Active5 beds 4 baths2,123 sq. ft.
$577,000Active5 beds 4 baths2,123 sq. ft.6016 Quebec Avenue, Ann Arbor, MI 48103
MLS# 25050846Listed by: THE CHARLES REINHART COMPANY - New
 $539,000Active4 beds 5 baths2,994 sq. ft.
$539,000Active4 beds 5 baths2,994 sq. ft.2052 Liberty Heights, Ann Arbor, MI 48103
MLS# 25050939Listed by: THE CHARLES REINHART COMPANY - New
 $545,000Active4 beds 3 baths2,154 sq. ft.
$545,000Active4 beds 3 baths2,154 sq. ft.5776 Cedar Ridge Drive, Ann Arbor, MI 48103
MLS# 25050887Listed by: THE CHARLES REINHART COMPANY - New
 $405,000Active3 beds 4 baths1,612 sq. ft.
$405,000Active3 beds 4 baths1,612 sq. ft.3426 Breckland Court #59, Ann Arbor, MI 48108
MLS# 25050811Listed by: REAL ESTATE ONE INC - Open Sun, 1 to 3pmNew
 $475,000Active3 beds 3 baths2,182 sq. ft.
$475,000Active3 beds 3 baths2,182 sq. ft.4084 Boulder Pond Drive, Ann Arbor, MI 48108
MLS# 25050197Listed by: MORE GROUP MICHIGAN, LLC - Open Sun, 2 to 4pmNew
 $599,900Active3 beds 3 baths2,506 sq. ft.
$599,900Active3 beds 3 baths2,506 sq. ft.4290 Eastgate Drive, Ann Arbor, MI 48103
MLS# 25050201Listed by: CORNERSTONE REAL ESTATE - New
 $535,000Active4 beds 3 baths1,859 sq. ft.
$535,000Active4 beds 3 baths1,859 sq. ft.2225 Steeplechase Drive, Ann Arbor, MI 48103
MLS# 25050666Listed by: REAL ESTATE ONE INC - New
 $1,295,000Active7 beds 3 baths3,557 sq. ft.
$1,295,000Active7 beds 3 baths3,557 sq. ft.1412 Cambridge Road, Ann Arbor, MI 48104
MLS# 25050704Listed by: BOB WHITE REALTY - Open Sun, 1 to 4pmNew
 $398,000Active3 beds 2 baths1,831 sq. ft.
$398,000Active3 beds 2 baths1,831 sq. ft.2929 Verle Avenue, Ann Arbor, MI 48108
MLS# 25050645Listed by: THE CHARLES REINHART COMPANY
