3735 Tremont Lane, Ann Arbor, MI 48105
Local realty services provided by:ERA Reardon Realty
3735 Tremont Lane,Ann Arbor, MI 48105
$995,000
- 4 Beds
- 4 Baths
- 3,782 sq. ft.
- Single family
- Pending
Listed by:nancy bishop
Office:the charles reinhart company
MLS#:25042896
Source:MI_GRAR
Price summary
- Price:$995,000
- Price per sq. ft.:$357.66
About this home
This impressive 2 Story Contemporary in the established Earhart neighborhood is a high-energy breath of fresh air! Its open floor plan is ideal for the active household with expansive living and entertaining areas. Underneath the vaulted and wood-paneled ceiling is the living room with fireplace and adjacent dining area. The updated kitchen is nicely appointed with granite, stainless and custom cabinetry. The large Primary retreat features a custom walk-in closet and perfectly appointed full bath with dual vanities and soaking tub. Upstairs are two additional bedrooms, an updated hallway bath and an office/bonus area with sliding door to a rooftop deck! The lower level is finished with a recreation room with bar area, an additional bedroom, full bath and sauna! Outside are decks and patios for entertaining and relaxing in the private backyard! Walk to King School, Earhart Park, and Windemere Park! Home Energy Score of 1. Download report at stream.a2gov.org.
Contact an agent
Home facts
- Year built:1978
- Listing ID #:25042896
- Added:45 day(s) ago
- Updated:October 07, 2025 at 07:41 AM
Rooms and interior
- Bedrooms:4
- Total bathrooms:4
- Full bathrooms:3
- Half bathrooms:1
- Living area:3,782 sq. ft.
Heating and cooling
- Heating:Forced Air
Structure and exterior
- Year built:1978
- Building area:3,782 sq. ft.
- Lot area:0.66 Acres
Schools
- High school:Huron High School
- Middle school:Clague Middle School
- Elementary school:Dr. Martin Luther King Academy
Utilities
- Water:Public
Finances and disclosures
- Price:$995,000
- Price per sq. ft.:$357.66
- Tax amount:$17,168 (2025)
New listings near 3735 Tremont Lane
- New
 $285,000Active2.85 Acres
$285,000Active2.85 Acres7 Elodea Lane, Ann Arbor, MI 48103
MLS# 25051346Listed by: @PROPERTIES CHRISTIE'S INT'LAA - New
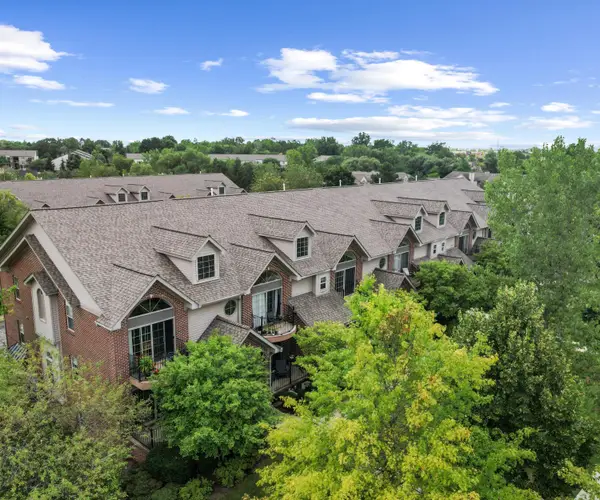 $374,900Active2 beds 2 baths1,473 sq. ft.
$374,900Active2 beds 2 baths1,473 sq. ft.2936 Signature Boulevard, Ann Arbor, MI 48103
MLS# 25051159Listed by: @PROPERTIES CHRISTIE'S INT'LAA - New
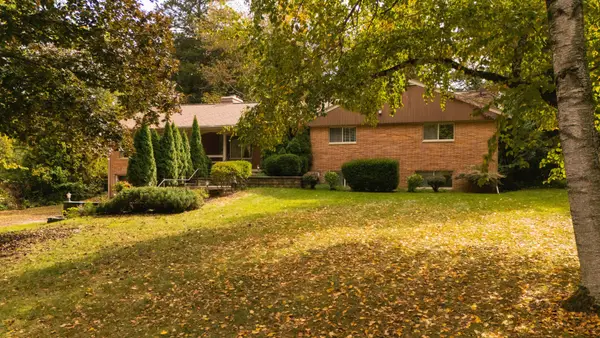 $695,000Active4 beds 4 baths2,270 sq. ft.
$695,000Active4 beds 4 baths2,270 sq. ft.1365 Chalmers Drive, Ann Arbor, MI 48104
MLS# 25049935Listed by: THE CHARLES REINHART COMPANY - New
 $500,000Active2 beds 2 baths1,226 sq. ft.
$500,000Active2 beds 2 baths1,226 sq. ft.577 Glendale Circle, Ann Arbor, MI 48103
MLS# 25051118Listed by: NATIONAL REALTY CENTERS - New
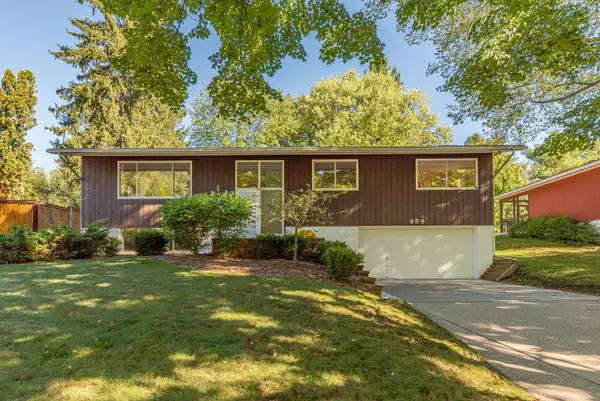 $649,000Active5 beds 3 baths2,509 sq. ft.
$649,000Active5 beds 3 baths2,509 sq. ft.359 Brookside Drive, Ann Arbor, MI 48105
MLS# 25050677Listed by: COLDWELL BANKER PROFESSIONALS - New
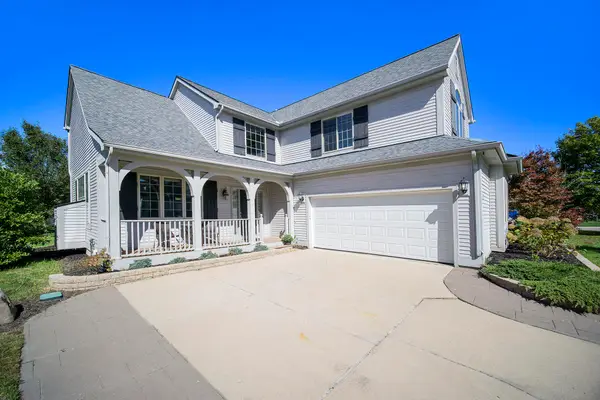 $577,000Active5 beds 4 baths2,123 sq. ft.
$577,000Active5 beds 4 baths2,123 sq. ft.6016 Quebec Avenue, Ann Arbor, MI 48103
MLS# 25050846Listed by: THE CHARLES REINHART COMPANY - New
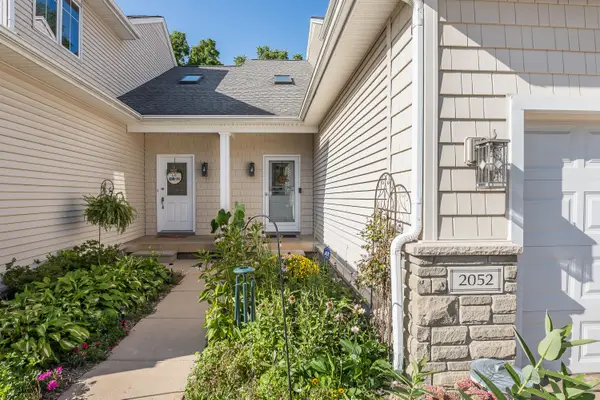 $539,000Active4 beds 5 baths2,994 sq. ft.
$539,000Active4 beds 5 baths2,994 sq. ft.2052 Liberty Heights, Ann Arbor, MI 48103
MLS# 25050939Listed by: THE CHARLES REINHART COMPANY - New
 $545,000Active4 beds 3 baths2,154 sq. ft.
$545,000Active4 beds 3 baths2,154 sq. ft.5776 Cedar Ridge Drive, Ann Arbor, MI 48103
MLS# 25050887Listed by: THE CHARLES REINHART COMPANY - New
 $405,000Active3 beds 4 baths1,612 sq. ft.
$405,000Active3 beds 4 baths1,612 sq. ft.3426 Breckland Court #59, Ann Arbor, MI 48108
MLS# 25050811Listed by: REAL ESTATE ONE INC - New
 $475,000Active3 beds 3 baths2,182 sq. ft.
$475,000Active3 beds 3 baths2,182 sq. ft.4084 Boulder Pond Drive, Ann Arbor, MI 48108
MLS# 25050197Listed by: MORE GROUP MICHIGAN, LLC
