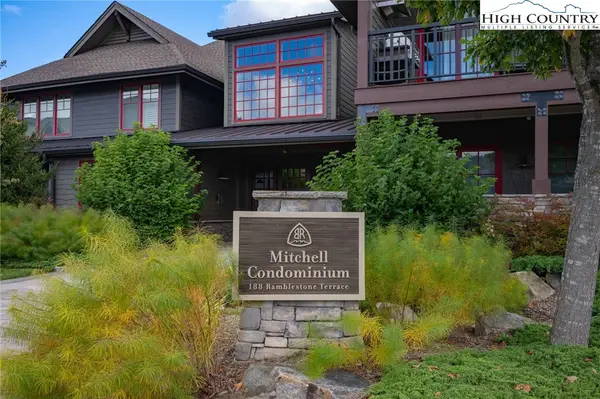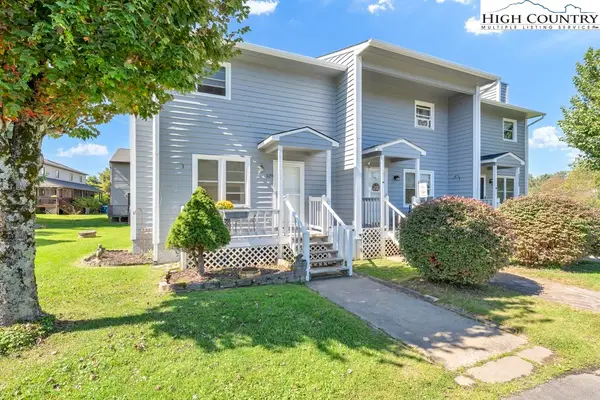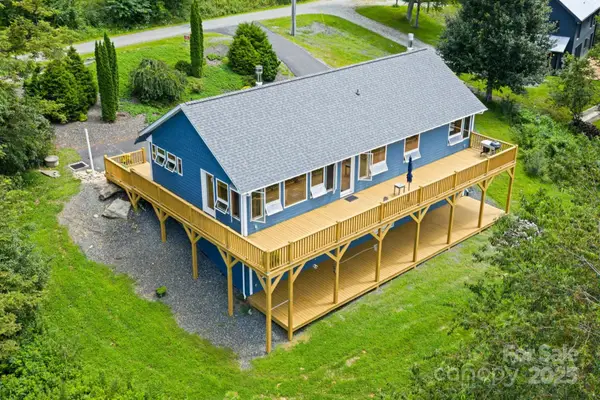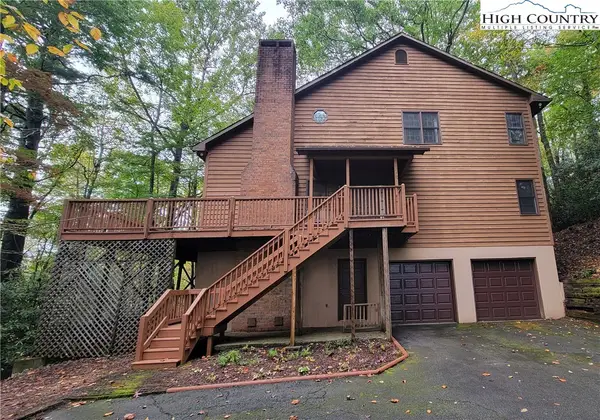1165 Sugarloaf Road, Boone, NC 28607
Local realty services provided by:ERA Live Moore
1165 Sugarloaf Road,Boone, NC 28607
$405,000
- 3 Beds
- 2 Baths
- 1,232 sq. ft.
- Single family
- Active
Listed by:corrinne loucks
Office:828 real estate
MLS#:258450
Source:NC_HCAR
Price summary
- Price:$405,000
- Price per sq. ft.:$164.37
About this home
Incredible Value in Boone! 3BR/2BA Ranch at 4,800+ Ft with Spectacular Sunrise Views & Major Upgrades!
Wake up to sweeping long-range sunrise views from the spacious back deck of this delightful 3BR/2BA ranch, perched above 4,800 feet in Boone! Enjoy easy one-level living and a bright, open layout filled with natural light and mountain charm. This move-in-ready home has been thoughtfully updated with major improvements: Roof (2024), Encapsulated Basement (2024), HVAC (2024), septic pumped & inspected (2024), Well Pump and Pressure Tank (2025), LVP flooring in all bedrooms (2024), and updated lighting and fixtures throughout. The kitchen shines with a new stainless Range, hood, and Dishwasher.
The bright, open layout offers easy, comfortable living with plenty of natural light and mountain alure. Enjoy crisp mountain air, peaceful mornings on the deck, and some of the best long-range views in the High Country. One of the best values in Boone—ideal as a full-time home, mountain retreat, or investment with both short- and long-term rental potential.
Contact an agent
Home facts
- Year built:2002
- Listing ID #:258450
- Added:1 day(s) ago
- Updated:October 07, 2025 at 02:49 AM
Rooms and interior
- Bedrooms:3
- Total bathrooms:2
- Full bathrooms:2
- Living area:1,232 sq. ft.
Heating and cooling
- Cooling:Central Air
- Heating:Electric, Fireplaces, Forced Air, Heat Pump, Propane
Structure and exterior
- Roof:Asphalt, Shingle
- Year built:2002
- Building area:1,232 sq. ft.
- Lot area:0.67 Acres
Schools
- High school:Watauga
- Elementary school:Green Valley
Utilities
- Sewer:Septic Available, Septic Tank
Finances and disclosures
- Price:$405,000
- Price per sq. ft.:$164.37
- Tax amount:$853
New listings near 1165 Sugarloaf Road
- New
 $985,000Active2 beds 2 baths1,537 sq. ft.
$985,000Active2 beds 2 baths1,537 sq. ft.188 Ramblestone Terrace #101, Boone, NC 28607
MLS# 258397Listed by: KELLER WILLIAMS HIGH COUNTRY - New
 $299,000Active2 beds 2 baths1,012 sq. ft.
$299,000Active2 beds 2 baths1,012 sq. ft.129 Bunny Lane #E1, Boone, NC 28607
MLS# 258414Listed by: GRAY BUCKNER REAL ESTATE LLC - New
 $725,000Active3 beds 3 baths2,842 sq. ft.
$725,000Active3 beds 3 baths2,842 sq. ft.1030 Raven Rock Drive, Boone, NC 28607
MLS# 4308859Listed by: KELLER WILLIAMS HIGH COUNTRY - New
 $729,000Active4 beds 3 baths2,207 sq. ft.
$729,000Active4 beds 3 baths2,207 sq. ft.1197 Poplar Grove Road S, Boone, NC 28607
MLS# 257615Listed by: BAXTER MOUNTAIN PROPERTIES - New
 $735,000Active5 beds 4 baths3,352 sq. ft.
$735,000Active5 beds 4 baths3,352 sq. ft.547 Deck Hill Road, Boone, NC 28607
MLS# 258392Listed by: KELLER WILLIAMS HIGH COUNTRY - New
 $1,449,900Active4 beds 4 baths2,417 sq. ft.
$1,449,900Active4 beds 4 baths2,417 sq. ft.781 Evergreen, Boone, NC 28607
MLS# 258412Listed by: KELLER WILLIAMS HIGH COUNTRY - New
 $1,250,000Active4 beds 3 baths4,024 sq. ft.
$1,250,000Active4 beds 3 baths4,024 sq. ft.955 Dogwood, Boone, NC 28607
MLS# 258411Listed by: KELLER WILLIAMS HIGH COUNTRY - New
 $389,000Active2 beds 2 baths1,024 sq. ft.
$389,000Active2 beds 2 baths1,024 sq. ft.575 Townhomes Place #34, Boone, NC 28607
MLS# 258223Listed by: HOWARD HANNA ALLEN TATE REAL ESTATE - BLOWING ROCK - New
 $599,900Active2 beds 3 baths2,501 sq. ft.
$599,900Active2 beds 3 baths2,501 sq. ft.1367 Rocky Mountain Road, Boone, NC 28607
MLS# 258404Listed by: BOONE REALTY
