811 Chestnut Knob Road, Boone, NC 28607
Local realty services provided by:ERA Live Moore
811 Chestnut Knob Road,Boone, NC 28607
$1,150,000
- 4 Beds
- 5 Baths
- 5,075 sq. ft.
- Single family
- Active
Listed by:joel farthing
Office:boone real estate
MLS#:258621
Source:NC_HCAR
Price summary
- Price:$1,150,000
- Price per sq. ft.:$221.07
- Monthly HOA dues:$30
About this home
Gorgeous traditional home on almost 2.5 acres with incredible long range mountain views and an expansive lawn tucked into a private setting just minutes from all of the amenities of Boone! Enjoy arriving home to your attached two car garage that steps directly into the main level and send your guests to the front door to be wowed by the expansive foyer with views right out the front of the home with soaring ceilings. Gleaming hardwoods throughout most of the main level with fireplaces in both the living and keeping areas. Kitchen is open to the views with granite tops, custom cabinets, island, tile backsplash, and stainless appliances. Primary suite has tray ceilings, more incredible views, his and her walk in closets, jetted tub with separate tile shower, and heated floors. Laundry on the main to ensure one-level living. Upstairs are three spacious bedrooms, two full baths, and a bonus room as well as storage space galore. The basement has another full bath as well as a game room with third fireplace, open areas for gathering, and an additional garage that is heated for pets or projects. Situated atop one of Boone's most desirable neighborhoods only 4 minutes from grocery stores and less than 10 minutes to the heart of town, the setting and location are impossible to beat. Take time to watch the video tour at https://vimeo.com/1127299171 and schedule your showing today!
Contact an agent
Home facts
- Year built:2007
- Listing ID #:258621
- Added:1 day(s) ago
- Updated:October 16, 2025 at 02:45 AM
Rooms and interior
- Bedrooms:4
- Total bathrooms:5
- Full bathrooms:4
- Half bathrooms:1
- Living area:5,075 sq. ft.
Heating and cooling
- Cooling:Central Air, Heat Pump
- Heating:Electric, Fireplaces, Heat Pump
Structure and exterior
- Roof:Asphalt, Shingle
- Year built:2007
- Building area:5,075 sq. ft.
- Lot area:2.46 Acres
Schools
- High school:Watauga
- Elementary school:Parkway
Utilities
- Water:Private, Well
- Sewer:Septic Available, Septic Tank
Finances and disclosures
- Price:$1,150,000
- Price per sq. ft.:$221.07
- Tax amount:$3,709
New listings near 811 Chestnut Knob Road
- New
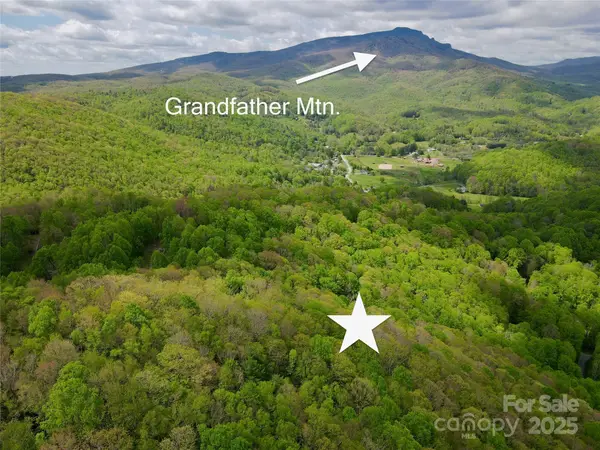 $154,900Active3.41 Acres
$154,900Active3.41 AcresTBD Jackson Ridge Road #4, Boone, NC 28607
MLS# 4313350Listed by: WRIGHT BROKERS WITH HYATT IN THE HIGH COUNTRY - New
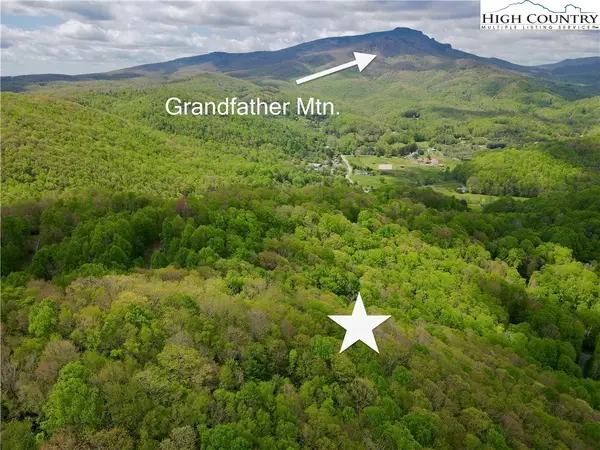 $154,900Active3.41 Acres
$154,900Active3.41 AcresTBD Jackson Ridge Road, Boone, NC 28607
MLS# 258637Listed by: WRIGHT BROKERS WITH HYATT IN THE HIGH COUNTRY - New
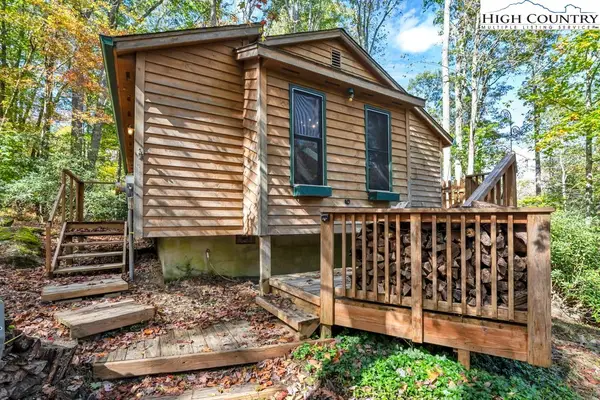 $410,000Active2 beds 1 baths927 sq. ft.
$410,000Active2 beds 1 baths927 sq. ft.180 Wild Blackberry Hill Road, Boone, NC 28607
MLS# 258586Listed by: NEXTHOME MOUNTAIN REALTY - New
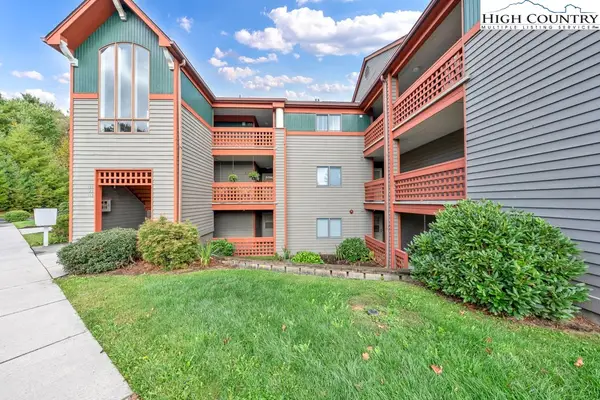 $499,000Active3 beds 2 baths1,454 sq. ft.
$499,000Active3 beds 2 baths1,454 sq. ft.151 Deer Valley Drive #113, Boone, NC 28607
MLS# 258416Listed by: GRAY BUCKNER REAL ESTATE LLC - New
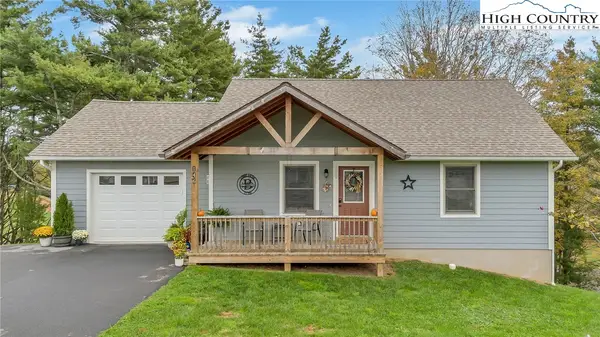 $455,000Active2 beds 3 baths1,024 sq. ft.
$455,000Active2 beds 3 baths1,024 sq. ft.146 Miller Meadow Lane #Lot 42, Boone, NC 28607
MLS# 258587Listed by: HOWARD HANNA ALLEN TATE ASHE HIGH COUNTRY REALTY - New
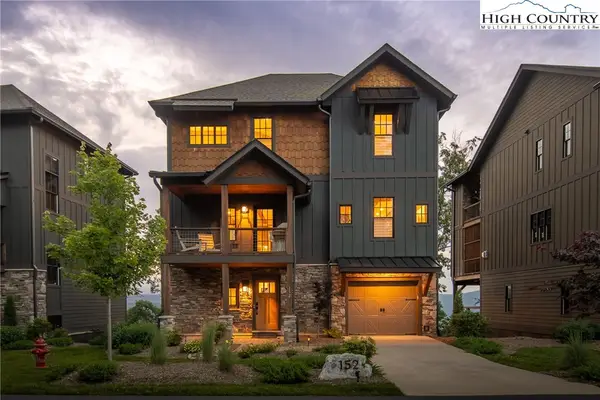 $2,089,000Active4 beds 5 baths2,774 sq. ft.
$2,089,000Active4 beds 5 baths2,774 sq. ft.152 North Face Trail, Boone, NC 28607
MLS# 257872Listed by: STORIED REAL ESTATE - New
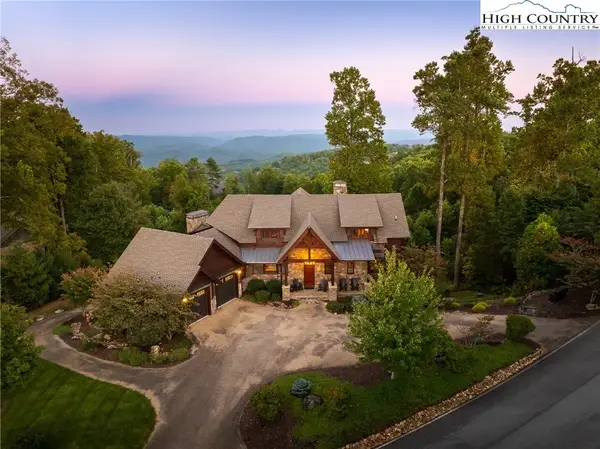 $3,579,000Active4 beds 5 baths5,110 sq. ft.
$3,579,000Active4 beds 5 baths5,110 sq. ft.228 Goldenrod Road, Boone, NC 28607
MLS# 257868Listed by: STORIED REAL ESTATE - New
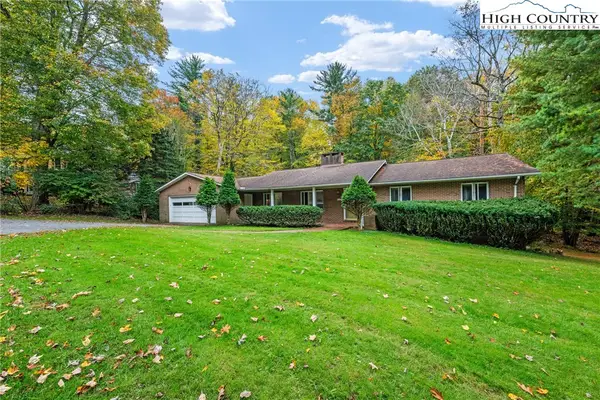 $675,000Active3 beds 4 baths2,682 sq. ft.
$675,000Active3 beds 4 baths2,682 sq. ft.164 Appalachian Drive, Boone, NC 28607
MLS# 258264Listed by: KELLER WILLIAMS HIGH COUNTRY - New
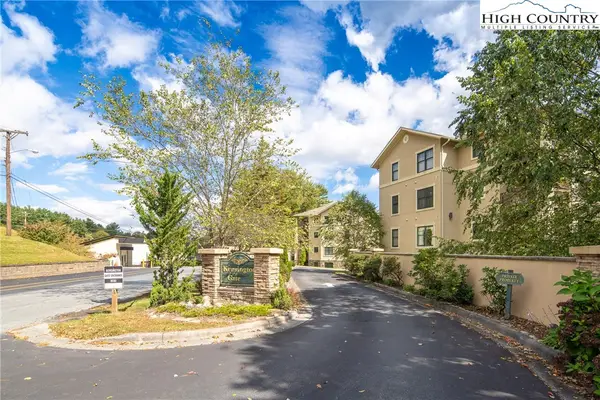 $525,000Active2 beds 2 baths1,397 sq. ft.
$525,000Active2 beds 2 baths1,397 sq. ft.155 Gateway Drive #201, Boone, NC 28607
MLS# 258447Listed by: RE/MAX REALTY GROUP
