152 North Face Trail, Boone, NC 28607
Local realty services provided by:ERA Live Moore
152 North Face Trail,Boone, NC 28607
$2,089,000
- 4 Beds
- 5 Baths
- 2,774 sq. ft.
- Single family
- Active
Listed by:nick presnell
Office:storied real estate
MLS#:257872
Source:NC_HCAR
Price summary
- Price:$2,089,000
- Price per sq. ft.:$753.06
- Monthly HOA dues:$932.33
About this home
A premier home, with premier finishes, a premier location and all within a premier mountain community. Welcome home to 152 North Face Trail, tucked in the coveted Lookout Ridge Neighborhood of Blue Ridge Mountain Club (BRMC). Allowing short term rentals and fully furnished, 152 North Face Trail provides the perfect opportunity for a turnkey rental investment or personal retreat. This home's unique floor plan provides exceptional unobstructed layered views, spectacular use of space, and proximity to all of the luxury amenities and outdoor adventures unique to Blue Ridge Mountain Club. 152 North Face's kitchen, dining room, and great room open concept feature a beautiful stone fireplace for bringing together family and friends. The four expansive porches, one complete with a wood burning fireplace, extends the indoor/outdoor living for year-round enjoyment. This custom designed and furnished home features four private retreats, each with their own bath, creating an escape and solace as you need it. 152 North Face Trail delivers a luxury lifestyle just steps from a world of adventure. BRMC amenities include Ascent Wellness and Fitness Center, Lookout Grill, Jasper House, Watson Gap Park (Featuring Pickleball Courts, Bocce Ball, and Horse Shoe) as well as Chetola Sporting Reserve and, just a stones throw away, The Meadows Village (Featuring stunning Mountain Side Pool, Pickleball Courts, Pavilion and Great Lawn). For the nature lover, nearly 50 miles of hiking/UTV trails, tucked swimming holes, pure mountain streams, and a 6,000 acres backyard are waiting for your exploration. BRMC’s national park-like setting and elevated amenities create the perfect blend of retreat, rewind, and recreation. Offered furnished, 152 North Face Trail is ready for you to come home to Blue Ridge Mountain Club, a premier mountain community, where a life-well lived is yours.
Contact an agent
Home facts
- Year built:2022
- Listing ID #:257872
- Added:1 day(s) ago
- Updated:October 14, 2025 at 10:33 AM
Rooms and interior
- Bedrooms:4
- Total bathrooms:5
- Full bathrooms:4
- Half bathrooms:1
- Living area:2,774 sq. ft.
Heating and cooling
- Cooling:Central Air
- Heating:Electric, Forced Air, Heat Pump, Propane
Structure and exterior
- Roof:Architectural, Metal, Shingle
- Year built:2022
- Building area:2,774 sq. ft.
- Lot area:0.1 Acres
Schools
- High school:Watauga
- Elementary school:Blowing Rock
Finances and disclosures
- Price:$2,089,000
- Price per sq. ft.:$753.06
- Tax amount:$4,132
New listings near 152 North Face Trail
- New
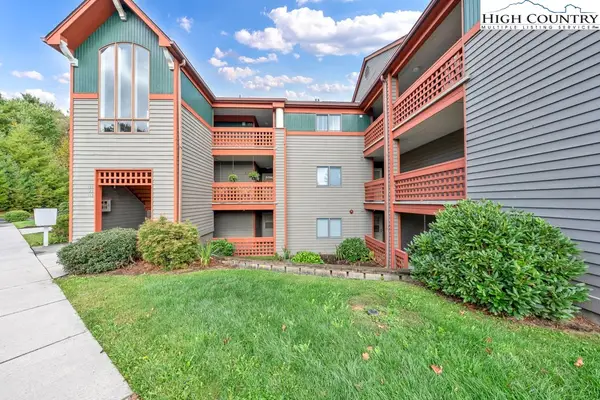 $499,000Active3 beds 2 baths1,454 sq. ft.
$499,000Active3 beds 2 baths1,454 sq. ft.151 Deer Valley Drive #113, Boone, NC 28607
MLS# 258416Listed by: GRAY BUCKNER REAL ESTATE LLC - New
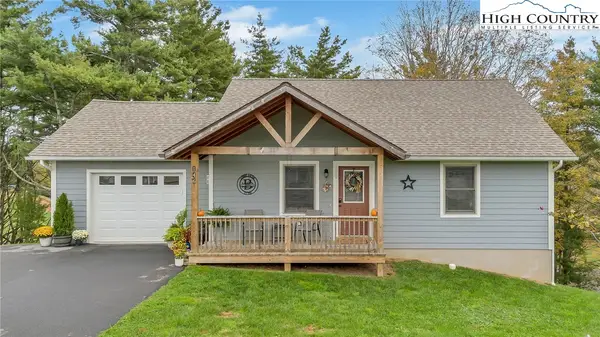 $455,000Active2 beds 3 baths1,024 sq. ft.
$455,000Active2 beds 3 baths1,024 sq. ft.146 Miller Meadow Lane #Lot 42, Boone, NC 28607
MLS# 258587Listed by: HOWARD HANNA ALLEN TATE ASHE HIGH COUNTRY REALTY - New
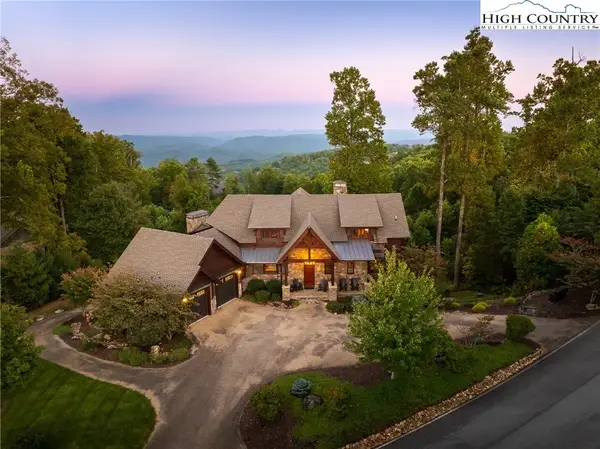 $3,579,000Active4 beds 5 baths5,110 sq. ft.
$3,579,000Active4 beds 5 baths5,110 sq. ft.228 Goldenrod Road, Boone, NC 28607
MLS# 257868Listed by: STORIED REAL ESTATE - New
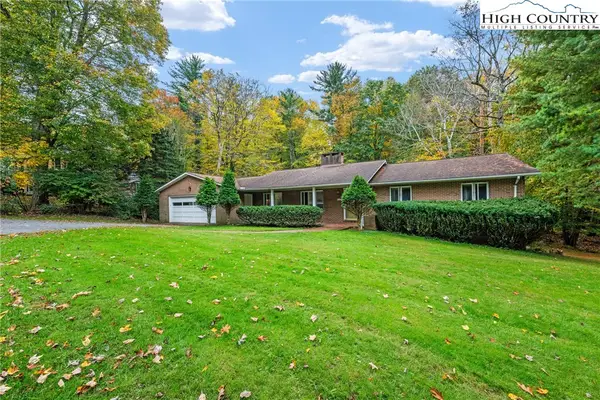 $675,000Active3 beds 4 baths2,682 sq. ft.
$675,000Active3 beds 4 baths2,682 sq. ft.164 Appalachian Drive, Boone, NC 28607
MLS# 258264Listed by: KELLER WILLIAMS HIGH COUNTRY - New
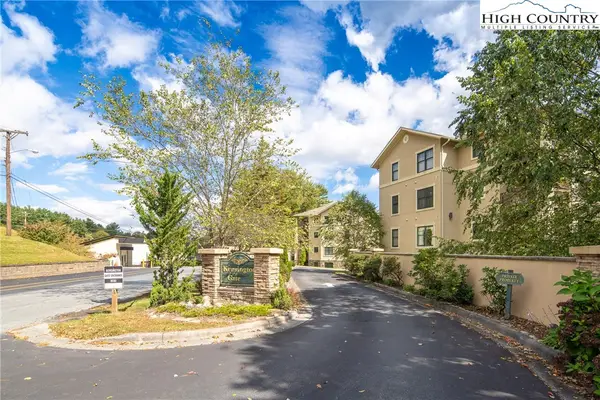 $525,000Active2 beds 2 baths1,397 sq. ft.
$525,000Active2 beds 2 baths1,397 sq. ft.155 Gateway Drive #201, Boone, NC 28607
MLS# 258447Listed by: RE/MAX REALTY GROUP - New
 $140,000Active4.09 Acres
$140,000Active4.09 AcresTBD Saddle Road, Boone, NC 28607
MLS# 258520Listed by: 828 REAL ESTATE - New
 $529,900Active3 beds 3 baths1,884 sq. ft.
$529,900Active3 beds 3 baths1,884 sq. ft.488 Green Briar Road, Boone, NC 28607
MLS# 258517Listed by: KELLER WILLIAMS HIGH COUNTRY - New
 $899,000Active3 beds 3 baths3,102 sq. ft.
$899,000Active3 beds 3 baths3,102 sq. ft.245 Bella Vista Drive, Boone, NC 28607
MLS# 258519Listed by: 828 REAL ESTATE - New
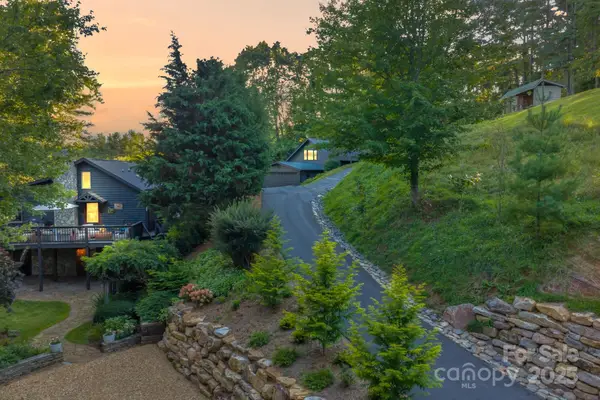 $1,298,000Active4 beds 5 baths3,060 sq. ft.
$1,298,000Active4 beds 5 baths3,060 sq. ft.165 All Hallows Road, Boone, NC 28607
MLS# 4311021Listed by: HOWARD HANNA ALLEN TATE BLOWING ROCK
