30 Village Road #101, Roaring Gap, NC 28668
Local realty services provided by:ERA Live Moore
30 Village Road #101,Roaring Gap, NC 28668
$267,500
- 2 Beds
- 2 Baths
- 1,176 sq. ft.
- Townhouse
- Active
Listed by:tommy maines
Office:olde beau realty, inc.
MLS#:254692
Source:NC_HCAR
Price summary
- Price:$267,500
- Price per sq. ft.:$183.6
- Monthly HOA dues:$198
About this home
Your mountain getaway in the Blue Ridge Mountains of NC at Roaring Gap. This ideally located just renovated townhome offers 2 bedrooms, 2 full baths, vaulted living room, kitchen, & dining room. Completely new kitchen to include custom cabinetry, stainless steel appliances, beautiful granite countertops, and tile backsplashes. Incredible bath with all new beautiful tile floors, showers, & tub surrounds, cabinetry, & lighting in the bathrooms. A stone gas fireplace highlights the light filled living room, with wet bar, offering 2 sets of patio doors opening onto the deck that offers great Bullhead Mountain & Olde Beau front pond views! The lower level offers a great office space, laundry, extra storage and a nice size garage. Beautiful hardwood trees and nice back yard area for enjoying. Great opportunity in the mountains & to be a part of the Roaring Gap community as a family getaway or as a investment property ideally located adjacent to Olde Beau Resort & Golf Club & High Meadows Golf & Country Club. Minutes from the Blue Ridge Parkway, Stone Mountain State Park, New River, & multiple vineyards!
Contact an agent
Home facts
- Year built:1988
- Listing ID #:254692
- Added:178 day(s) ago
- Updated:October 01, 2025 at 03:11 PM
Rooms and interior
- Bedrooms:2
- Total bathrooms:2
- Full bathrooms:2
- Living area:1,176 sq. ft.
Heating and cooling
- Cooling:Heat Pump
- Heating:Electric, Fireplaces, Heat Pump
Structure and exterior
- Roof:Architectural, Shingle
- Year built:1988
- Building area:1,176 sq. ft.
- Lot area:0.14 Acres
Schools
- High school:Alleghany
- Elementary school:Sparta
Finances and disclosures
- Price:$267,500
- Price per sq. ft.:$183.6
- Tax amount:$851
New listings near 30 Village Road #101
- New
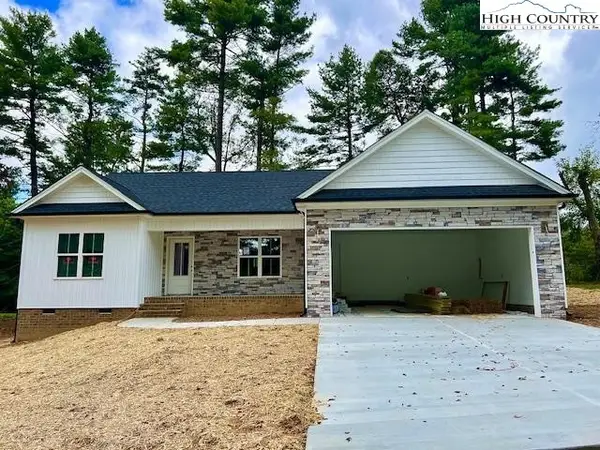 $480,000Active3 beds 2 baths1,480 sq. ft.
$480,000Active3 beds 2 baths1,480 sq. ft.82 Iris Drive, Roaring Gap, NC 28668
MLS# 258308Listed by: OLDE BEAU REALTY, INC. 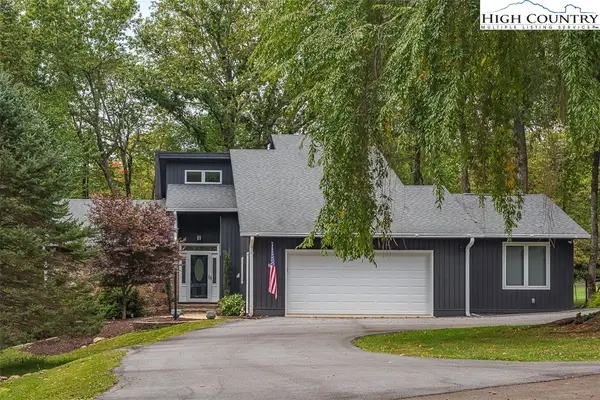 $595,000Active3 beds 3 baths2,360 sq. ft.
$595,000Active3 beds 3 baths2,360 sq. ft.255 Buchanan Street, Glade Valley, NC 28627
MLS# 258075Listed by: HIGH MEADOWS COUNTRY CLUB PROPERTIES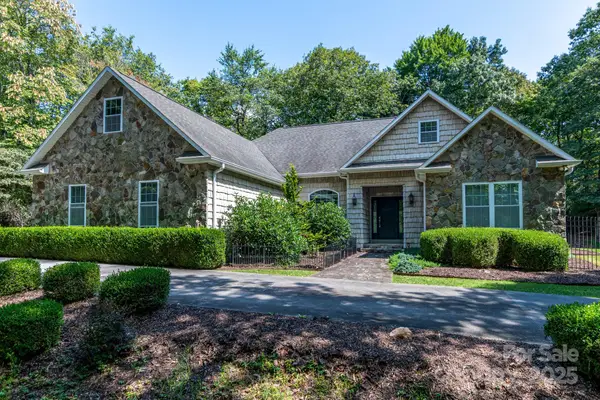 $585,000Active3 beds 5 baths2,176 sq. ft.
$585,000Active3 beds 5 baths2,176 sq. ft.116 Fawn Lane, Roaring Gap, NC 28668
MLS# 4301016Listed by: REALTY ONE GROUP SELECT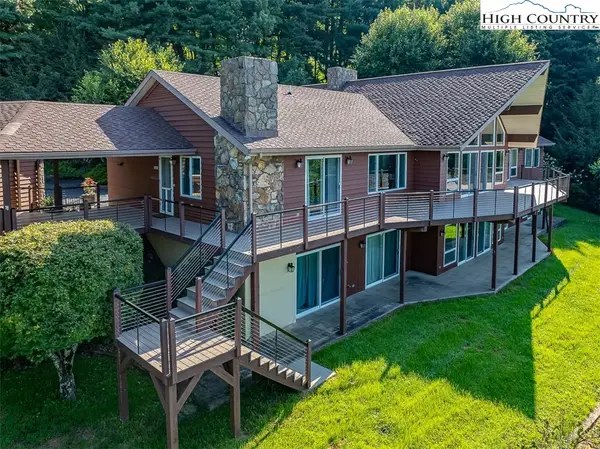 $1,700,000Active6 beds 8 baths5,655 sq. ft.
$1,700,000Active6 beds 8 baths5,655 sq. ft.148 Chestnut Ridge Lane, Roaring Gap, NC 28668
MLS# 257460Listed by: HIGH MEADOWS COUNTRY CLUB PROPERTIES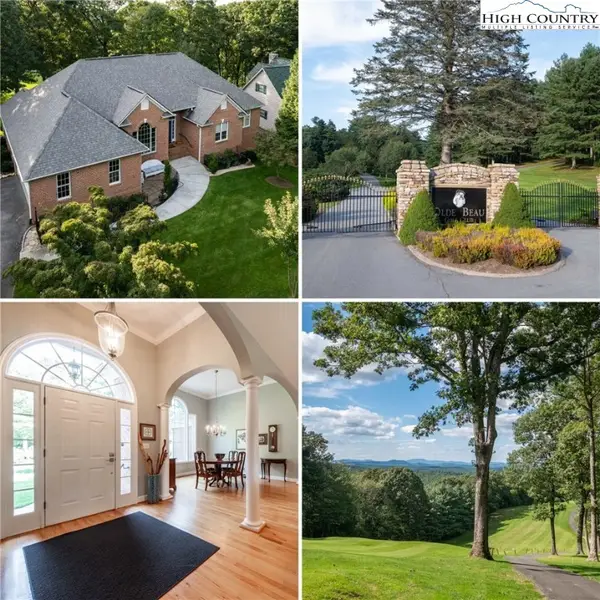 $549,900Active2 beds 3 baths3,372 sq. ft.
$549,900Active2 beds 3 baths3,372 sq. ft.325 Troon Avenue, Roaring Gap, NC 28668
MLS# 257706Listed by: UNDERDOWN, BALL & ASSOCIATES, LLC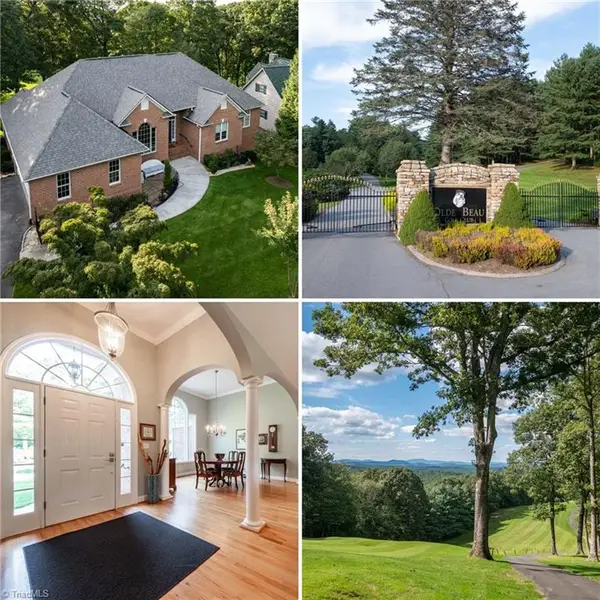 $549,900Active2 beds 3 baths
$549,900Active2 beds 3 baths325 Troon Avenue, Roaring Gap, NC 28668
MLS# 1193066Listed by: UNDERDOWN, BALL & ASSOCIATES, LLC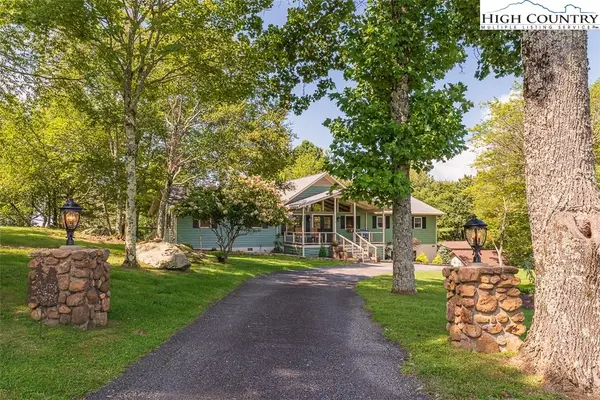 $698,000Pending3 beds 4 baths1,997 sq. ft.
$698,000Pending3 beds 4 baths1,997 sq. ft.378 Ridge Road, Roaring Gap, NC 28668
MLS# 257514Listed by: HIGH MEADOWS COUNTRY CLUB PROPERTIES $658,000Active4 beds 4 baths2,458 sq. ft.
$658,000Active4 beds 4 baths2,458 sq. ft.124 Shady Lane, Roaring Gap, NC 28668
MLS# 257398Listed by: HIGH MEADOWS COUNTRY CLUB PROPERTIES $1,575,000Active3 beds 4 baths4,357 sq. ft.
$1,575,000Active3 beds 4 baths4,357 sq. ft.738 Country Club Road, Roaring Gap, NC 28668
MLS# 257141Listed by: HIGH MEADOWS COUNTRY CLUB PROPERTIES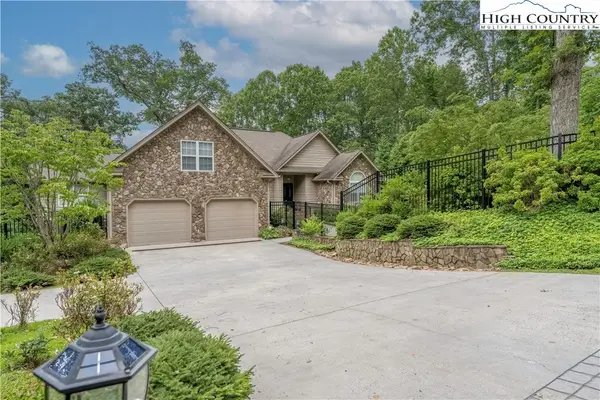 $849,900Pending3 beds 4 baths2,993 sq. ft.
$849,900Pending3 beds 4 baths2,993 sq. ft.633 Country Club Road, Roaring Gap, NC 28627
MLS# 257210Listed by: HIGH MEADOWS COUNTRY CLUB PROPERTIES
