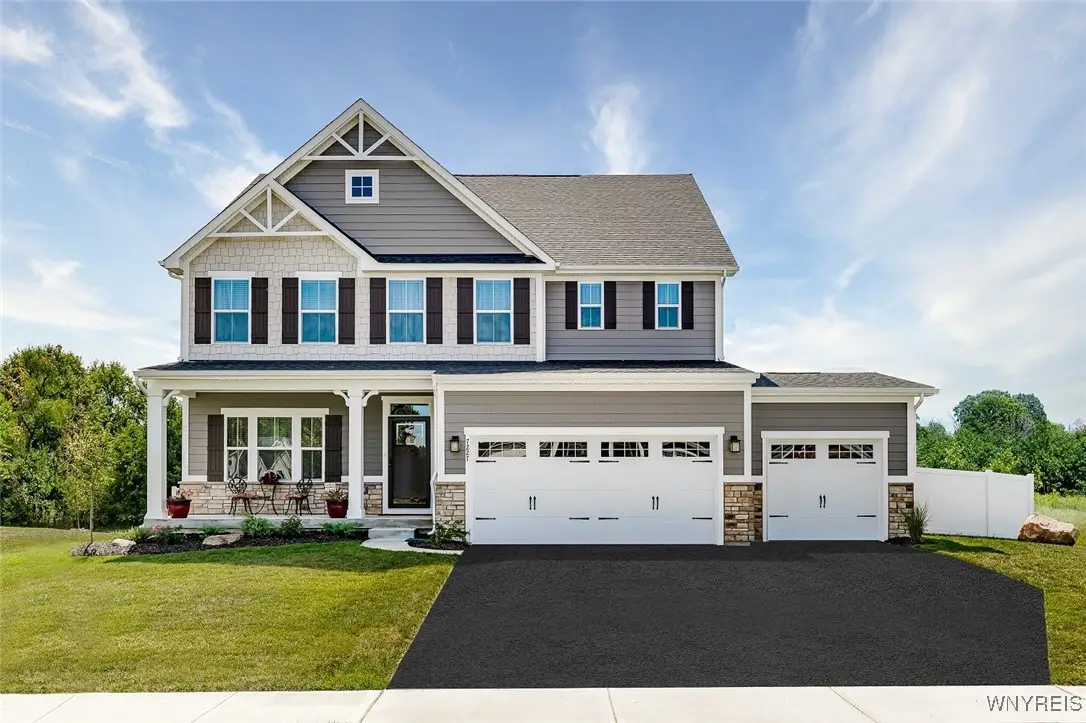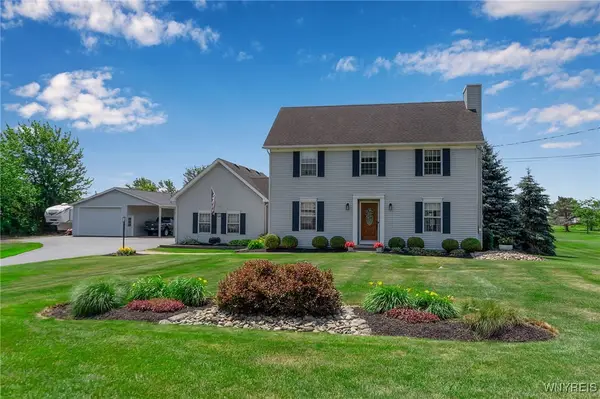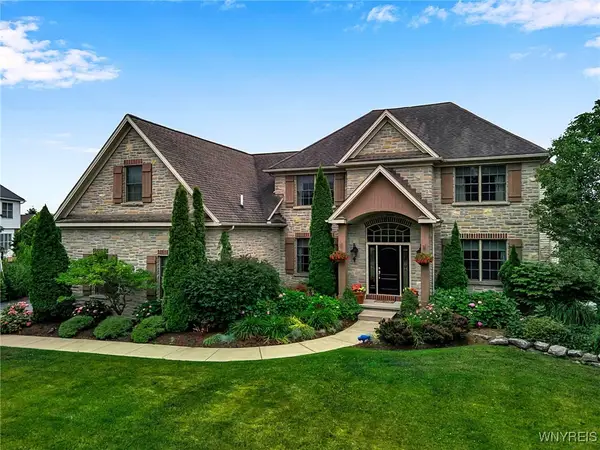9519 Deer Valley Drive Drive, Clarence Center, NY 14032
Local realty services provided by:ERA Team VP Real Estate

9519 Deer Valley Drive Drive,Clarence Center, NY 14032
$699,990
- 6 Beds
- 3 Baths
- 3,010 sq. ft.
- Single family
- Active
Upcoming open houses
- Sat, Aug 1612:00 pm - 04:00 pm
- Sun, Aug 1712:00 pm - 04:00 pm
Listed by:sarah contrino
Office:boulevard real estate wny
MLS#:B1630167
Source:NY_GENRIS
Price summary
- Price:$699,990
- Price per sq. ft.:$232.55
- Monthly HOA dues:$85.83
About this home
This BRAND NEW Craftsman style home has all of the high end finishes a buyer is looking for. Plus this home features a stunning Craftsman exterior w/stone accents Full front porch and a 3 Car Garage. The fully finished basement boast an additional 968sq..ft. of amazing living space, giving this home over 4,000sq.ft. of total living space. 9' Ceiling on the 1st floor. The designer kitchen has quartz counters and high end appliances, all open to a huge great rm. w/gas Fireplace. On the 1st floor there is a study and a formal living rm or dining rm. You will absolutely fall in love with the 2nd floor, 5 bedrooms!!! A huge 2nd floor Laundry Rm! The primary suite has his/hers walk-in closets and a beautiful on-suite bath. Lawn, landscaping and driveway will be installed at closing. Built to meet the ENERGY STAR 3.0 guidelines and every Ryan Homes includes a 10Yr Warranty.
Contact an agent
Home facts
- Year built:2025
- Listing Id #:B1630167
- Added:1 day(s) ago
- Updated:August 14, 2025 at 02:43 PM
Rooms and interior
- Bedrooms:6
- Total bathrooms:3
- Full bathrooms:2
- Half bathrooms:1
- Living area:3,010 sq. ft.
Heating and cooling
- Cooling:Central Air
- Heating:Forced Air, Gas
Structure and exterior
- Year built:2025
- Building area:3,010 sq. ft.
- Lot area:0.32 Acres
Schools
- High school:Clarence Senior High
- Middle school:Clarence Middle
- Elementary school:Clarence Center Elementary
Utilities
- Water:Connected, Public, Water Connected
- Sewer:Connected, Sewer Connected
Finances and disclosures
- Price:$699,990
- Price per sq. ft.:$232.55
- Tax amount:$12,000
New listings near 9519 Deer Valley Drive Drive
- New
 $569,990Active3 beds 2 baths1,566 sq. ft.
$569,990Active3 beds 2 baths1,566 sq. ft.9510 Deer Valley Drive Drive, Clarence, NY 14032
MLS# B1630616Listed by: BOULEVARD REAL ESTATE WNY - Open Sat, 12 to 4pmNew
 $799,990Active5 beds 4 baths3,010 sq. ft.
$799,990Active5 beds 4 baths3,010 sq. ft.9486 Deer Valley Drive Drive, Clarence Center, NY 14032
MLS# B1630621Listed by: BOULEVARD REAL ESTATE WNY  $569,900Pending3 beds 3 baths2,026 sq. ft.
$569,900Pending3 beds 3 baths2,026 sq. ft.9707 Martin Road, Clarence Center, NY 14032
MLS# B1627241Listed by: HOWARD HANNA WNY INC $379,000Pending4 beds 2 baths1,550 sq. ft.
$379,000Pending4 beds 2 baths1,550 sq. ft.9430 Clarence Center Road, Clarence Center, NY 14032
MLS# B1627986Listed by: 716 REALTY GROUP WNY LLC $768,900Active4 beds 3 baths2,770 sq. ft.
$768,900Active4 beds 3 baths2,770 sq. ft.5693 Dorothy Circle, Clarence Center, NY 14032
MLS# B1626935Listed by: FORBES CAPRETTO HOMES $249,900Active3 beds 1 baths1,977 sq. ft.
$249,900Active3 beds 1 baths1,977 sq. ft.8905 County Rd, Clarence Center, NY 14032
MLS# B1626025Listed by: HOWARD HANNA WNY INC. $650,000Active4 beds 3 baths2,560 sq. ft.
$650,000Active4 beds 3 baths2,560 sq. ft.5854 Monaghan Lane, Clarence Center, NY 14032
MLS# B1625639Listed by: UNREAL ESTATE BROKERAGE LLC $899,900Pending4 beds 5 baths4,956 sq. ft.
$899,900Pending4 beds 5 baths4,956 sq. ft.8889 Lake Glen Court, Clarence Center, NY 14032
MLS# B1619665Listed by: KELLER WILLIAMS REALTY WNY Listed by ERA$550,000Pending3 beds 3 baths2,614 sq. ft.
Listed by ERA$550,000Pending3 beds 3 baths2,614 sq. ft.9443 Heritage Path #B, Clarence Center, NY 14032
MLS# B1621920Listed by: HUNT REAL ESTATE CORPORATION
