4314 Shimerville Road, Clarence, NY 14031
Local realty services provided by:HUNT Real Estate ERA
4314 Shimerville Road,Clarence, NY 14031
$289,900
- 3 Beds
- 1 Baths
- 1,506 sq. ft.
- Single family
- Pending
Listed by:marcy dexheimer wangelin
Office:exp realty
MLS#:B1592041
Source:NY_GENRIS
Price summary
- Price:$289,900
- Price per sq. ft.:$192.5
About this home
This charming 3-bedroom, 1-bathroom home is located in the desirable Clarence School District. Step inside to a spacious open-concept layout, featuring a large entryway with a generous hall closet that flows beautifully into the kitchen and living room. The kitchen has plenty of cabinet space, a breakfast bar, recessed lighting and a spacious eat-in area and includes the stove, microwave, and dishwasher. The spacious living room leads to a bright and airy sunroom in rear of home. The first floor also includes a laundry room (washer and dryer stay!), full bathroom with a jacuzzi tub, and the primary bedroom. Hardwood floors have just been refinished and there is fresh paint throughout. The second floor has two additional well-sized bedrooms. Attached one-car garage with rear workshop space. The large backyard is partially fenced and features a new composite deck, patio, raised garden beds, and a firepit. Roof is approximately 3 years old, boiler and HWT are both approximately 6 years old.
Contact an agent
Home facts
- Year built:1947
- Listing ID #:B1592041
- Added:84 day(s) ago
- Updated:September 07, 2025 at 07:20 AM
Rooms and interior
- Bedrooms:3
- Total bathrooms:1
- Full bathrooms:1
- Living area:1,506 sq. ft.
Heating and cooling
- Cooling:Window Units
- Heating:Baseboard, Gas
Structure and exterior
- Roof:Asphalt
- Year built:1947
- Building area:1,506 sq. ft.
- Lot area:0.32 Acres
Utilities
- Water:Connected, Public, Water Connected
- Sewer:Septic Tank
Finances and disclosures
- Price:$289,900
- Price per sq. ft.:$192.5
- Tax amount:$4,325
New listings near 4314 Shimerville Road
- Open Sun, 1 to 3pmNew
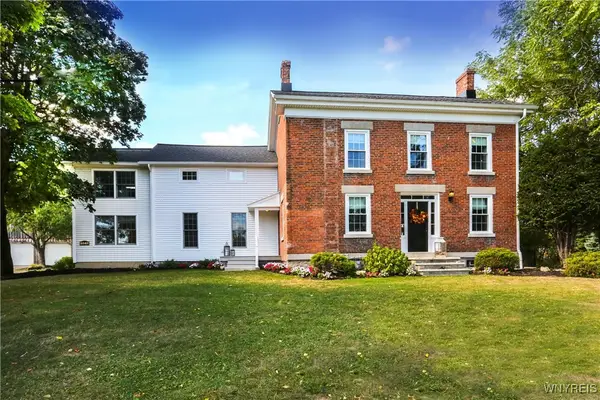 $599,900Active3 beds 3 baths2,984 sq. ft.
$599,900Active3 beds 3 baths2,984 sq. ft.5540 Shimerville Road, Clarence, NY 14031
MLS# B1640236Listed by: KELLER WILLIAMS REALTY WNY - Open Sat, 1 to 3pmNew
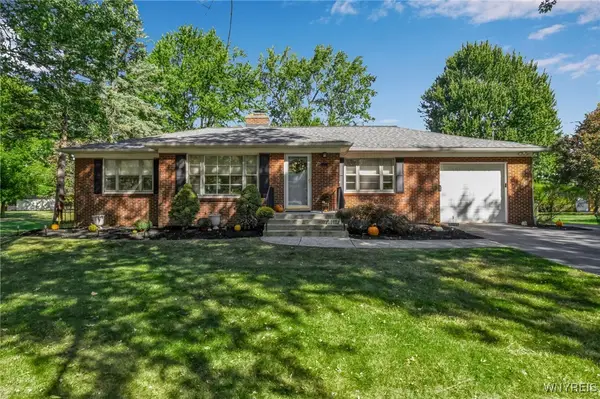 $285,000Active3 beds 2 baths1,320 sq. ft.
$285,000Active3 beds 2 baths1,320 sq. ft.8936 The Fairways, Clarence, NY 14031
MLS# B1637505Listed by: REALTY ONE GROUP EMPOWER - New
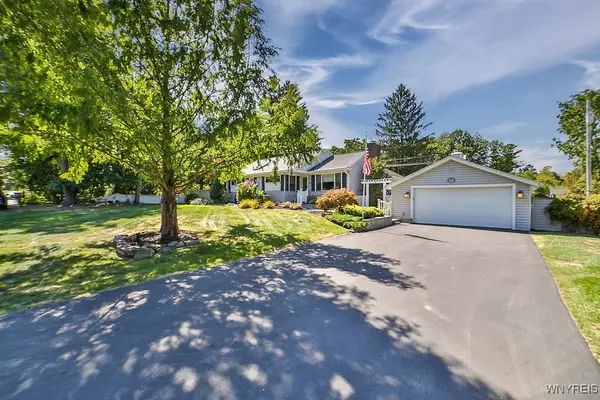 $377,777Active3 beds 2 baths1,656 sq. ft.
$377,777Active3 beds 2 baths1,656 sq. ft.4760 Sawmill Road, Clarence, NY 14031
MLS# B1637762Listed by: HOWARD HANNA WNY INC. - Open Sat, 1 to 3pmNew
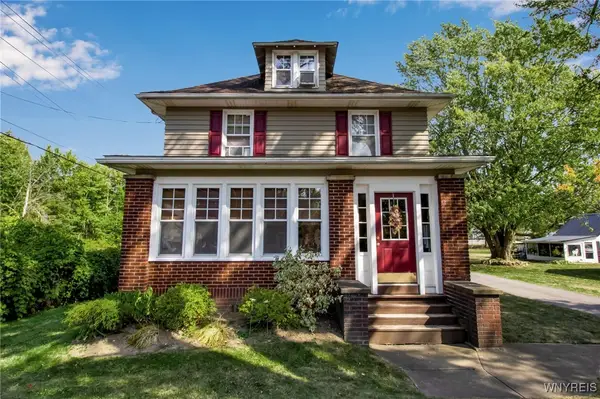 Listed by ERA$349,000Active3 beds 2 baths2,470 sq. ft.
Listed by ERA$349,000Active3 beds 2 baths2,470 sq. ft.5095 Salt Road, Clarence, NY 14031
MLS# B1639619Listed by: HUNT REAL ESTATE CORPORATION - New
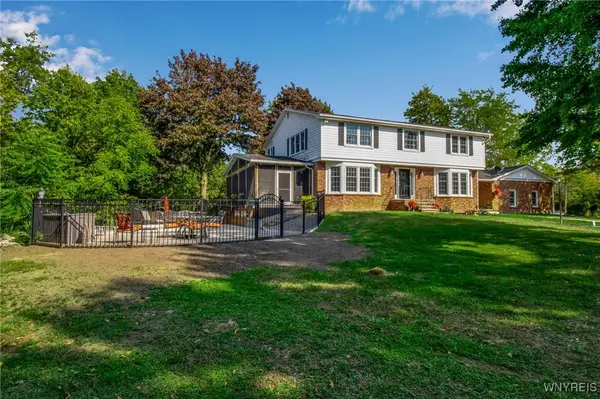 Listed by ERA$899,900Active3 beds 3 baths3,434 sq. ft.
Listed by ERA$899,900Active3 beds 3 baths3,434 sq. ft.4745 Shimerville Road, Clarence, NY 14031
MLS# B1639234Listed by: HUNT REAL ESTATE CORPORATION - New
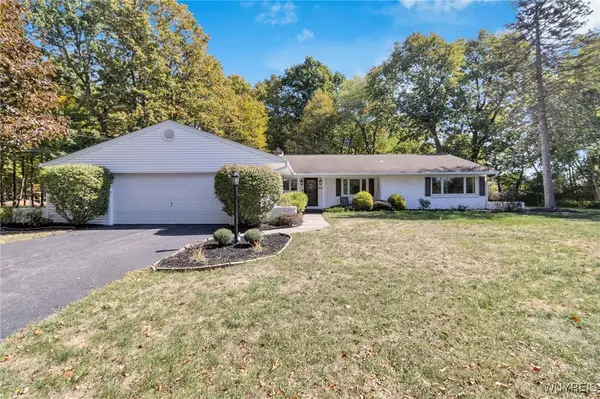 $399,900Active3 beds 3 baths2,050 sq. ft.
$399,900Active3 beds 3 baths2,050 sq. ft.4883 Winding Lane, Clarence, NY 14031
MLS# B1638411Listed by: MJ PETERSON REAL ESTATE INC. 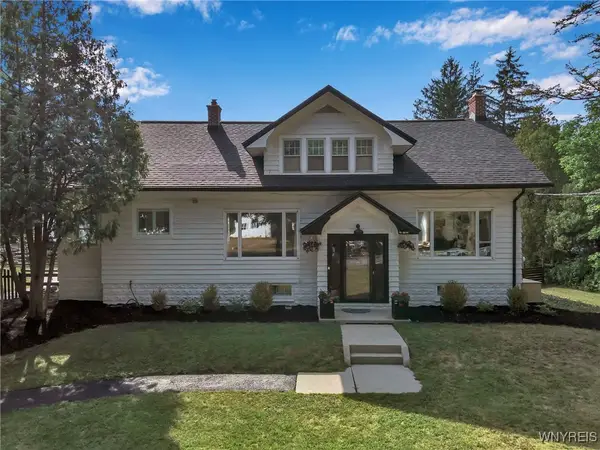 $674,900Active5 beds 2 baths2,096 sq. ft.
$674,900Active5 beds 2 baths2,096 sq. ft.4100 Ransom Road, Clarence, NY 14031
MLS# B1637497Listed by: KELLER WILLIAMS REALTY WNY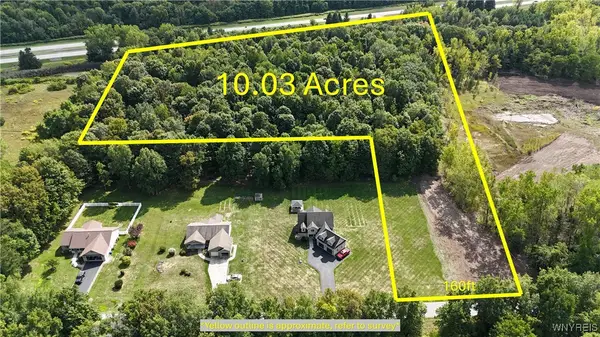 $239,000Active10.03 Acres
$239,000Active10.03 Acres0 Jones Rd, Clarence, NY 14031
MLS# B1637455Listed by: MLS NATION REALTY LLC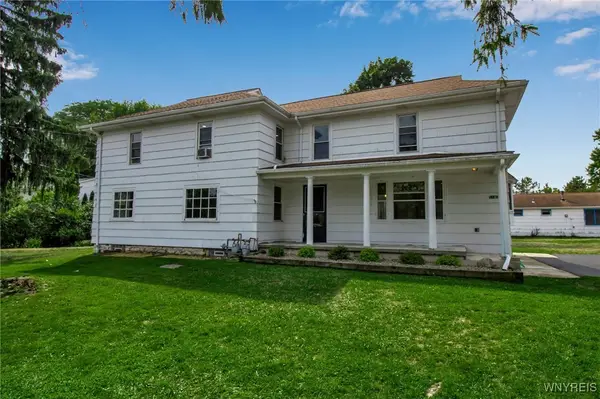 $349,900Active5 beds 3 baths2,625 sq. ft.
$349,900Active5 beds 3 baths2,625 sq. ft.5140 Kraus Road, Clarence, NY 14031
MLS# B1635364Listed by: KELLER WILLIAMS REALTY WNY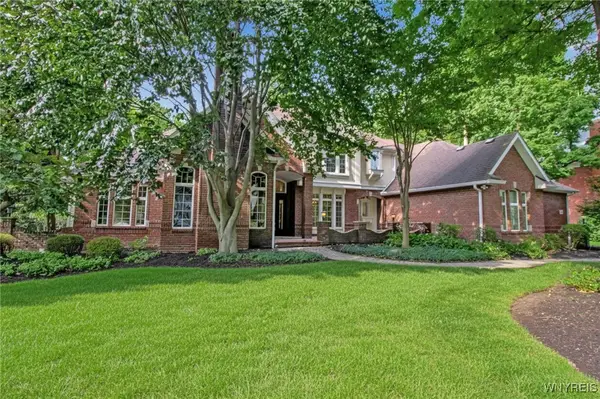 Listed by ERA$899,900Pending4 beds 4 baths3,772 sq. ft.
Listed by ERA$899,900Pending4 beds 4 baths3,772 sq. ft.9678 Cobblestone Drive, Clarence, NY 14031
MLS# B1635840Listed by: HUNT REAL ESTATE CORPORATION
