4420 Barton Road, Clarence, NY 14031
Local realty services provided by:HUNT Real Estate ERA
4420 Barton Road,Clarence, NY 14031
$294,000
- 3 Beds
- 2 Baths
- 1,904 sq. ft.
- Single family
- Pending
Listed by:michael measer
Office:716 realty group wny llc.
MLS#:B1621632
Source:NY_GENRIS
Price summary
- Price:$294,000
- Price per sq. ft.:$154.41
About this home
Charming 3-bedroom, 2 full bath ranch/split style home with an attached 1-car garage, tucked away on a quiet cul-de-sac in a sought-after neighborhood. Home has a new roof (2025). The kitchen features updated cabinetry and counters, complemented by recessed lighting throughout. The dining area opens to a spacious family room with a wood-burning fireplace, while the formal living room offers a cozy gas fireplace and Brand new LVT flooring. The primary bedroom on 2nd floor includes a renovated full bath with a granite countertop (2020).
Step outside to a private backyard designed for relaxation and entertaining, complete with a 24x13 stamped concrete patio (2024) and a vinyl privacy fence. Additional highlights include new picture window and double hung windows in living room and newer windows throughout, new plumbing in first floor bathroom, new plumbing from house to septic system. Award-winning Clarence School District.
Contact an agent
Home facts
- Year built:1956
- Listing ID #:B1621632
- Added:55 day(s) ago
- Updated:October 30, 2025 at 07:27 AM
Rooms and interior
- Bedrooms:3
- Total bathrooms:2
- Full bathrooms:2
- Living area:1,904 sq. ft.
Heating and cooling
- Heating:Forced Air, Gas
Structure and exterior
- Roof:Shingle
- Year built:1956
- Building area:1,904 sq. ft.
- Lot area:0.26 Acres
Utilities
- Water:Connected, Public, Water Connected
- Sewer:Septic Tank
Finances and disclosures
- Price:$294,000
- Price per sq. ft.:$154.41
- Tax amount:$4,717
New listings near 4420 Barton Road
- New
 $337,500Active4 beds 2 baths1,850 sq. ft.
$337,500Active4 beds 2 baths1,850 sq. ft.8976 Wehrle Drive, Clarence, NY 14031
MLS# B1646433Listed by: MJ PETERSON REAL ESTATE INC. - Open Sat, 11am to 1pmNew
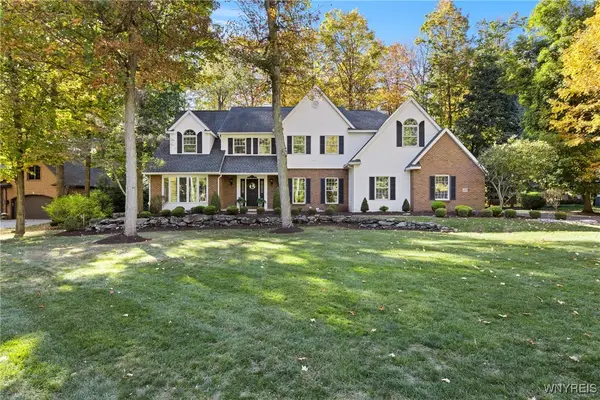 $1,200,000Active5 beds 5 baths5,063 sq. ft.
$1,200,000Active5 beds 5 baths5,063 sq. ft.4990 Sandstone Court, Clarence, NY 14031
MLS# B1646106Listed by: WNY METRO ROBERTS REALTY 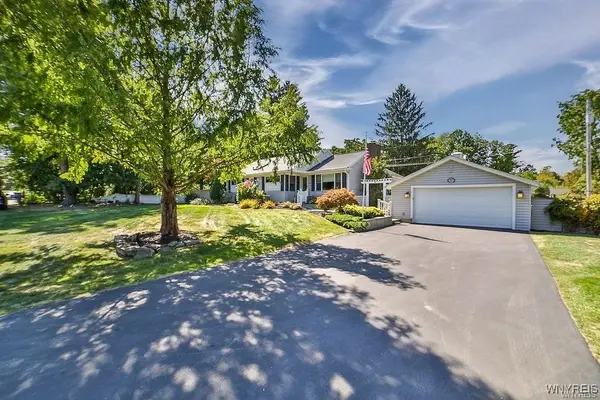 $365,000Pending3 beds 2 baths1,656 sq. ft.
$365,000Pending3 beds 2 baths1,656 sq. ft.4760 Sawmill Road, Clarence, NY 14031
MLS# B1646136Listed by: HOWARD HANNA WNY INC.- New
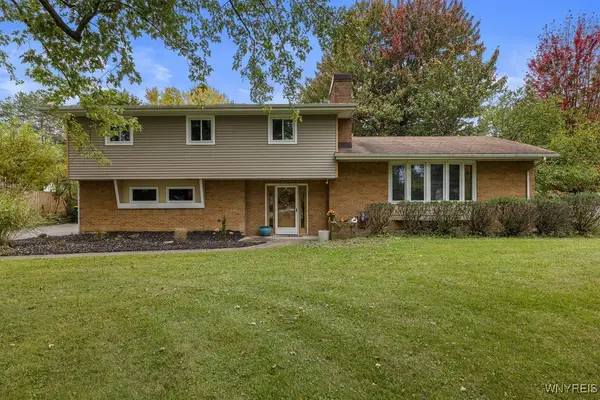 Listed by ERA$399,000Active4 beds 3 baths2,497 sq. ft.
Listed by ERA$399,000Active4 beds 3 baths2,497 sq. ft.5286 Thompson Road, Clarence, NY 14031
MLS# B1645902Listed by: HUNT REAL ESTATE CORPORATION 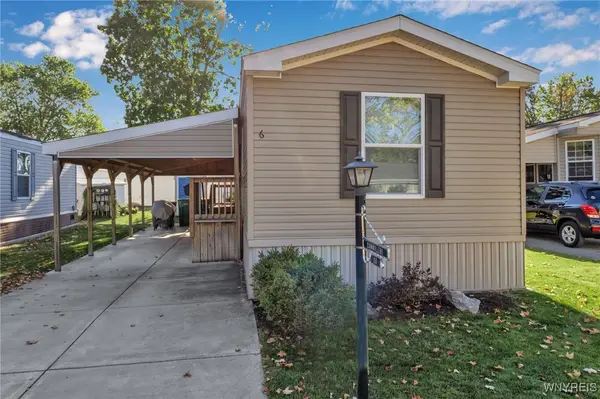 $99,000Active2 beds 1 baths784 sq. ft.
$99,000Active2 beds 1 baths784 sq. ft.6 Oak Lane, Clarence, NY 14031
MLS# B1644055Listed by: HOWARD HANNA WNY INC.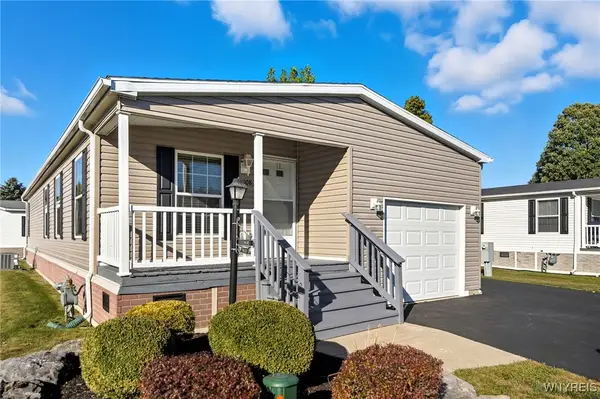 $159,900Pending2 beds 2 baths1,728 sq. ft.
$159,900Pending2 beds 2 baths1,728 sq. ft.9808 Tottenham Avenue, Clarence, NY 14031
MLS# B1643095Listed by: SUPERLATIVE REAL ESTATE, INC.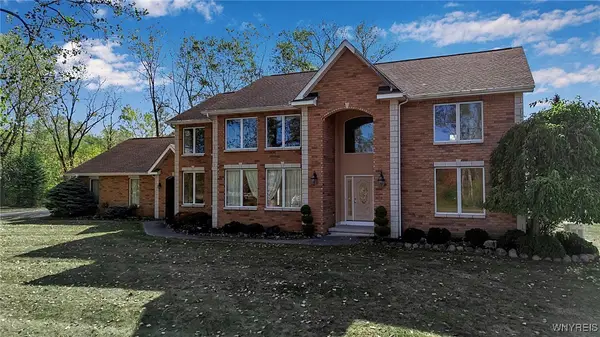 Listed by ERA$899,900Active4 beds 5 baths3,659 sq. ft.
Listed by ERA$899,900Active4 beds 5 baths3,659 sq. ft.4505 Timberlake Drive, Clarence, NY 14031
MLS# B1642927Listed by: HUNT REAL ESTATE CORPORATION $499,900Active3 beds 2 baths1,932 sq. ft.
$499,900Active3 beds 2 baths1,932 sq. ft.4535 Ransom Road, Clarence, NY 14031
MLS# B1642402Listed by: WNYBYOWNER.COM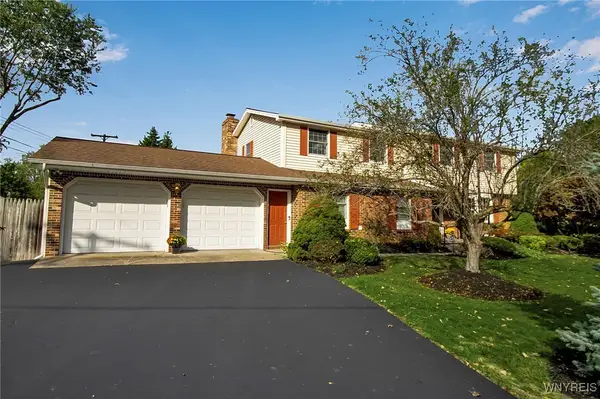 $574,900Pending4 beds 3 baths2,941 sq. ft.
$574,900Pending4 beds 3 baths2,941 sq. ft.5240 Willowbrook Drive, Clarence, NY 14031
MLS# B1641168Listed by: HOWARD HANNA WNY INC.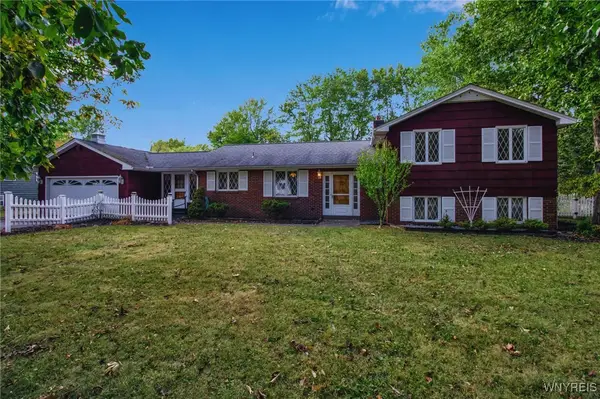 $399,900Pending2 beds 2 baths2,452 sq. ft.
$399,900Pending2 beds 2 baths2,452 sq. ft.9324 Hunting Valley Road N, Clarence, NY 14031
MLS# B1641205Listed by: KELLER WILLIAMS REALTY LANCASTER
