5240 Willowbrook Drive, Clarence, NY 14031
Local realty services provided by:HUNT Real Estate ERA
5240 Willowbrook Drive,Clarence, NY 14031
$574,900
- 4 Beds
- 3 Baths
- 2,941 sq. ft.
- Single family
- Pending
Listed by: elsa m pedro ionita
Office: howard hanna wny inc.
MLS#:B1641168
Source:NY_GENRIS
Price summary
- Price:$574,900
- Price per sq. ft.:$195.48
About this home
A true colonial gem in the heart of Clarence, this beautiful home welcomes you with timeless charm and modern elegance.
At first glance you're greeted by a cozy living room that flows seamlessly into a spacious, updated kitchen designed for both entertaining and everyday living. The centerpiece is a stunning oversized island that offers ample storage space and is the perfect spot to connect over breakfast, morning coffee, or evening chats. The inviting dining area leads to a warm and welcoming family room, complete with a lovely fireplace—ideal for relaxing on chilly winter nights. Adjacent to this space is a spectacular Florida Sun room, offering serene garden views from every angle. Whether you're sipping afternoon tea, enjoying your morning coffee, or curled up with a good book, this sunlit retreat is sure to become a favorite.
The first floor also features a lovely fully updated bathroom, a convenient laundry area, and a mudroom with direct access from the garage.
Upstairs, you'll find a luxurious master suite with a spacious walk-in closet outfitted with California Closets and a beautifully remodeled en-suite bathroom featuring a large walk-in shower. Three additional bedrooms and a third full bathroom provide plenty of space for family or guests.
Lovely manicured garden and great outdoor space; this property is nestled on over a half an acre and extends out to Greiner Rd.
Additional features include a whole-house generator and comprehensive security system.
Open house Sat 10/4 11am-1pm and Sun 10/5 11am-1pm. Offers if any will be due Tuesday October 7th by 4pm.
Come see it, Love it and make it your Home!
Contact an agent
Home facts
- Year built:1972
- Listing ID #:B1641168
- Added:46 day(s) ago
- Updated:November 15, 2025 at 09:07 AM
Rooms and interior
- Bedrooms:4
- Total bathrooms:3
- Full bathrooms:3
- Living area:2,941 sq. ft.
Heating and cooling
- Cooling:Central Air
- Heating:Forced Air, Gas
Structure and exterior
- Year built:1972
- Building area:2,941 sq. ft.
- Lot area:0.63 Acres
Utilities
- Water:Connected, Public, Water Connected
- Sewer:Septic Tank
Finances and disclosures
- Price:$574,900
- Price per sq. ft.:$195.48
- Tax amount:$8,682
New listings near 5240 Willowbrook Drive
- Open Sun, 11am to 1pmNew
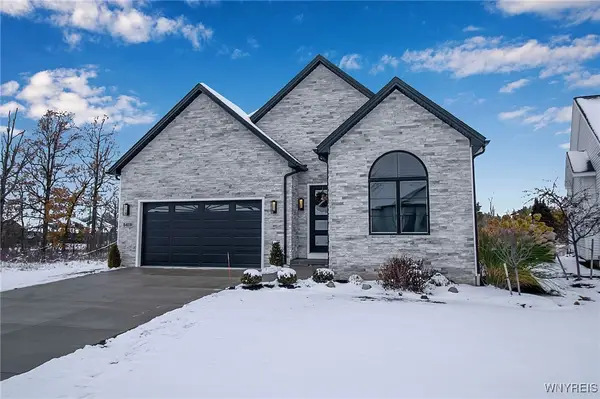 $649,900Active3 beds 2 baths1,728 sq. ft.
$649,900Active3 beds 2 baths1,728 sq. ft.5419 Alderbrook Lane, Clarence, NY 14031
MLS# B1650592Listed by: KELLER WILLIAMS REALTY WNY - Open Sun, 11am to 1pmNew
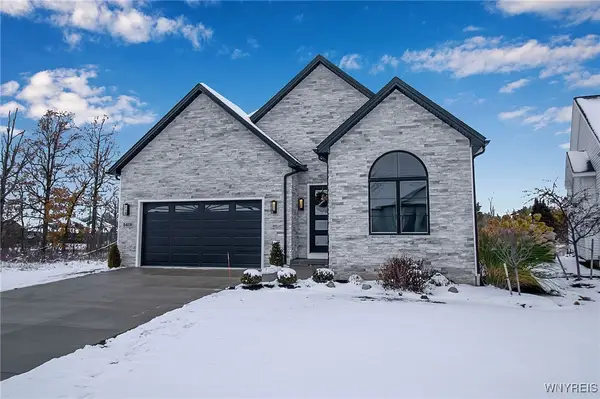 $649,900Active3 beds 2 baths1,728 sq. ft.
$649,900Active3 beds 2 baths1,728 sq. ft.5419 Alderbrook Lane, Clarence, NY 14031
MLS# B1650596Listed by: KELLER WILLIAMS REALTY WNY - New
 $625,000Active4 beds 3 baths2,934 sq. ft.
$625,000Active4 beds 3 baths2,934 sq. ft.4075 Ransom Road, Clarence, NY 14031
MLS# B1639510Listed by: KELLER WILLIAMS REALTY WNY 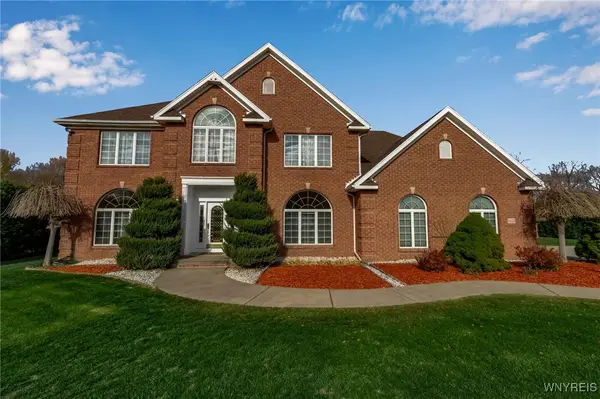 Listed by ERA$599,900Pending3 beds 3 baths3,033 sq. ft.
Listed by ERA$599,900Pending3 beds 3 baths3,033 sq. ft.9420 Wehrle Drive, Clarence, NY 14031
MLS# B1650175Listed by: HUNT REAL ESTATE CORPORATION- New
 Listed by ERA$349,900Active3 beds 2 baths1,502 sq. ft.
Listed by ERA$349,900Active3 beds 2 baths1,502 sq. ft.4570 Christian Dr, Clarence, NY 14031
MLS# B1648699Listed by: HUNT REAL ESTATE CORPORATION - Open Tue, 5 to 7pmNew
 $699,900Active4 beds 3 baths2,755 sq. ft.
$699,900Active4 beds 3 baths2,755 sq. ft.9250 Greiner Road, Clarence, NY 14031
MLS# B1648899Listed by: AVANT REALTY LLC  $337,500Pending3 beds 2 baths1,850 sq. ft.
$337,500Pending3 beds 2 baths1,850 sq. ft.8976 Wehrle Drive, Clarence, NY 14031
MLS# B1646433Listed by: MJ PETERSON REAL ESTATE INC.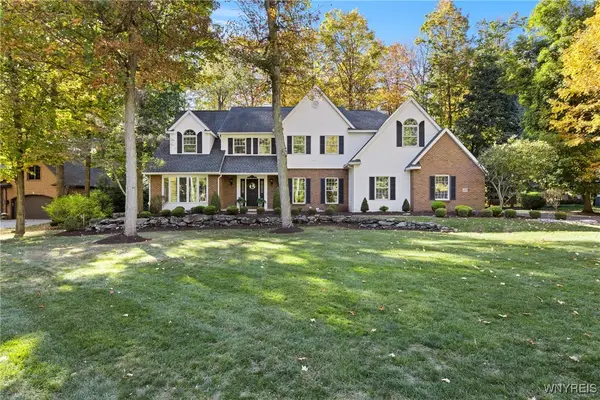 $1,200,000Active5 beds 5 baths5,063 sq. ft.
$1,200,000Active5 beds 5 baths5,063 sq. ft.4990 Sandstone Court, Clarence, NY 14031
MLS# B1646106Listed by: WNY METRO ROBERTS REALTY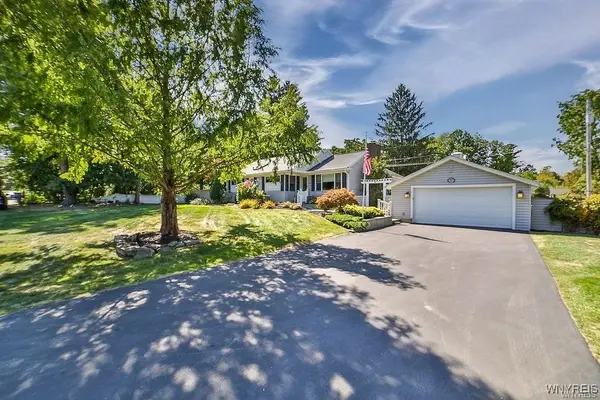 $365,000Pending3 beds 2 baths1,656 sq. ft.
$365,000Pending3 beds 2 baths1,656 sq. ft.4760 Sawmill Road, Clarence, NY 14031
MLS# B1646136Listed by: HOWARD HANNA WNY INC.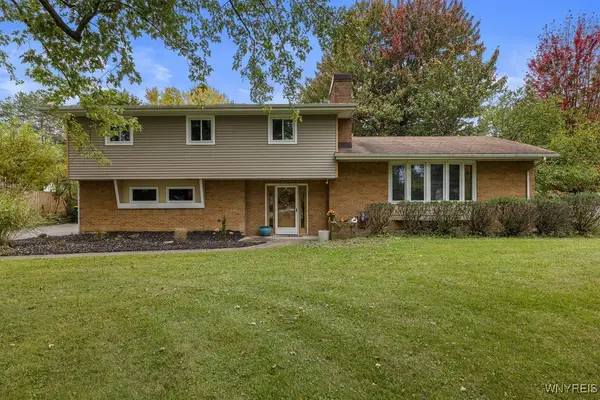 $399,000Pending4 beds 3 baths2,497 sq. ft.
$399,000Pending4 beds 3 baths2,497 sq. ft.5286 Thompson Road, Clarence, NY 14031
MLS# B1645902Listed by: HUNT REAL ESTATE CORPORATION
