9324 Hunting Valley Road N, Clarence, NY 14031
Local realty services provided by:HUNT Real Estate ERA
9324 Hunting Valley Road N,Clarence, NY 14031
$399,900
- 2 Beds
- 2 Baths
- 2,452 sq. ft.
- Single family
- Pending
Listed by: timothy d maciejewski
Office: keller williams realty lancaster
MLS#:B1641205
Source:NY_GENRIS
Price summary
- Price:$399,900
- Price per sq. ft.:$163.09
About this home
A Classic Clarence Split-Level: Charm and Space Await! Spacious and well-maintained 2,452 sq. ft., 2-bed, 1.5-bath home in Clarence that exhibits timeless craftsmanship throughout.
Step through the formal entry and be greeted by the large, bright living room (21x14). Here you'll find gorgeous hardwood floors, a large picture window, and a wood-burning fireplace. A door leads directly to the spacious backyard.
Continue to the Formal Dining Room (14x10), detailed with knotty pine wainscoting and more hardwood flooring. The adjacent eat-in kitchen features classic wood cabinetry and a convenient serving window. A half bath is also on this level.
On the lower level you will find the expansive Family Room (28x18), a warm retreat featuring a second wood-burning fireplace, knotty pine wainscoting, ceramic tile, built-in bookcases, and a versatile home office area. This level also includes a large laundry room (18x9).
The second floor offers comfortable living with gorgeous hardwood floors in the large primary bedroom (19x15) with his & her closets and a second bedroom (16x9). The full bath features a double vanity with separate shower stall and tub areas.
Additional features include storage in the partial basement, 2.5-car garage, and shed; central A/C; and charming diamond grid windows across the front of the home.
An incredible value and opportunity in Clarence, ready for your modern vision! All offers are due by noon on Tuesday, October 7th.
Contact an agent
Home facts
- Year built:1958
- Listing ID #:B1641205
- Added:46 day(s) ago
- Updated:November 15, 2025 at 09:06 AM
Rooms and interior
- Bedrooms:2
- Total bathrooms:2
- Full bathrooms:1
- Half bathrooms:1
- Living area:2,452 sq. ft.
Heating and cooling
- Cooling:Central Air
- Heating:Baseboard, Gas
Structure and exterior
- Year built:1958
- Building area:2,452 sq. ft.
- Lot area:0.79 Acres
Schools
- High school:Clarence Senior High
- Middle school:Clarence Middle
Utilities
- Water:Connected, Public, Water Connected
- Sewer:Septic Tank
Finances and disclosures
- Price:$399,900
- Price per sq. ft.:$163.09
- Tax amount:$6,215
New listings near 9324 Hunting Valley Road N
- Open Sun, 11am to 1pmNew
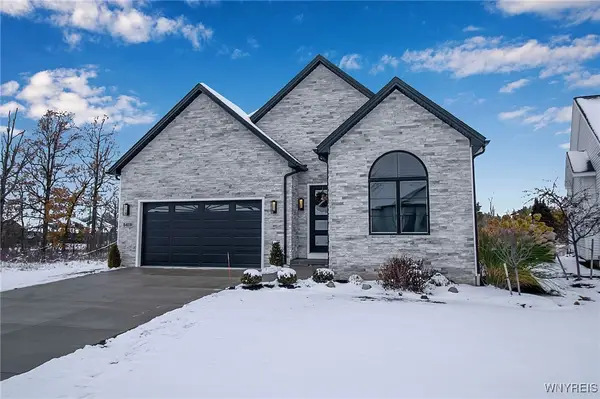 $649,900Active3 beds 2 baths1,728 sq. ft.
$649,900Active3 beds 2 baths1,728 sq. ft.5419 Alderbrook Lane, Clarence, NY 14031
MLS# B1650592Listed by: KELLER WILLIAMS REALTY WNY - Open Sun, 11am to 1pmNew
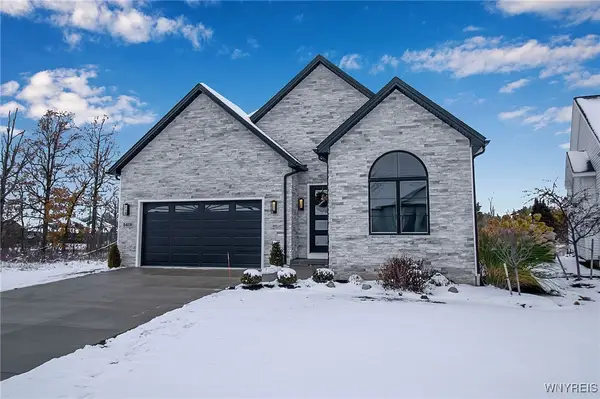 $649,900Active3 beds 2 baths1,728 sq. ft.
$649,900Active3 beds 2 baths1,728 sq. ft.5419 Alderbrook Lane, Clarence, NY 14031
MLS# B1650596Listed by: KELLER WILLIAMS REALTY WNY - New
 $625,000Active4 beds 3 baths2,934 sq. ft.
$625,000Active4 beds 3 baths2,934 sq. ft.4075 Ransom Road, Clarence, NY 14031
MLS# B1639510Listed by: KELLER WILLIAMS REALTY WNY 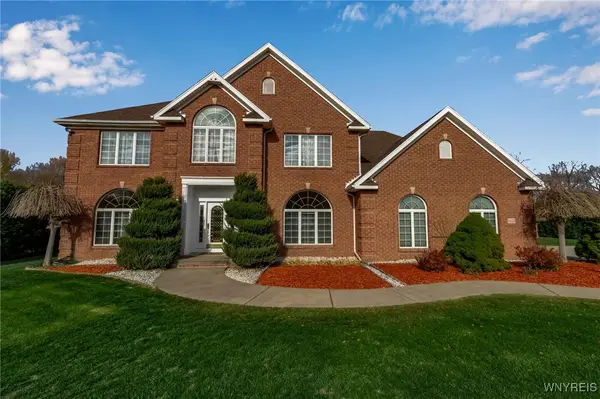 Listed by ERA$599,900Pending3 beds 3 baths3,033 sq. ft.
Listed by ERA$599,900Pending3 beds 3 baths3,033 sq. ft.9420 Wehrle Drive, Clarence, NY 14031
MLS# B1650175Listed by: HUNT REAL ESTATE CORPORATION- New
 Listed by ERA$349,900Active3 beds 2 baths1,502 sq. ft.
Listed by ERA$349,900Active3 beds 2 baths1,502 sq. ft.4570 Christian Dr, Clarence, NY 14031
MLS# B1648699Listed by: HUNT REAL ESTATE CORPORATION - Open Tue, 5 to 7pmNew
 $699,900Active4 beds 3 baths2,755 sq. ft.
$699,900Active4 beds 3 baths2,755 sq. ft.9250 Greiner Road, Clarence, NY 14031
MLS# B1648899Listed by: AVANT REALTY LLC  $337,500Pending3 beds 2 baths1,850 sq. ft.
$337,500Pending3 beds 2 baths1,850 sq. ft.8976 Wehrle Drive, Clarence, NY 14031
MLS# B1646433Listed by: MJ PETERSON REAL ESTATE INC.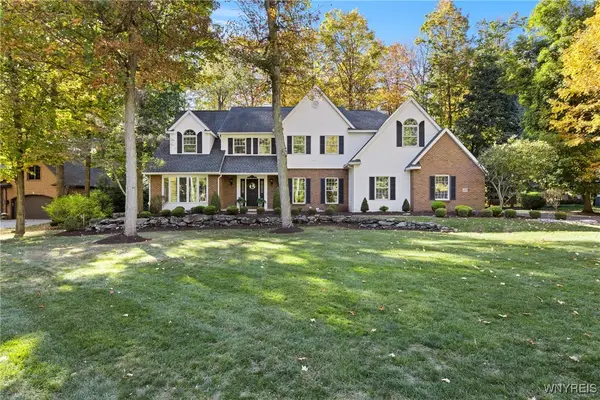 $1,200,000Active5 beds 5 baths5,063 sq. ft.
$1,200,000Active5 beds 5 baths5,063 sq. ft.4990 Sandstone Court, Clarence, NY 14031
MLS# B1646106Listed by: WNY METRO ROBERTS REALTY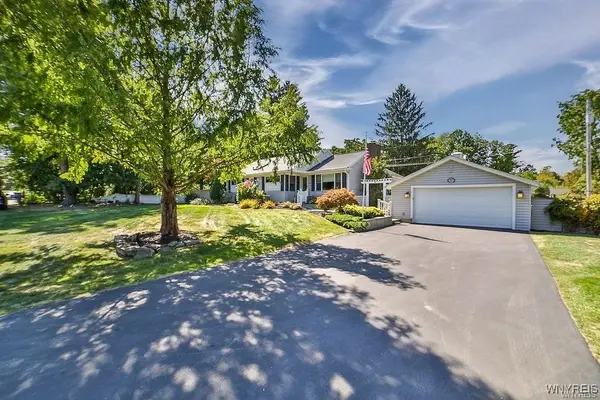 $365,000Pending3 beds 2 baths1,656 sq. ft.
$365,000Pending3 beds 2 baths1,656 sq. ft.4760 Sawmill Road, Clarence, NY 14031
MLS# B1646136Listed by: HOWARD HANNA WNY INC.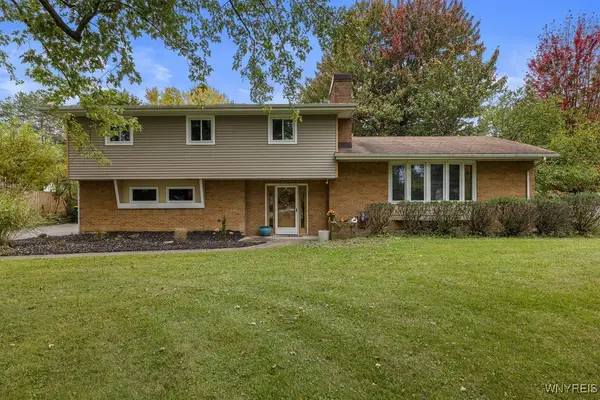 $399,000Pending4 beds 3 baths2,497 sq. ft.
$399,000Pending4 beds 3 baths2,497 sq. ft.5286 Thompson Road, Clarence, NY 14031
MLS# B1645902Listed by: HUNT REAL ESTATE CORPORATION
