4520 Shimerville Road, Clarence, NY 14031
Local realty services provided by:HUNT Real Estate ERA
4520 Shimerville Road,Clarence, NY 14031
$399,900
- 3 Beds
- 2 Baths
- 1,428 sq. ft.
- Single family
- Pending
Listed by:ryan j mills
Office:superlative real estate, inc.
MLS#:B1634820
Source:NY_GENRIS
Price summary
- Price:$399,900
- Price per sq. ft.:$280.04
About this home
Spectacular entirely updated 3-bedroom, 2 full bath ranch in premier Clarence location! Better than a new build! Close to all amenities! This stunning ranch has maintenance free vinyl siding, and all new black windows which provides for a modern and timeless exterior facade. Once inside you are welcomed by breathtaking kitchen with white artisan cabinetry, tray ceiling w/crown, LED lighting, quartz counters, and tile backsplash. Oversized island opens to spacious family and dining room with brick accent wall and floating shelves. Primary suite boasts accent wall, LED lighting and en suite bath with exquisite tile work. Second bedroom has double closets! Many custom millwork features throughout! Too many updates and features to list but they include windows (25), garage and part of main roof (25), concrete (25), paint, flooring, fixtures, HE Furnace (25) and electrical. Wonderful, oversized lot provides lots of greenspace. Garage and bonus car port/covered patio area! Concrete patio for peaceful and serene outdoor space!
Contact an agent
Home facts
- Year built:1955
- Listing ID #:B1634820
- Added:57 day(s) ago
- Updated:October 30, 2025 at 07:27 AM
Rooms and interior
- Bedrooms:3
- Total bathrooms:2
- Full bathrooms:2
- Living area:1,428 sq. ft.
Heating and cooling
- Cooling:Central Air
- Heating:Gas
Structure and exterior
- Year built:1955
- Building area:1,428 sq. ft.
- Lot area:0.54 Acres
Utilities
- Water:Connected, Public, Water Connected
- Sewer:Septic Tank
Finances and disclosures
- Price:$399,900
- Price per sq. ft.:$280.04
- Tax amount:$4,391
New listings near 4520 Shimerville Road
- New
 $337,500Active4 beds 2 baths1,850 sq. ft.
$337,500Active4 beds 2 baths1,850 sq. ft.8976 Wehrle Drive, Clarence, NY 14031
MLS# B1646433Listed by: MJ PETERSON REAL ESTATE INC. - Open Sat, 11am to 1pmNew
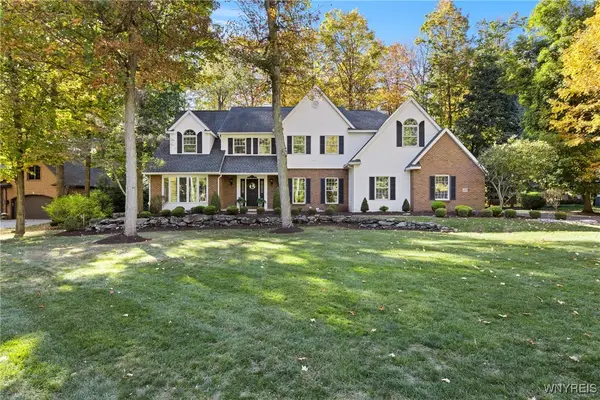 $1,200,000Active5 beds 5 baths5,063 sq. ft.
$1,200,000Active5 beds 5 baths5,063 sq. ft.4990 Sandstone Court, Clarence, NY 14031
MLS# B1646106Listed by: WNY METRO ROBERTS REALTY 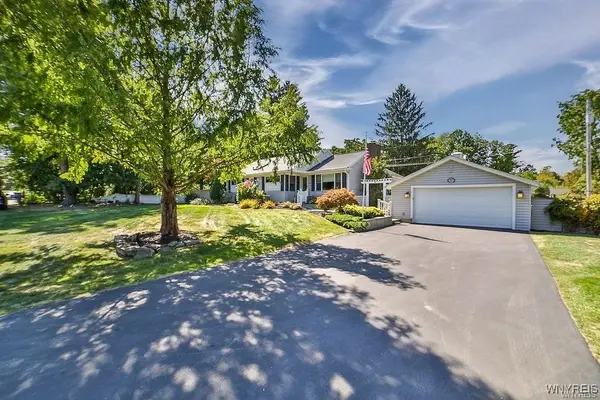 $365,000Pending3 beds 2 baths1,656 sq. ft.
$365,000Pending3 beds 2 baths1,656 sq. ft.4760 Sawmill Road, Clarence, NY 14031
MLS# B1646136Listed by: HOWARD HANNA WNY INC.- New
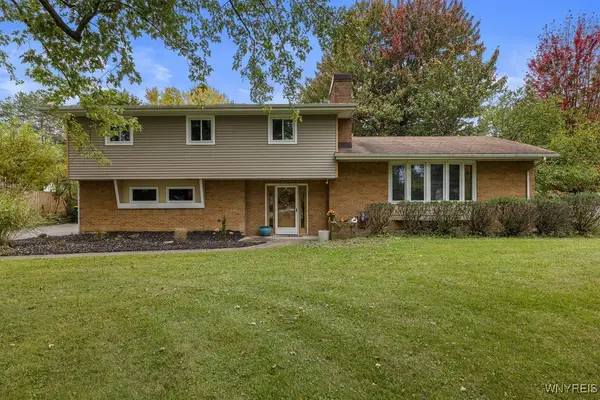 Listed by ERA$399,000Active4 beds 3 baths2,497 sq. ft.
Listed by ERA$399,000Active4 beds 3 baths2,497 sq. ft.5286 Thompson Road, Clarence, NY 14031
MLS# B1645902Listed by: HUNT REAL ESTATE CORPORATION 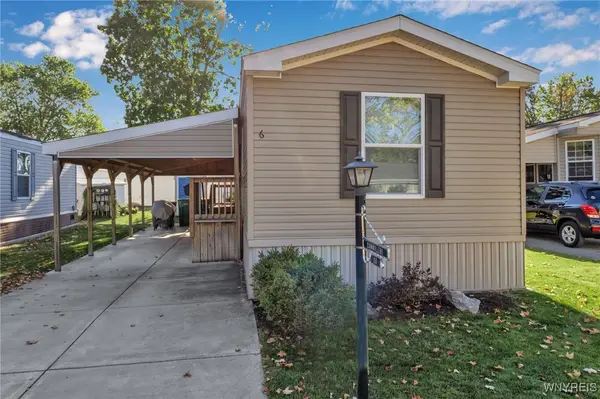 $99,000Active2 beds 1 baths784 sq. ft.
$99,000Active2 beds 1 baths784 sq. ft.6 Oak Lane, Clarence, NY 14031
MLS# B1644055Listed by: HOWARD HANNA WNY INC.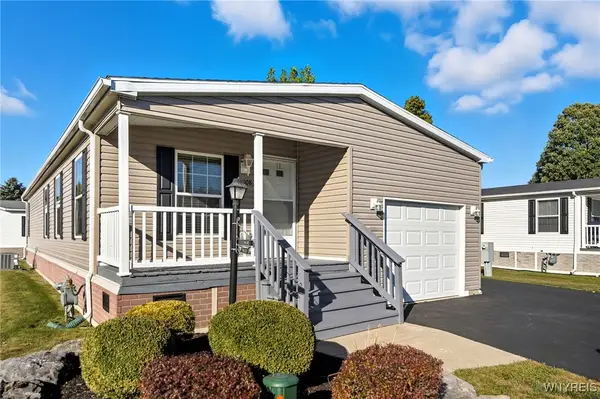 $159,900Pending2 beds 2 baths1,728 sq. ft.
$159,900Pending2 beds 2 baths1,728 sq. ft.9808 Tottenham Avenue, Clarence, NY 14031
MLS# B1643095Listed by: SUPERLATIVE REAL ESTATE, INC.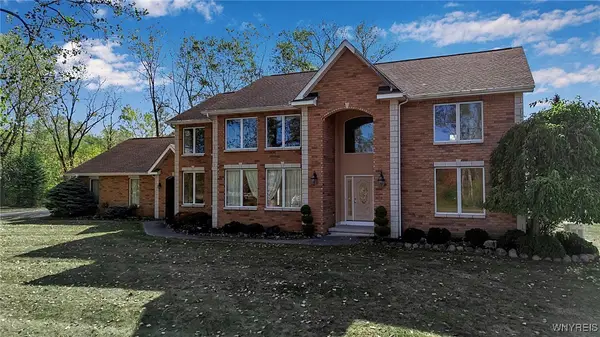 Listed by ERA$899,900Active4 beds 5 baths3,659 sq. ft.
Listed by ERA$899,900Active4 beds 5 baths3,659 sq. ft.4505 Timberlake Drive, Clarence, NY 14031
MLS# B1642927Listed by: HUNT REAL ESTATE CORPORATION $499,900Active3 beds 2 baths1,932 sq. ft.
$499,900Active3 beds 2 baths1,932 sq. ft.4535 Ransom Road, Clarence, NY 14031
MLS# B1642402Listed by: WNYBYOWNER.COM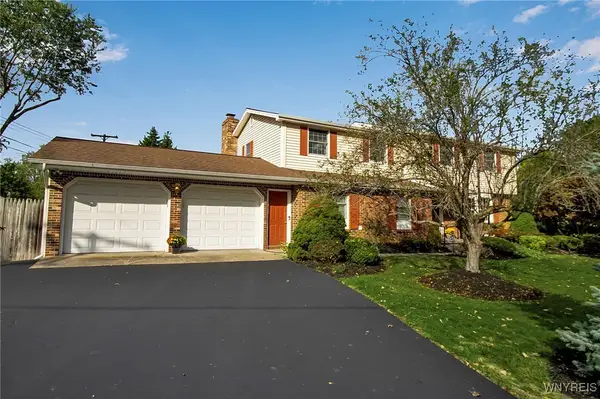 $574,900Pending4 beds 3 baths2,941 sq. ft.
$574,900Pending4 beds 3 baths2,941 sq. ft.5240 Willowbrook Drive, Clarence, NY 14031
MLS# B1641168Listed by: HOWARD HANNA WNY INC.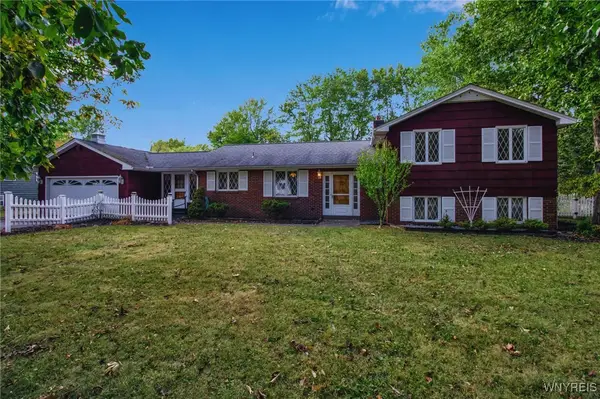 $399,900Pending2 beds 2 baths2,452 sq. ft.
$399,900Pending2 beds 2 baths2,452 sq. ft.9324 Hunting Valley Road N, Clarence, NY 14031
MLS# B1641205Listed by: KELLER WILLIAMS REALTY LANCASTER
