4619 Pine Manor Drive, Clarence, NY 14031
Local realty services provided by:HUNT Real Estate ERA
Listed by:joseph david
Office:howard hanna wny inc.
MLS#:B1623877
Source:NY_GENRIS
Price summary
- Price:$485,000
- Price per sq. ft.:$204.9
About this home
Beautiful 4-Bedroom 2.5-Bath Colonial home with Hot Tub located in a Prime Clarence Location
4619 Pine Manor, Clarence, NY 14031
Welcome to this spacious and well-maintained 4-bedroom, 2.5-bathroom home, perfectly situated on a generous .44-acre private lot in one of Clarence’s most desirable neighborhoods. Move-in ready with thoughtful updates throughout, this home offers comfort, convenience, and style.
The first floor features an updated half bath, a laundry room with motion-sensor lighting, and versatile living space ideal for entertaining or relaxing. The second-floor primary suite includes California Closets and an updated en-suite bath with new flooring, a double vanity top with sinks, a comfort-enhancing heater light, and ample storage.
Three additional bedrooms include a front bedroom with large windows and a double closet, plus a guest bathroom with a refreshed vanity top.
The finished basement adds flexibility for a playroom, home office, workshop, or additional storage. The attached garage offers attic storage and floor protection.
Step outside and enjoy a stamped concrete patio, a hot tub for year-round relaxation, and a beautifully landscaped private backyard with mature trees, garden space, and a storage shed for lawn equipment.
This home blends comfort, functionality, and modern updates.
Any offers will be reviewed 7/29/25 12:00pm
Open House Saturday 7/26/25 from 1pm-3pm
Contact an agent
Home facts
- Year built:1975
- Listing ID #:B1623877
- Added:65 day(s) ago
- Updated:September 07, 2025 at 07:20 AM
Rooms and interior
- Bedrooms:4
- Total bathrooms:3
- Full bathrooms:2
- Half bathrooms:1
- Living area:2,367 sq. ft.
Heating and cooling
- Cooling:Central Air
- Heating:Forced Air, Gas
Structure and exterior
- Roof:Asphalt
- Year built:1975
- Building area:2,367 sq. ft.
- Lot area:0.44 Acres
Schools
- High school:Clarence Senior High
- Middle school:Clarence Middle
- Elementary school:Harris Hill Elementary
Utilities
- Water:Connected, Public, Water Connected
- Sewer:Septic Tank
Finances and disclosures
- Price:$485,000
- Price per sq. ft.:$204.9
- Tax amount:$7,042
New listings near 4619 Pine Manor Drive
- Open Sun, 1 to 3pmNew
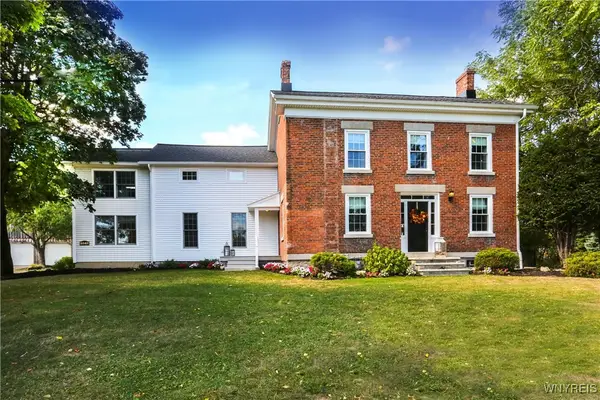 $599,900Active3 beds 3 baths2,984 sq. ft.
$599,900Active3 beds 3 baths2,984 sq. ft.5540 Shimerville Road, Clarence, NY 14031
MLS# B1640236Listed by: KELLER WILLIAMS REALTY WNY - Open Sat, 1 to 3pmNew
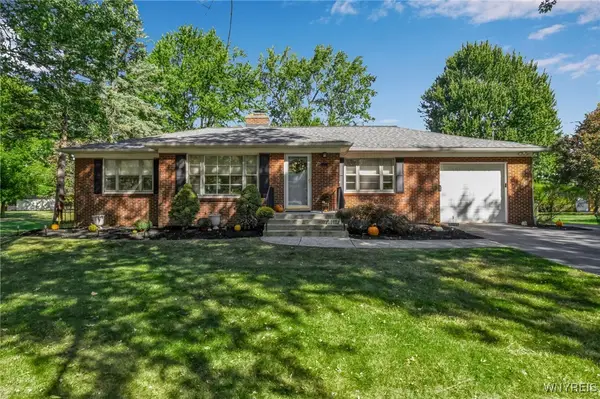 $285,000Active3 beds 2 baths1,320 sq. ft.
$285,000Active3 beds 2 baths1,320 sq. ft.8936 The Fairways, Clarence, NY 14031
MLS# B1637505Listed by: REALTY ONE GROUP EMPOWER - New
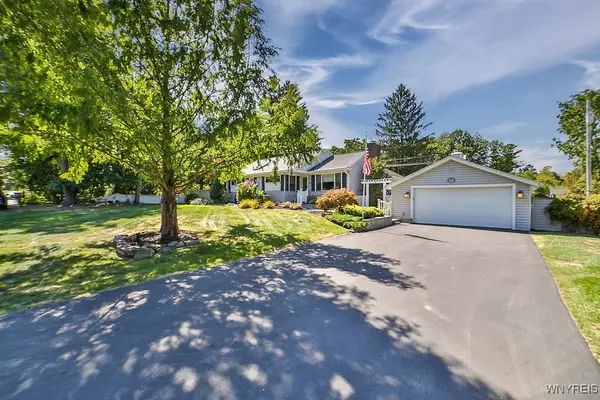 $377,777Active3 beds 2 baths1,656 sq. ft.
$377,777Active3 beds 2 baths1,656 sq. ft.4760 Sawmill Road, Clarence, NY 14031
MLS# B1637762Listed by: HOWARD HANNA WNY INC. - Open Sat, 1 to 3pmNew
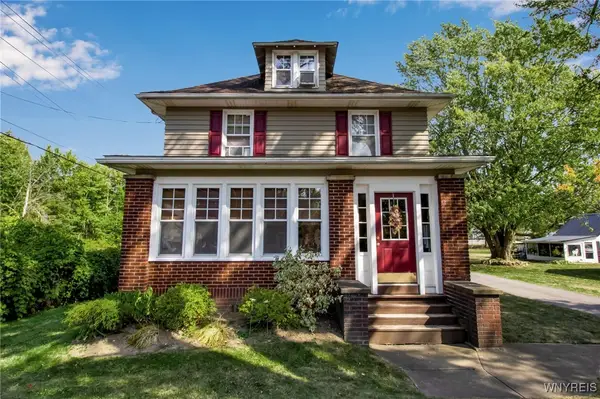 Listed by ERA$349,000Active3 beds 2 baths2,470 sq. ft.
Listed by ERA$349,000Active3 beds 2 baths2,470 sq. ft.5095 Salt Road, Clarence, NY 14031
MLS# B1639619Listed by: HUNT REAL ESTATE CORPORATION - New
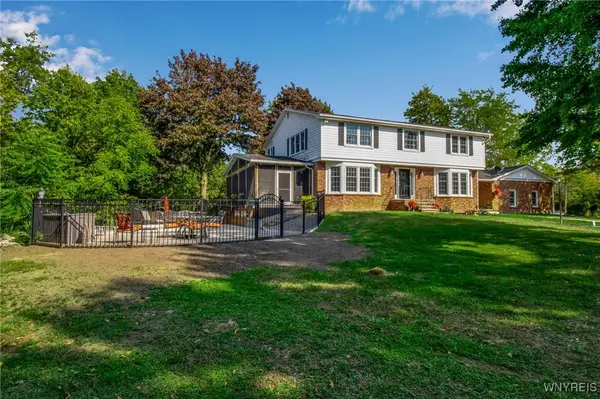 Listed by ERA$899,900Active3 beds 3 baths3,434 sq. ft.
Listed by ERA$899,900Active3 beds 3 baths3,434 sq. ft.4745 Shimerville Road, Clarence, NY 14031
MLS# B1639234Listed by: HUNT REAL ESTATE CORPORATION - New
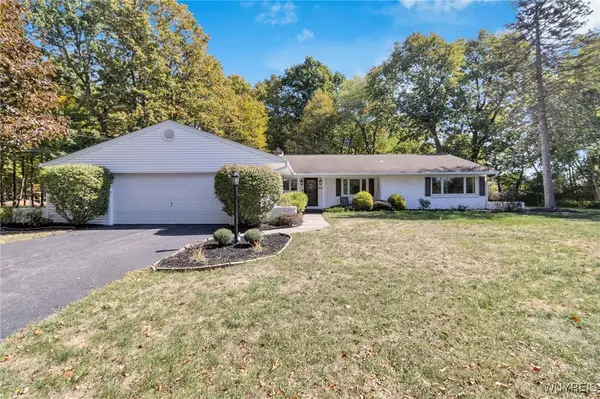 $399,900Active3 beds 3 baths2,050 sq. ft.
$399,900Active3 beds 3 baths2,050 sq. ft.4883 Winding Lane, Clarence, NY 14031
MLS# B1638411Listed by: MJ PETERSON REAL ESTATE INC. 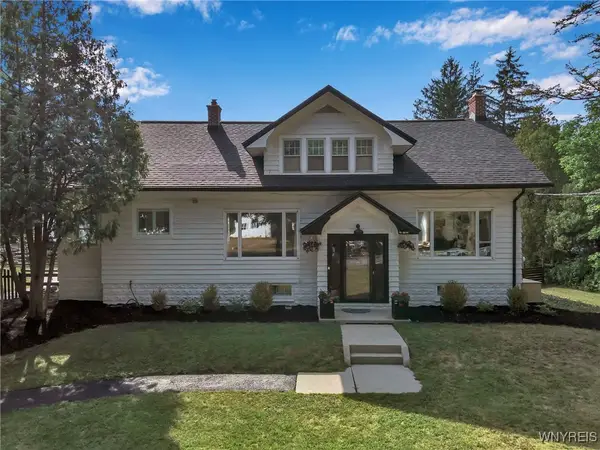 $674,900Active5 beds 2 baths2,096 sq. ft.
$674,900Active5 beds 2 baths2,096 sq. ft.4100 Ransom Road, Clarence, NY 14031
MLS# B1637497Listed by: KELLER WILLIAMS REALTY WNY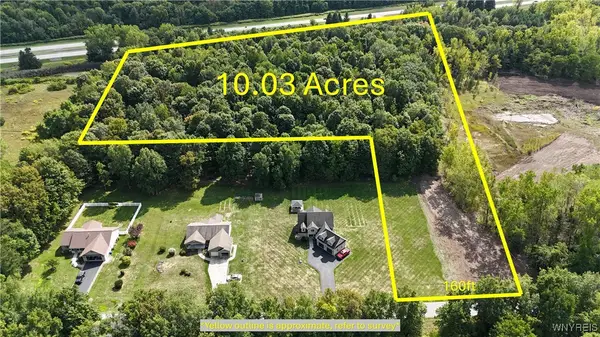 $239,000Active10.03 Acres
$239,000Active10.03 Acres0 Jones Rd, Clarence, NY 14031
MLS# B1637455Listed by: MLS NATION REALTY LLC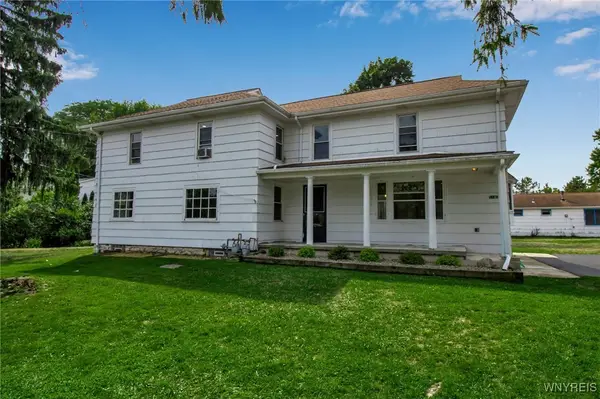 $349,900Active5 beds 3 baths2,625 sq. ft.
$349,900Active5 beds 3 baths2,625 sq. ft.5140 Kraus Road, Clarence, NY 14031
MLS# B1635364Listed by: KELLER WILLIAMS REALTY WNY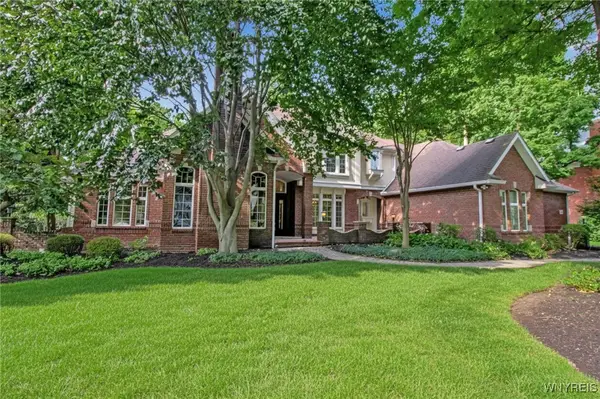 Listed by ERA$899,900Pending4 beds 4 baths3,772 sq. ft.
Listed by ERA$899,900Pending4 beds 4 baths3,772 sq. ft.9678 Cobblestone Drive, Clarence, NY 14031
MLS# B1635840Listed by: HUNT REAL ESTATE CORPORATION
