4775 Goodrich Road, Clarence, NY 14031
Local realty services provided by:ERA Team VP Real Estate
4775 Goodrich Road,Clarence, NY 14031
$3,195,000
- 6 Beds
- 5 Baths
- 8,263 sq. ft.
- Single family
- Pending
Listed by:lori a adams
Office:exp realty
MLS#:B1632030
Source:NY_GENRIS
Price summary
- Price:$3,195,000
- Price per sq. ft.:$386.66
- Monthly HOA dues:$140
About this home
Welcome to this magnificent all-brick estate offering 8,263 sq. ft. of luxurious living (including the walk-out basement) on 4.63 beautifully landscaped acres in the prestigious Spaulding Estates. A fully remodeled first-floor master suite anchors the home, featuring a new brick fireplace and carpet, a brand-new spa-inspired bathroom with Kohler body sprays, new cabinetry, fixtures, lighting, and custom closets. Five additional bedrooms plus a bonus upstairs storage area, along with a total of 4.5 baths, provide abundant space for family and guests. The dream kitchen showcases custom cabinetry, granite counters, and updated appliances, flowing into a family room with coffered ceilings, a full-view Mendota fireplace with stone façade, and a Samsung “The Frame” TV—one of four included with the home. Sophisticated finishes and thoughtful updates are found throughout, including judges paneling, new carpets, porcelain tile, Cork Gold and grasscloth wallcoverings, custom window shades, interior shutters, and added crown molding. The dining room gleams with new hardwood floors, while a Marvin sliding patio door extends the living space to the outdoors and the motorized screened patio area. The finished walk-out lower level provides even more versatility. Outdoors, enjoy a sparkling saltwater gunite pool, fenced play area, and a pool house with sliding glass-paneled sitting area, indoor and outdoor kitchens, changing room, and half bath—perfect for entertaining. The grounds are sprinkled by well water, highlighted by new landscaping, xeriscape design, a new awning, and elegant lamp posts with self-watering planters equipped with electricity for seasonal lighting and holiday decorating. Energy efficiency meets modern convenience with solar panels averaging just $25 per month, in-floor radiant heat in the detached garage, and three Tesla charging stations. The attached garage offers heat and AC. With 6.5 garage spaces for the car enthusiast, freshly painted interiors, and countless custom upgrades, this property combines timeless elegance with modern comfort. Truly, a rare opportunity to own one of the area’s most remarkable estates.
Contact an agent
Home facts
- Year built:2000
- Listing ID #:B1632030
- Added:60 day(s) ago
- Updated:October 30, 2025 at 07:27 AM
Rooms and interior
- Bedrooms:6
- Total bathrooms:5
- Full bathrooms:4
- Half bathrooms:1
- Living area:8,263 sq. ft.
Heating and cooling
- Cooling:Central Air, Zoned
- Heating:Electric, Forced Air, Gas, Solar, Zoned
Structure and exterior
- Roof:Asphalt, Shingle
- Year built:2000
- Building area:8,263 sq. ft.
- Lot area:4.63 Acres
Schools
- High school:Clarence Senior High
- Middle school:Clarence Middle
- Elementary school:Ledgeview Elementary
Utilities
- Water:Connected, Public, Water Connected, Well
- Sewer:Connected, Sewer Connected
Finances and disclosures
- Price:$3,195,000
- Price per sq. ft.:$386.66
- Tax amount:$34,793
New listings near 4775 Goodrich Road
- New
 $337,500Active4 beds 2 baths1,850 sq. ft.
$337,500Active4 beds 2 baths1,850 sq. ft.8976 Wehrle Drive, Clarence, NY 14031
MLS# B1646433Listed by: MJ PETERSON REAL ESTATE INC. - Open Sat, 11am to 1pmNew
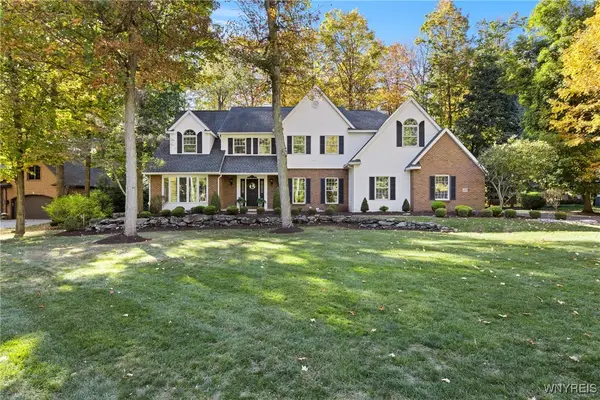 $1,200,000Active5 beds 5 baths5,063 sq. ft.
$1,200,000Active5 beds 5 baths5,063 sq. ft.4990 Sandstone Court, Clarence, NY 14031
MLS# B1646106Listed by: WNY METRO ROBERTS REALTY 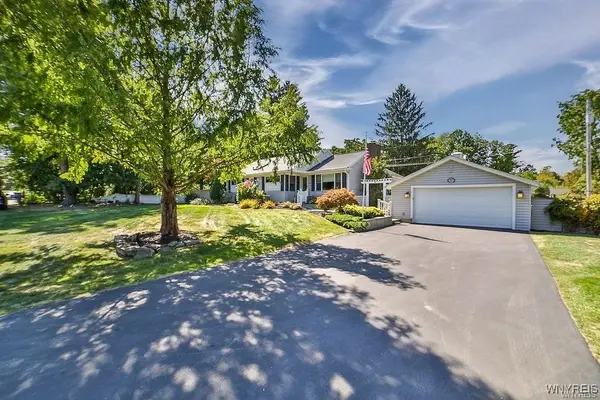 $365,000Pending3 beds 2 baths1,656 sq. ft.
$365,000Pending3 beds 2 baths1,656 sq. ft.4760 Sawmill Road, Clarence, NY 14031
MLS# B1646136Listed by: HOWARD HANNA WNY INC.- New
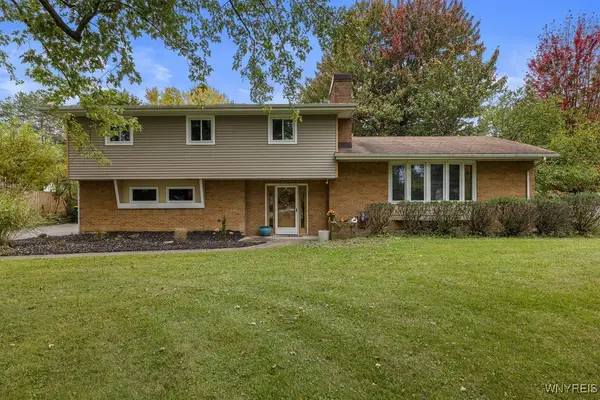 Listed by ERA$399,000Active4 beds 3 baths2,497 sq. ft.
Listed by ERA$399,000Active4 beds 3 baths2,497 sq. ft.5286 Thompson Road, Clarence, NY 14031
MLS# B1645902Listed by: HUNT REAL ESTATE CORPORATION 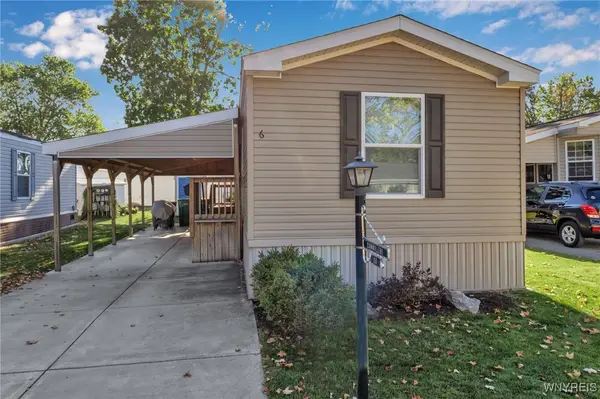 $99,000Active2 beds 1 baths784 sq. ft.
$99,000Active2 beds 1 baths784 sq. ft.6 Oak Lane, Clarence, NY 14031
MLS# B1644055Listed by: HOWARD HANNA WNY INC.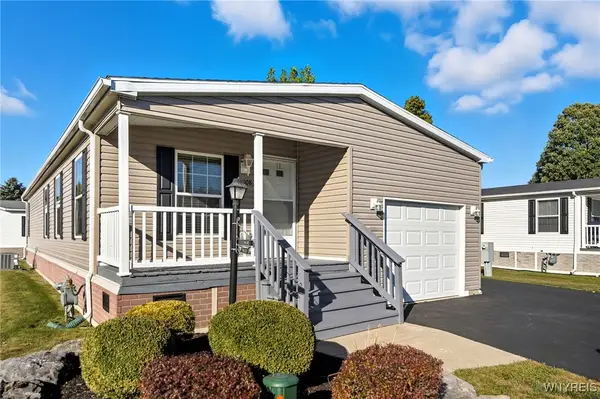 $159,900Pending2 beds 2 baths1,728 sq. ft.
$159,900Pending2 beds 2 baths1,728 sq. ft.9808 Tottenham Avenue, Clarence, NY 14031
MLS# B1643095Listed by: SUPERLATIVE REAL ESTATE, INC.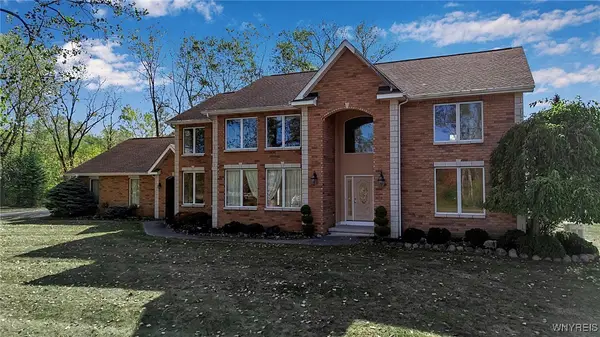 Listed by ERA$899,900Active4 beds 5 baths3,659 sq. ft.
Listed by ERA$899,900Active4 beds 5 baths3,659 sq. ft.4505 Timberlake Drive, Clarence, NY 14031
MLS# B1642927Listed by: HUNT REAL ESTATE CORPORATION $499,900Active3 beds 2 baths1,932 sq. ft.
$499,900Active3 beds 2 baths1,932 sq. ft.4535 Ransom Road, Clarence, NY 14031
MLS# B1642402Listed by: WNYBYOWNER.COM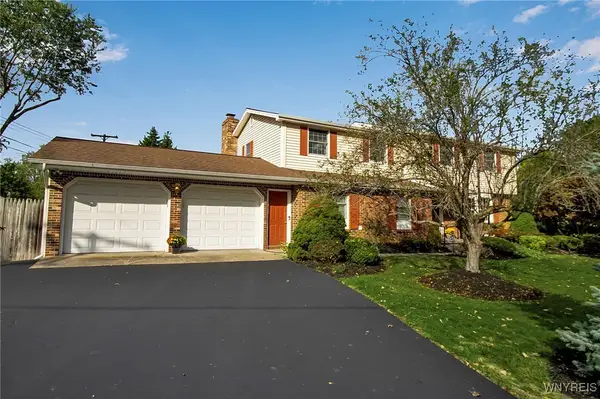 $574,900Pending4 beds 3 baths2,941 sq. ft.
$574,900Pending4 beds 3 baths2,941 sq. ft.5240 Willowbrook Drive, Clarence, NY 14031
MLS# B1641168Listed by: HOWARD HANNA WNY INC.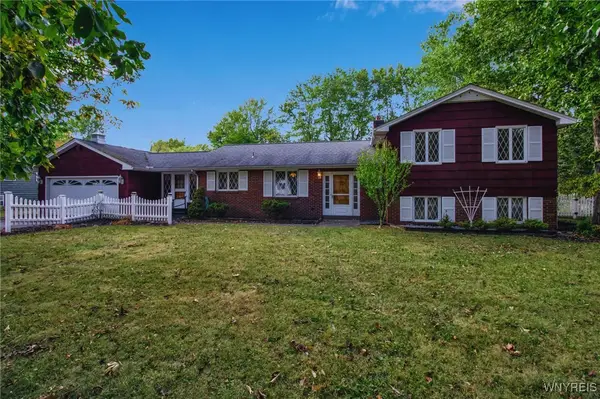 $399,900Pending2 beds 2 baths2,452 sq. ft.
$399,900Pending2 beds 2 baths2,452 sq. ft.9324 Hunting Valley Road N, Clarence, NY 14031
MLS# B1641205Listed by: KELLER WILLIAMS REALTY LANCASTER
