4900 Cliffside Drive W, Clarence, NY 14031
Local realty services provided by:ERA Team VP Real Estate
4900 Cliffside Drive W,Clarence, NY 14031
$474,900
- 4 Beds
- 3 Baths
- 2,504 sq. ft.
- Single family
- Pending
Listed by:tanner geiger
Office:bellajess property management, llc.
MLS#:B1624428
Source:NY_GENRIS
Price summary
- Price:$474,900
- Price per sq. ft.:$189.66
About this home
Welcome to 4900 Cliffside Dr W, Clarence, NY. This spacious 4-bedroom, 1 full, 2 half bathroom home offers 2,500 square feet of living space - perfect anyone looking to put their personal touch on a well loved home with great bones.
Step inside to find a functional layout, large rooms, and generous natural light throughout. The well kept home is move-in ready, while also offering the ideal canvas for your modern updated or dream renovations.
The main level features a formal living room, a heated 3 season room, a dining area, a convenient half bathroom, and a spacious kitchen with ample cabinet space. Upstairs you'll find four large bedrooms with ample closet storage and 1.5 bathrooms. The full basement and attached garage add even more flexibility and storage potential.
Situated on a quiet dead end street with a generous yard, this home is close to schools, parks, and shopping, while still tucked away in a sought after neighborhood.
Contact an agent
Home facts
- Year built:1965
- Listing ID #:B1624428
- Added:65 day(s) ago
- Updated:September 07, 2025 at 07:20 AM
Rooms and interior
- Bedrooms:4
- Total bathrooms:3
- Full bathrooms:1
- Half bathrooms:2
- Living area:2,504 sq. ft.
Heating and cooling
- Heating:Baseboard, Gas
Structure and exterior
- Year built:1965
- Building area:2,504 sq. ft.
- Lot area:0.66 Acres
Utilities
- Water:Connected, Public, Water Connected
- Sewer:Septic Tank
Finances and disclosures
- Price:$474,900
- Price per sq. ft.:$189.66
- Tax amount:$5,832
New listings near 4900 Cliffside Drive W
- Open Sun, 1 to 3pmNew
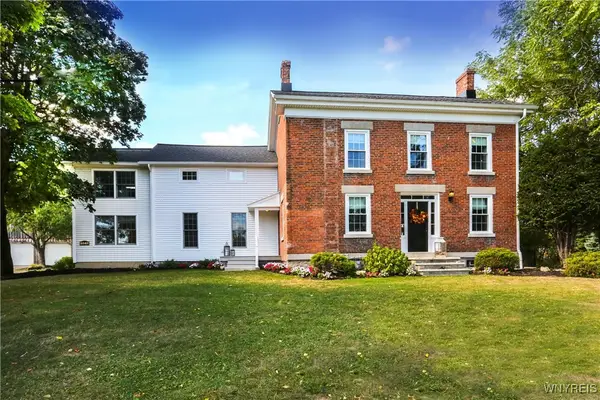 $599,900Active3 beds 3 baths2,984 sq. ft.
$599,900Active3 beds 3 baths2,984 sq. ft.5540 Shimerville Road, Clarence, NY 14031
MLS# B1640236Listed by: KELLER WILLIAMS REALTY WNY - Open Sat, 1 to 3pmNew
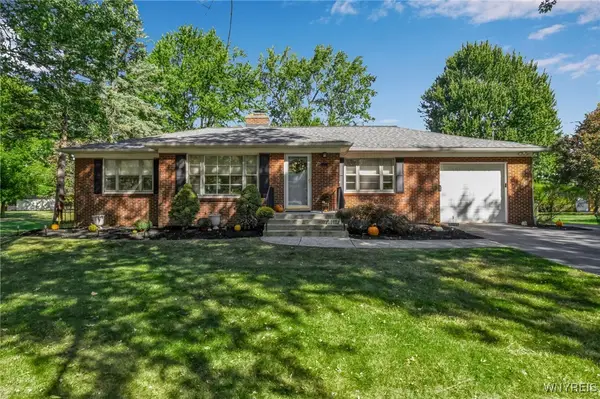 $285,000Active3 beds 2 baths1,320 sq. ft.
$285,000Active3 beds 2 baths1,320 sq. ft.8936 The Fairways, Clarence, NY 14031
MLS# B1637505Listed by: REALTY ONE GROUP EMPOWER - New
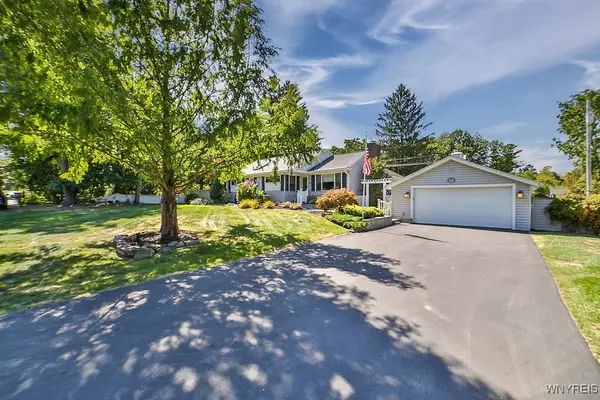 $377,777Active3 beds 2 baths1,656 sq. ft.
$377,777Active3 beds 2 baths1,656 sq. ft.4760 Sawmill Road, Clarence, NY 14031
MLS# B1637762Listed by: HOWARD HANNA WNY INC. - Open Sat, 1 to 3pmNew
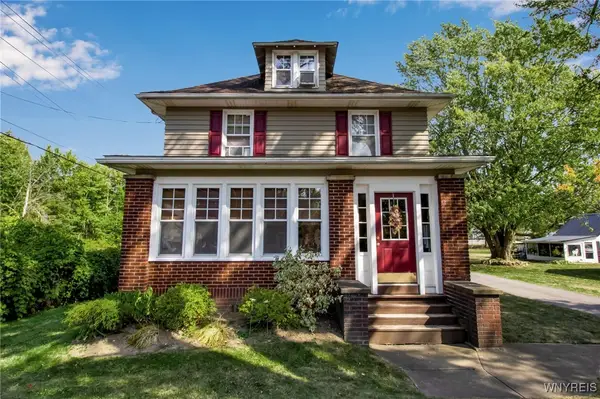 Listed by ERA$349,000Active3 beds 2 baths2,470 sq. ft.
Listed by ERA$349,000Active3 beds 2 baths2,470 sq. ft.5095 Salt Road, Clarence, NY 14031
MLS# B1639619Listed by: HUNT REAL ESTATE CORPORATION - New
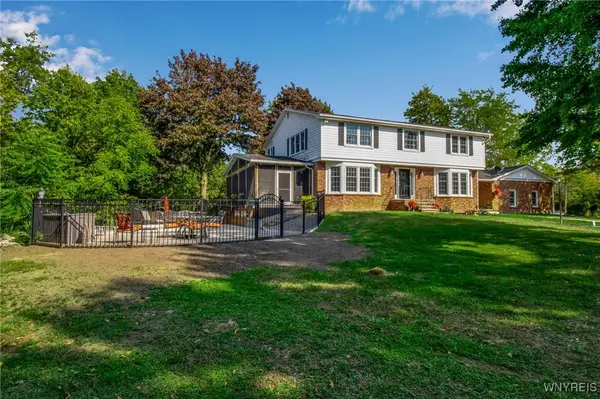 Listed by ERA$899,900Active3 beds 3 baths3,434 sq. ft.
Listed by ERA$899,900Active3 beds 3 baths3,434 sq. ft.4745 Shimerville Road, Clarence, NY 14031
MLS# B1639234Listed by: HUNT REAL ESTATE CORPORATION - New
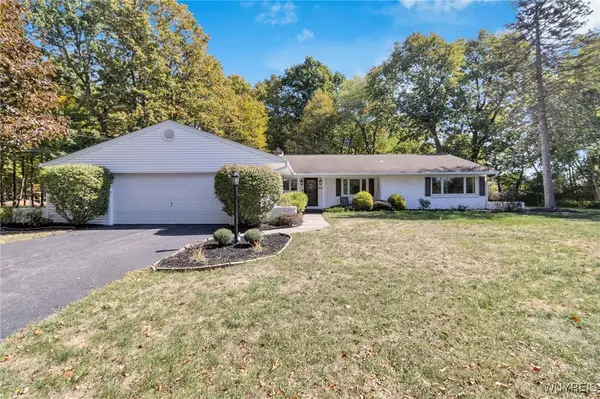 $399,900Active3 beds 3 baths2,050 sq. ft.
$399,900Active3 beds 3 baths2,050 sq. ft.4883 Winding Lane, Clarence, NY 14031
MLS# B1638411Listed by: MJ PETERSON REAL ESTATE INC. 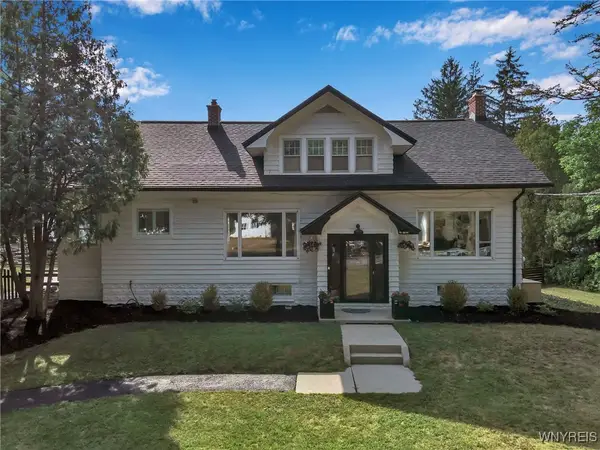 $674,900Active5 beds 2 baths2,096 sq. ft.
$674,900Active5 beds 2 baths2,096 sq. ft.4100 Ransom Road, Clarence, NY 14031
MLS# B1637497Listed by: KELLER WILLIAMS REALTY WNY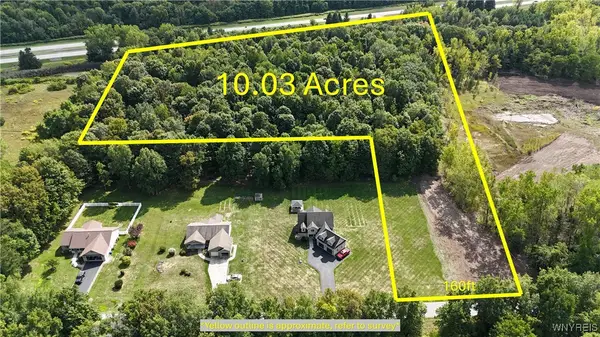 $239,000Active10.03 Acres
$239,000Active10.03 Acres0 Jones Rd, Clarence, NY 14031
MLS# B1637455Listed by: MLS NATION REALTY LLC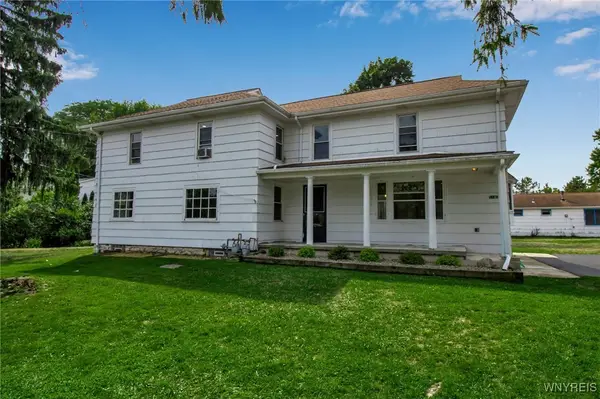 $349,900Active5 beds 3 baths2,625 sq. ft.
$349,900Active5 beds 3 baths2,625 sq. ft.5140 Kraus Road, Clarence, NY 14031
MLS# B1635364Listed by: KELLER WILLIAMS REALTY WNY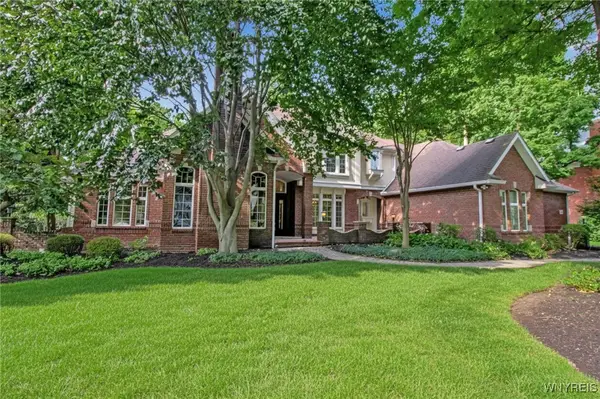 Listed by ERA$899,900Pending4 beds 4 baths3,772 sq. ft.
Listed by ERA$899,900Pending4 beds 4 baths3,772 sq. ft.9678 Cobblestone Drive, Clarence, NY 14031
MLS# B1635840Listed by: HUNT REAL ESTATE CORPORATION
