5419 Alderbrook Lane, Clarence, NY 14031
Local realty services provided by:HUNT Real Estate ERA
5419 Alderbrook Lane,Clarence, NY 14031
$699,900
- 3 Beds
- 2 Baths
- 1,728 sq. ft.
- Single family
- Active
Listed by:annmarie mermigas
Office:wny metro roberts realty
MLS#:B1603688
Source:NY_GENRIS
Price summary
- Price:$699,900
- Price per sq. ft.:$405.03
- Monthly HOA dues:$255
About this home
Welcome to luxury living in the highly sought-after Spaulding Greens community. This beautifully appointed 3-bedroom, 2-bath patio home boasts elegant, low-maintenance first-floor living with upscale finishes throughout. Step inside to a grand foyer with a tray ceiling that sets the tone for this spacious, open-concept design. Soaring 10-foot ceilings and 8-foot interior doors, paired with transom windows, flood the space with natural light and create an airy, sophisticated ambiance. The heart of the home is the expansive kitchen and great room combination—perfect for entertaining. The chef’s kitchen features sleek quartz countertops, a stunning tile backsplash, walk-in pantry, all black stainless appliances included, and a stunning custom beverage nook with beverage cooler for added style and function. Luxury vinyl plank floors flow seamlessly throughout the main living areas, complemented by custom interior shutters and elegant molding details. The primary suite is a private retreat with a spa-like bathroom offering a huge tiled walk-in shower and refined finishes. Two additional bedrooms provide flexibility for guests, a home office, or hobby space. The first-floor laundry adds everyday convenience. Enjoy the outdoors from your rear concrete patio or stroll the beautifully maintained community. Additional features include a full stone front exterior, central air, in-ground sprinkler system, and a large unfinished basement with egress—perfect for future customization. Experience modern, comfort, timeless elegance, and easy living—all in one exquisite home.
Contact an agent
Home facts
- Year built:2021
- Listing ID #:B1603688
- Added:143 day(s) ago
- Updated:September 25, 2025 at 09:36 PM
Rooms and interior
- Bedrooms:3
- Total bathrooms:2
- Full bathrooms:2
- Living area:1,728 sq. ft.
Heating and cooling
- Cooling:Central Air
- Heating:Forced Air, Gas
Structure and exterior
- Year built:2021
- Building area:1,728 sq. ft.
Utilities
- Water:Connected, Public, Water Connected
- Sewer:Connected, Sewer Connected
Finances and disclosures
- Price:$699,900
- Price per sq. ft.:$405.03
- Tax amount:$5,417
New listings near 5419 Alderbrook Lane
- Open Sun, 1 to 3pmNew
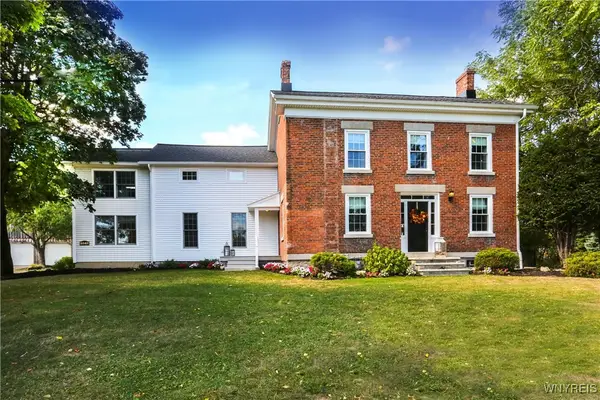 $599,900Active3 beds 3 baths2,984 sq. ft.
$599,900Active3 beds 3 baths2,984 sq. ft.5540 Shimerville Road, Clarence, NY 14031
MLS# B1640236Listed by: KELLER WILLIAMS REALTY WNY - Open Sat, 1 to 3pmNew
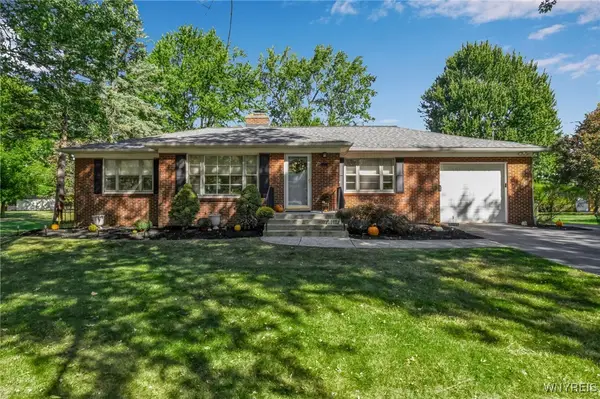 $285,000Active3 beds 2 baths1,320 sq. ft.
$285,000Active3 beds 2 baths1,320 sq. ft.8936 The Fairways, Clarence, NY 14031
MLS# B1637505Listed by: REALTY ONE GROUP EMPOWER - New
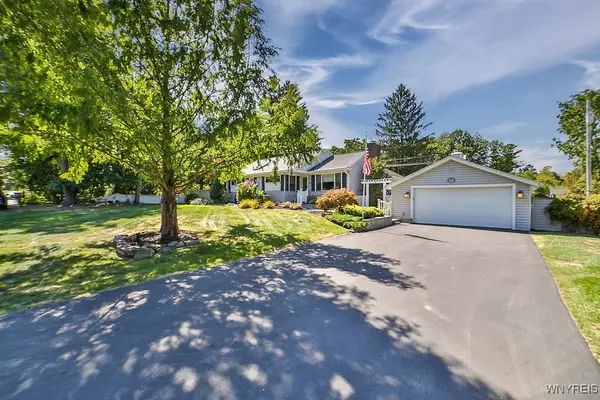 $377,777Active3 beds 2 baths1,656 sq. ft.
$377,777Active3 beds 2 baths1,656 sq. ft.4760 Sawmill Road, Clarence, NY 14031
MLS# B1637762Listed by: HOWARD HANNA WNY INC. - Open Sat, 1 to 3pmNew
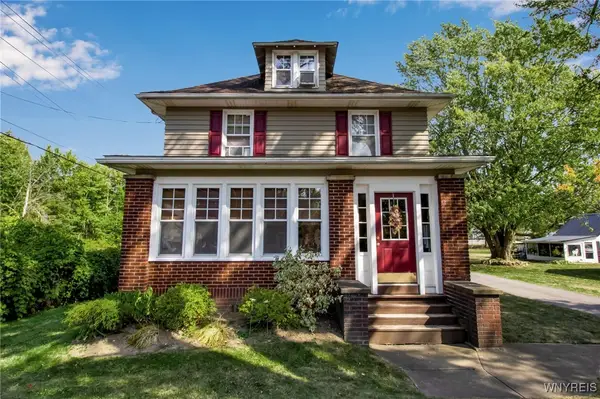 Listed by ERA$349,000Active3 beds 2 baths2,470 sq. ft.
Listed by ERA$349,000Active3 beds 2 baths2,470 sq. ft.5095 Salt Road, Clarence, NY 14031
MLS# B1639619Listed by: HUNT REAL ESTATE CORPORATION - New
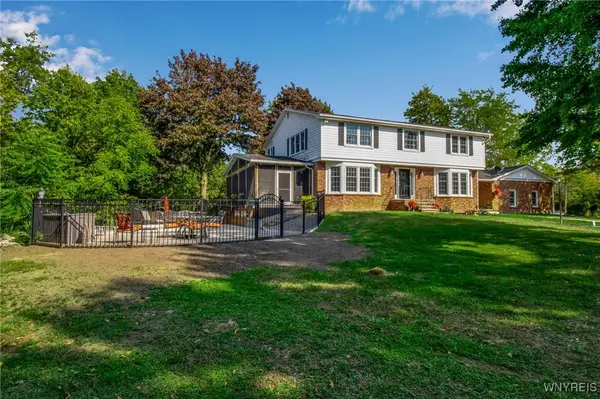 Listed by ERA$899,900Active3 beds 3 baths3,434 sq. ft.
Listed by ERA$899,900Active3 beds 3 baths3,434 sq. ft.4745 Shimerville Road, Clarence, NY 14031
MLS# B1639234Listed by: HUNT REAL ESTATE CORPORATION - New
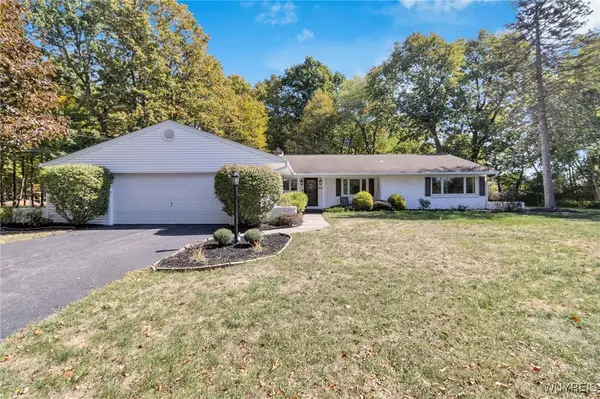 $399,900Active3 beds 3 baths2,050 sq. ft.
$399,900Active3 beds 3 baths2,050 sq. ft.4883 Winding Lane, Clarence, NY 14031
MLS# B1638411Listed by: MJ PETERSON REAL ESTATE INC. 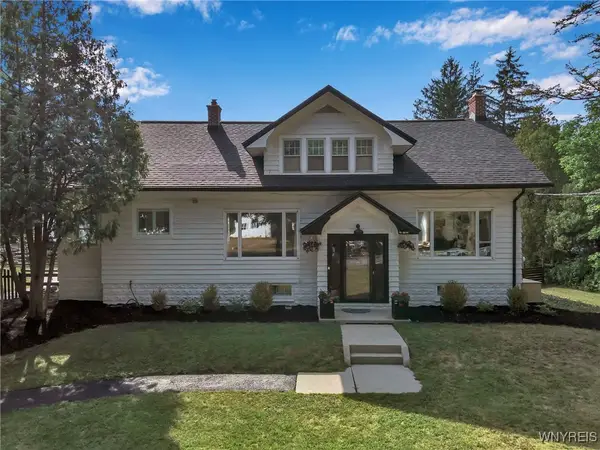 $674,900Active5 beds 2 baths2,096 sq. ft.
$674,900Active5 beds 2 baths2,096 sq. ft.4100 Ransom Road, Clarence, NY 14031
MLS# B1637497Listed by: KELLER WILLIAMS REALTY WNY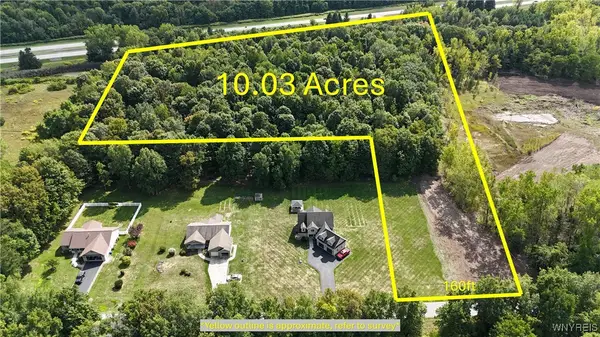 $239,000Active10.03 Acres
$239,000Active10.03 Acres0 Jones Rd, Clarence, NY 14031
MLS# B1637455Listed by: MLS NATION REALTY LLC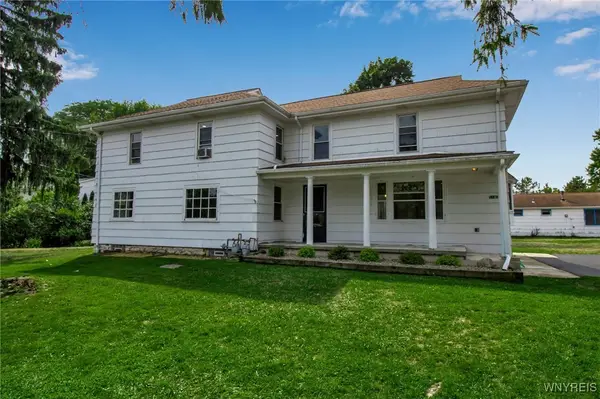 $349,900Active5 beds 3 baths2,625 sq. ft.
$349,900Active5 beds 3 baths2,625 sq. ft.5140 Kraus Road, Clarence, NY 14031
MLS# B1635364Listed by: KELLER WILLIAMS REALTY WNY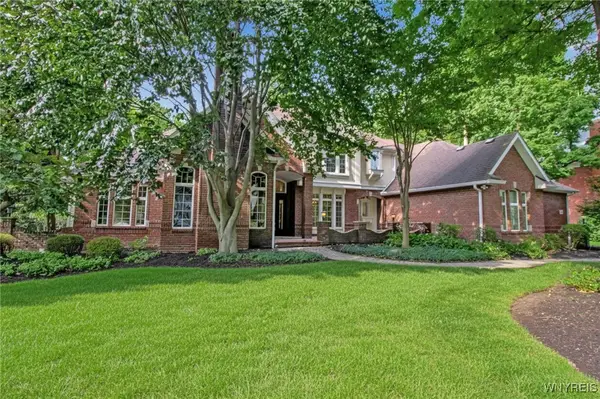 Listed by ERA$899,900Pending4 beds 4 baths3,772 sq. ft.
Listed by ERA$899,900Pending4 beds 4 baths3,772 sq. ft.9678 Cobblestone Drive, Clarence, NY 14031
MLS# B1635840Listed by: HUNT REAL ESTATE CORPORATION
