9005 Cliffside Drive, Clarence, NY 14031
Local realty services provided by:HUNT Real Estate ERA
Listed by:
- Lori Mauro(716) 435 - 3632HUNT Real Estate ERA
MLS#:B1597453
Source:NY_GENRIS
Price summary
- Price:$495,000
- Price per sq. ft.:$193.66
About this home
This is the home you have been waiting for! Beautifully updated 4 bed, 3 full bath home on over an acre lot backing up to the escarpment. Enjoy the wonderful views and light filled house from the floor to ceiling windows and doors added by owner. A covered front entry leads you to double doors opening to a welcoming foyer, with a spacious family room on one side and living room with fireplace and doors to deck on the other. Large formal dining room overlooking back yard . Stunning updated kitchen with large eat in area , built in pantry and heated floors. Large full bath on first floor with zero entry shower. First floor is completed with gorgeous sunroom. 4 generous bedrooms on the second floor with hardwood floors, full guest bath and primary suite with full bath and walk-in closet. Bonus room off primary bedroom with many potential uses. 2nd floor laundry. Partially finished basement. Many great updates! Updated boiler and windows. Roof is 3 years old. Whole house generator, sump pump with back up. Showings begin at the Open Houses Saturday, 4/5/25. Due to interest, offers will be due by 5:00p on Thursday, 4/10/25.
Contact an agent
Home facts
- Year built:1964
- Listing ID #:B1597453
- Added:174 day(s) ago
- Updated:September 07, 2025 at 07:20 AM
Rooms and interior
- Bedrooms:4
- Total bathrooms:3
- Full bathrooms:3
- Living area:2,556 sq. ft.
Heating and cooling
- Heating:Baseboard, Gas
Structure and exterior
- Roof:Asphalt
- Year built:1964
- Building area:2,556 sq. ft.
- Lot area:1.05 Acres
Utilities
- Water:Connected, Public, Water Connected
- Sewer:Septic Tank
Finances and disclosures
- Price:$495,000
- Price per sq. ft.:$193.66
- Tax amount:$7,279
New listings near 9005 Cliffside Drive
- Open Sun, 1 to 3pmNew
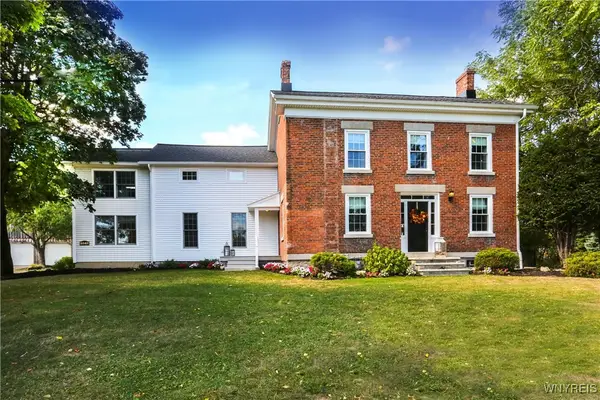 $599,900Active3 beds 3 baths2,984 sq. ft.
$599,900Active3 beds 3 baths2,984 sq. ft.5540 Shimerville Road, Clarence, NY 14031
MLS# B1640236Listed by: KELLER WILLIAMS REALTY WNY - Open Sat, 1 to 3pmNew
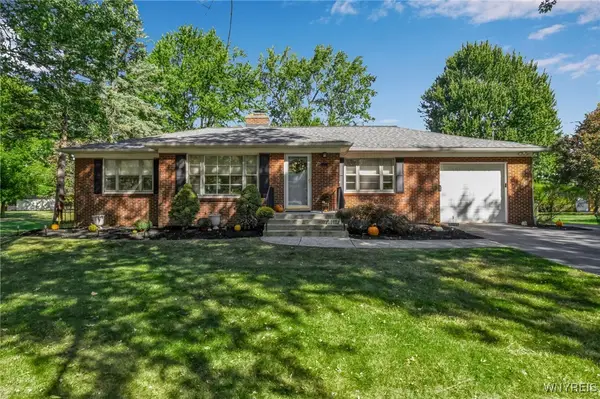 $285,000Active3 beds 2 baths1,320 sq. ft.
$285,000Active3 beds 2 baths1,320 sq. ft.8936 The Fairways, Clarence, NY 14031
MLS# B1637505Listed by: REALTY ONE GROUP EMPOWER - New
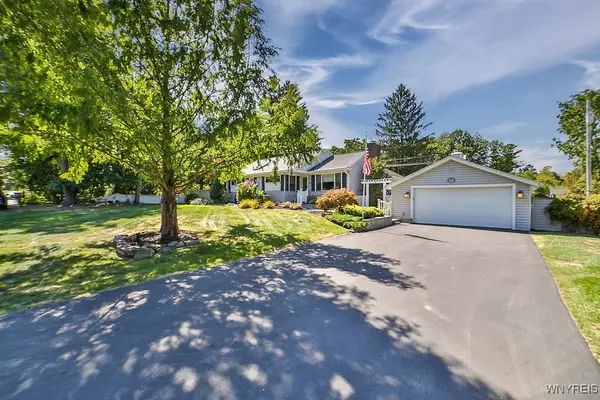 $377,777Active3 beds 2 baths1,656 sq. ft.
$377,777Active3 beds 2 baths1,656 sq. ft.4760 Sawmill Road, Clarence, NY 14031
MLS# B1637762Listed by: HOWARD HANNA WNY INC. - Open Sat, 1 to 3pmNew
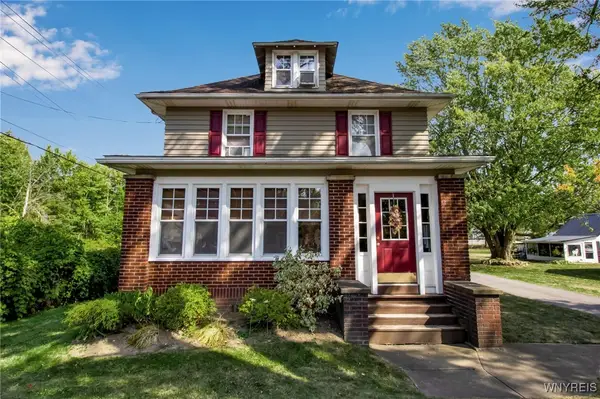 Listed by ERA$349,000Active3 beds 2 baths2,470 sq. ft.
Listed by ERA$349,000Active3 beds 2 baths2,470 sq. ft.5095 Salt Road, Clarence, NY 14031
MLS# B1639619Listed by: HUNT REAL ESTATE CORPORATION - New
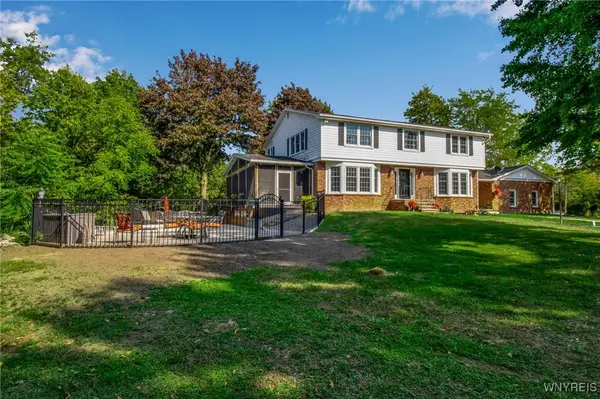 Listed by ERA$899,900Active3 beds 3 baths3,434 sq. ft.
Listed by ERA$899,900Active3 beds 3 baths3,434 sq. ft.4745 Shimerville Road, Clarence, NY 14031
MLS# B1639234Listed by: HUNT REAL ESTATE CORPORATION - New
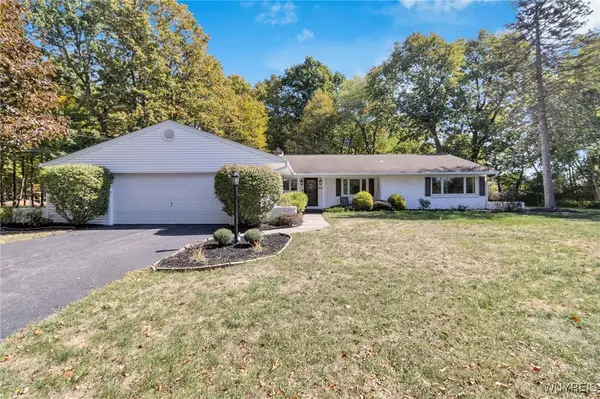 $399,900Active3 beds 3 baths2,050 sq. ft.
$399,900Active3 beds 3 baths2,050 sq. ft.4883 Winding Lane, Clarence, NY 14031
MLS# B1638411Listed by: MJ PETERSON REAL ESTATE INC. 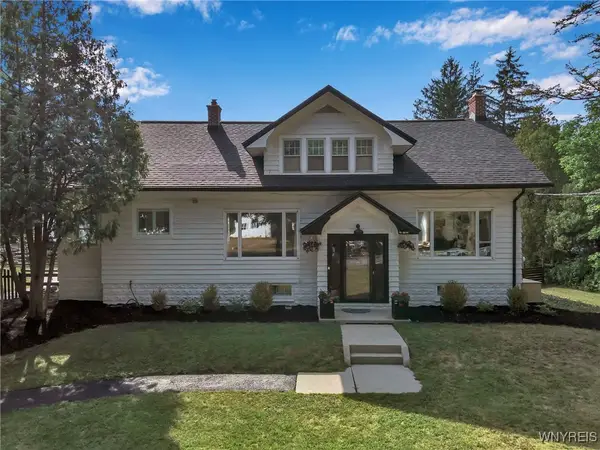 $674,900Active5 beds 2 baths2,096 sq. ft.
$674,900Active5 beds 2 baths2,096 sq. ft.4100 Ransom Road, Clarence, NY 14031
MLS# B1637497Listed by: KELLER WILLIAMS REALTY WNY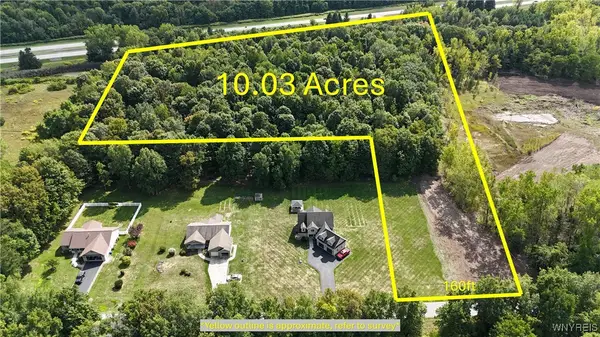 $239,000Active10.03 Acres
$239,000Active10.03 Acres0 Jones Rd, Clarence, NY 14031
MLS# B1637455Listed by: MLS NATION REALTY LLC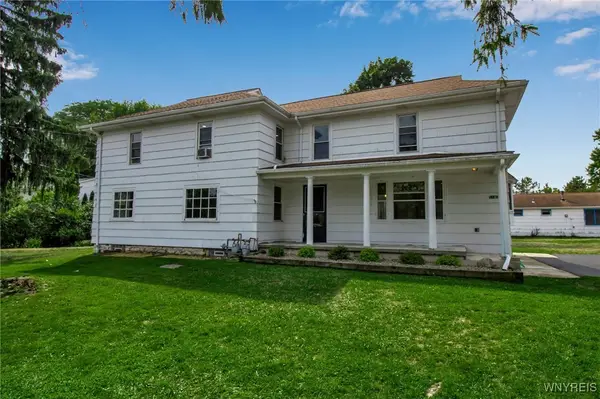 $349,900Active5 beds 3 baths2,625 sq. ft.
$349,900Active5 beds 3 baths2,625 sq. ft.5140 Kraus Road, Clarence, NY 14031
MLS# B1635364Listed by: KELLER WILLIAMS REALTY WNY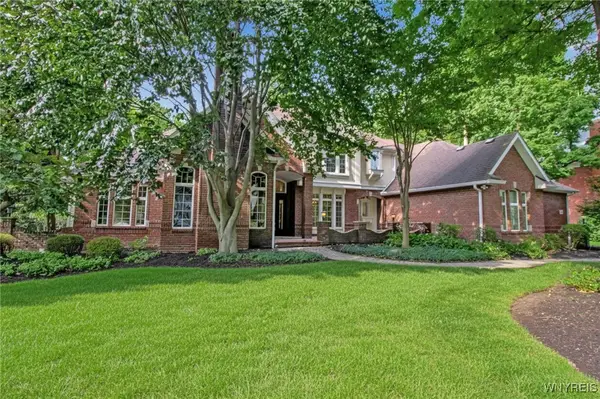 Listed by ERA$899,900Pending4 beds 4 baths3,772 sq. ft.
Listed by ERA$899,900Pending4 beds 4 baths3,772 sq. ft.9678 Cobblestone Drive, Clarence, NY 14031
MLS# B1635840Listed by: HUNT REAL ESTATE CORPORATION
